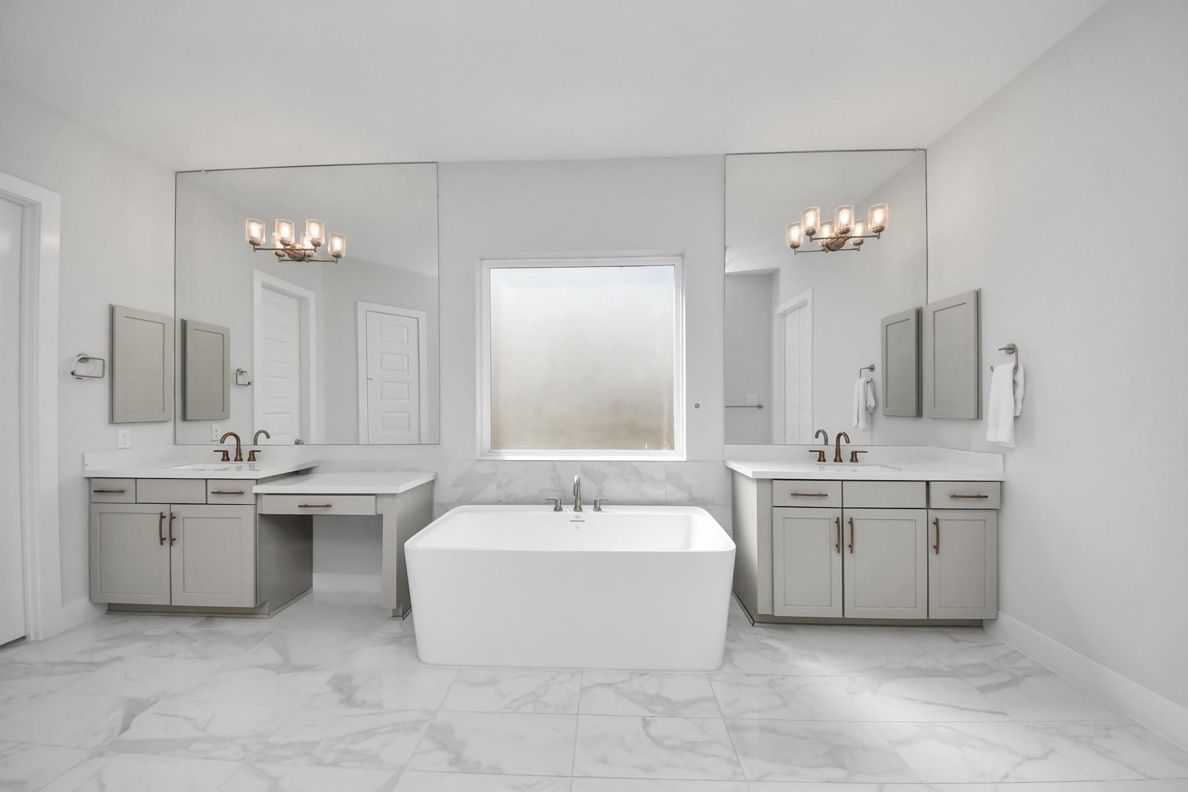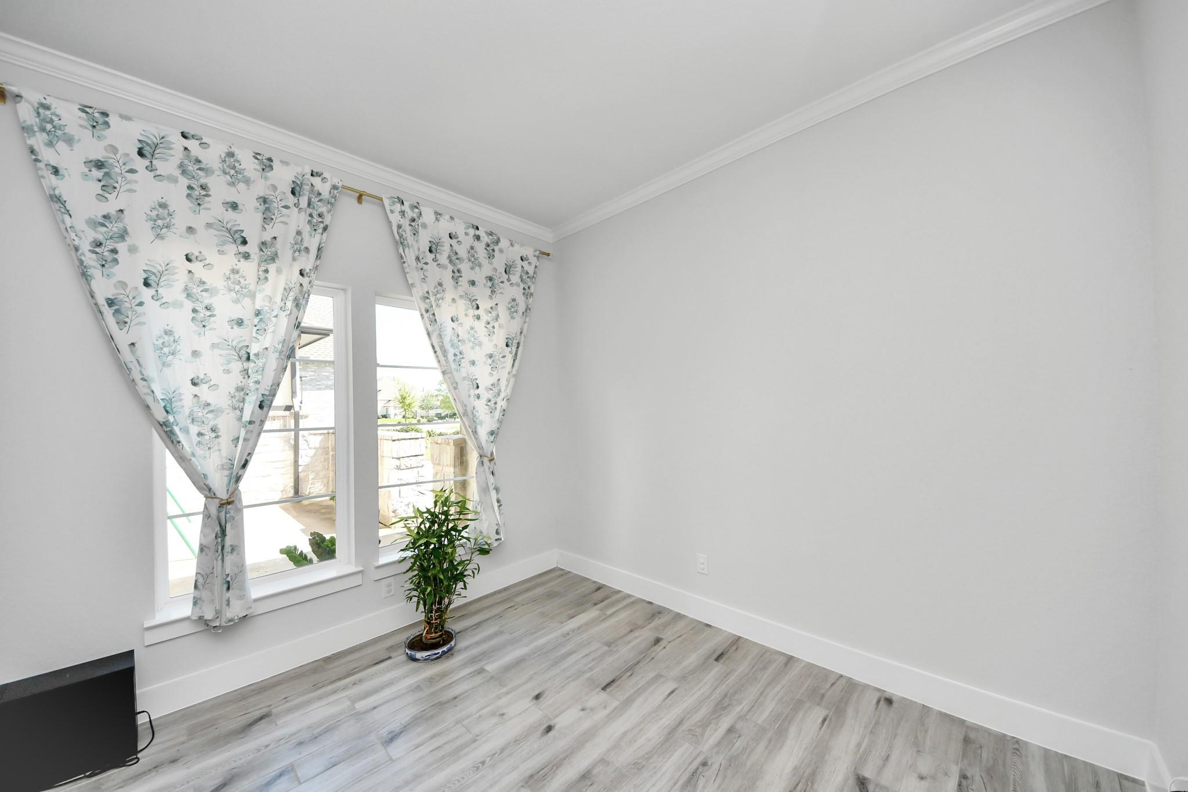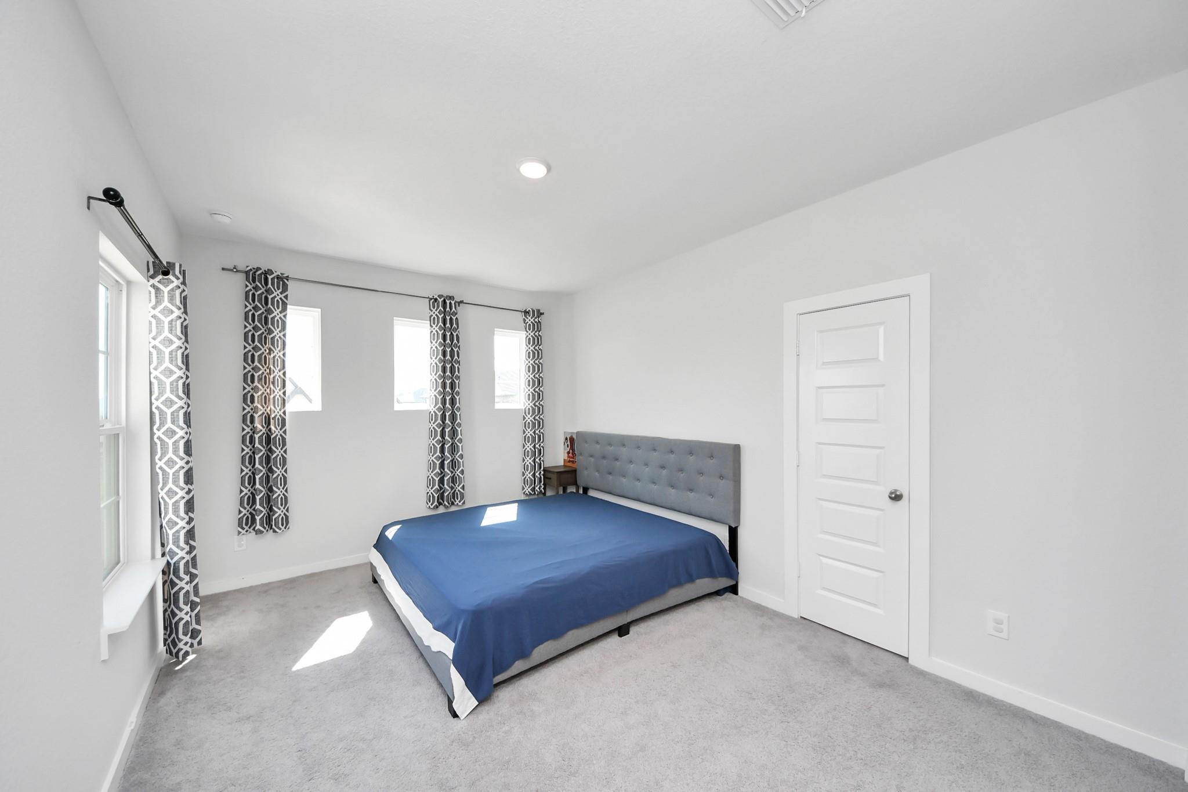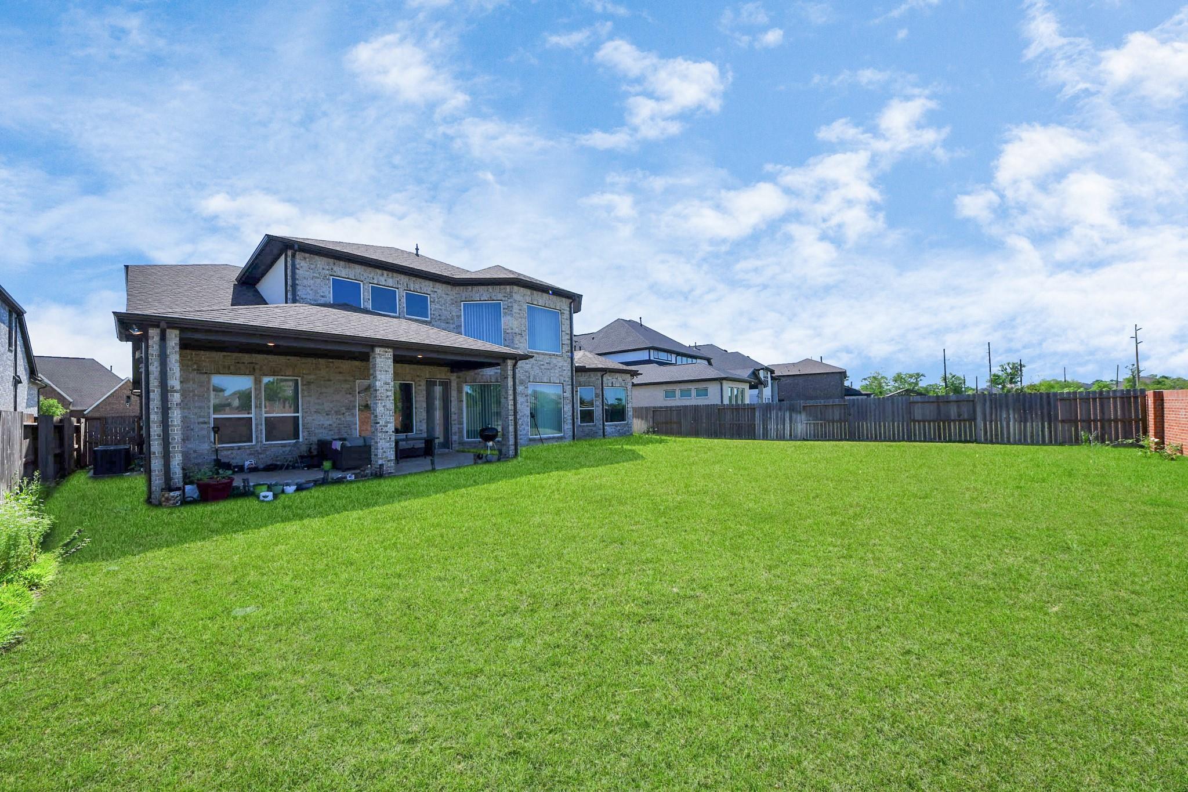9919 Regal Bend Dr Missouri City, TX 77459
$5,250
/monthThis stunning residence by Newmark Homes, part of their Signature Series, features the elegant Castilian Plan with Elevation 4. Boasting 5 spacious bedrooms and 4.5 baths, this two-story home offers a sleek modern exterior and a covered patio perfect for outdoor relaxation. Inside, the open-concept layout showcases soaring ceilings and a gourmet kitchen outfitted with stainless steel appliances, sleek countertops, and ample cabinetry—designed with both style and function in mind. The home's southwest-facing orientation allows natural light to pour in throughout the day. Built with energy efficiency in mind, it includes features such as a tankless water heater and advanced insulation systems. Zoned to highly rated Fort Bend ISD schools and just minutes from Sienna’s world-class amenities
 Patio/Deck
Patio/Deck Public Pool
Public Pool Sewer
Sewer Water Access
Water Access Energy Efficient
Energy Efficient Green Certified
Green Certified
-
First FloorLiving:11 x 15Family Room:19 x 20Dining:11 x 16Breakfast:10 x 12Primary Bedroom:14 x 20Bedroom:12 x 14
-
Second FloorBedroom:11 x 15Bedroom 2:11 x 15Bedroom 3:11 x 15Game Room:16 x 20
-
InteriorPets:Case By CaseSmoking Allowed:NoFloors:Carpet,Engineered Wood,TileCountertop:QuartzBathroom Description:Half Bath,Primary Bath: Tub/Shower ComboBedroom Desc:Primary Bed - 1st Floor,Walk-In ClosetKitchen Desc:Kitchen open to Family Room,Pantry,Walk-in PantryRoom Description:Home Office/Study,Entry,Family Room,Formal Dining,Gameroom UpHeating:Central GasCooling:Central ElectricConnections:Electric Dryer ConnectionsDishwasher:YesDisposal:YesMicrowave:YesRange:Gas CooktopOven:Electric OvenAppliances:Dryer Included,Refrigerator,Washer IncludedEnergy Feature:Attic Fan,Ceiling Fans,High-Efficiency HVAC,Energy Star Appliances,Insulation - Spray-Foam,HVAC>13 SEER,Tankless/On-Demand H2O Heater,Digital Program Thermostat,Attic VentsInterior:Alarm System - Owned,Crown Molding,Formal Entry/Foyer,Open Ceiling,Refrigerator Included,Fire/Smoke Alarm,Fully Sprinklered,Washer Included,Wired for Sound
-
ExteriorPrivate Pool:NoLot Description:Subdivision LotWater Sewer:Public Sewer,Public WaterArea Pool:YesExterior:Clubhouse,Fully Fenced,Jogging Track,Patio/Deck
Listed By:
Binu Alex
MIH REALTY, LLC
The data on this website relating to real estate for sale comes in part from the IDX Program of the Houston Association of REALTORS®. All information is believed accurate but not guaranteed. The properties displayed may not be all of the properties available through the IDX Program. Any use of this site other than by potential buyers or sellers is strictly prohibited.
© 2025 Houston Association of REALTORS®.





































