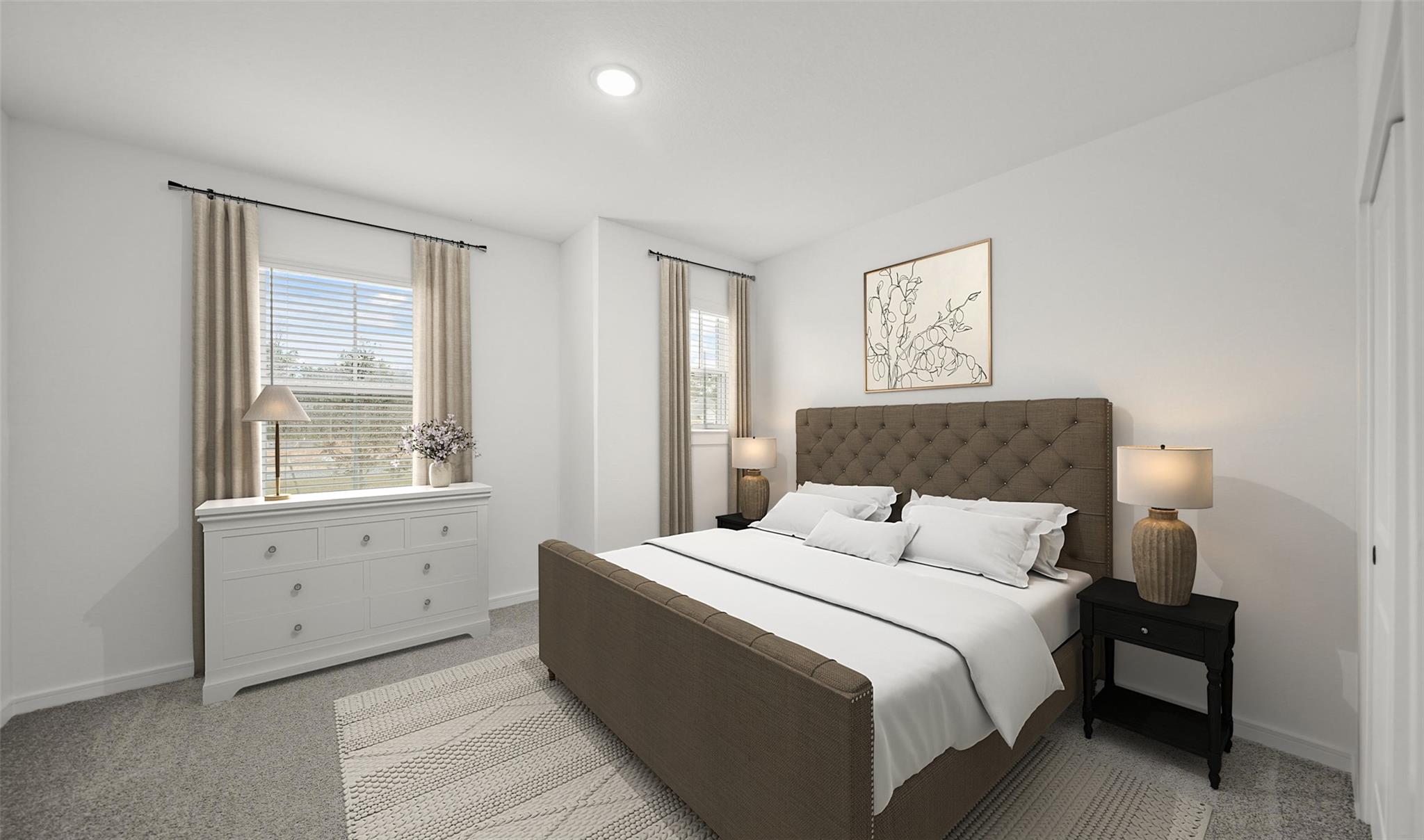990 Tarkington Timbers Dr Cleveland, TX 77327
$379,500
Ready to move-in! Tarkington Timbers is a new community featuring homes situated on up to 1-acre lots, each boasting curated interiors designed by K. Hovnanian's exclusive Looks. Stylized in our curated Farmhouse Look, this one-story Tacoma home features 3 bedrooms, 2.5 baths and a 4 car attached garage. Inviting foyer with feature wall. Beautiful kitchen with Montana white cabinets, floating shelves, Soapstone Mist quartz countertops & matte black hardware. Elegant dining area & great room with vaulted ceilings. Secluded primary suite with feature wall and large walk-in closet. Lavish primary bath featuring a freestanding vanity, tub, and barn door. Covered patio for outdoor enjoyment. Located 12 minutes from HWY 59 and close to major roadways for easy commuting. Enjoy a peaceful setting away from city noise while being within walking distance of Tarkington ISD schools. Low taxes!! Offered by: K. Hovnanian of Houston II, L.L.C.
 Patio/Deck
Patio/Deck Water Access
Water Access Yard
Yard Energy Efficient
Energy Efficient Green Certified
Green Certified New Construction
New Construction
-
First FloorFamily Room:16x17Kitchen:11x17Breakfast:10x17Primary Bedroom:16x13Bedroom:9x11Bedroom 2:12x9Primary Bath:1stBath:1stBath 2:1stUtility Room:1st
-
InteriorFloors:Carpet,TileCountertop:quartzBathroom Description:Primary Bath: Double Sinks,Half Bath,Primary Bath: Separate Shower,Primary Bath: Soaking Tub,Secondary Bath(s): Tub/Shower ComboBedroom Desc:All Bedrooms Down,En-Suite Bath,Primary Bed - 1st Floor,Walk-In ClosetKitchen Desc:Island w/o Cooktop,Kitchen open to Family Room,PantryRoom Description:Utility Room in House,Breakfast Room,Family RoomHeating:Central ElectricCooling:Central ElectricConnections:Electric Dryer Connections,Washer ConnectionsDishwasher:YesDisposal:YesCompactor:NoMicrowave:YesRange:Electric RangeOven:Electric OvenIce Maker:NoEnergy Feature:Ceiling Fans,High-Efficiency HVAC,Insulation - Blown Fiberglass,Insulated/Low-E windows,Other Energy Features,Radiant Attic Barrier,Digital Program Thermostat,Attic VentsInterior:Prewired for Alarm System,Fire/Smoke Alarm
-
ExteriorRoof:CompositionFoundation:SlabPrivate Pool:NoExterior Type:Brick,Cement Board,StoneLot Description:Cleared,Subdivision LotWater Sewer:Aerobic,Public Water,Septic TankFront Door Face:SouthArea Pool:NoExterior:Back Yard,Covered Patio/Deck
Listed By:
Teri Walter
K. Hovnanian Homes
The data on this website relating to real estate for sale comes in part from the IDX Program of the Houston Association of REALTORS®. All information is believed accurate but not guaranteed. The properties displayed may not be all of the properties available through the IDX Program. Any use of this site other than by potential buyers or sellers is strictly prohibited.
© 2025 Houston Association of REALTORS®.





























