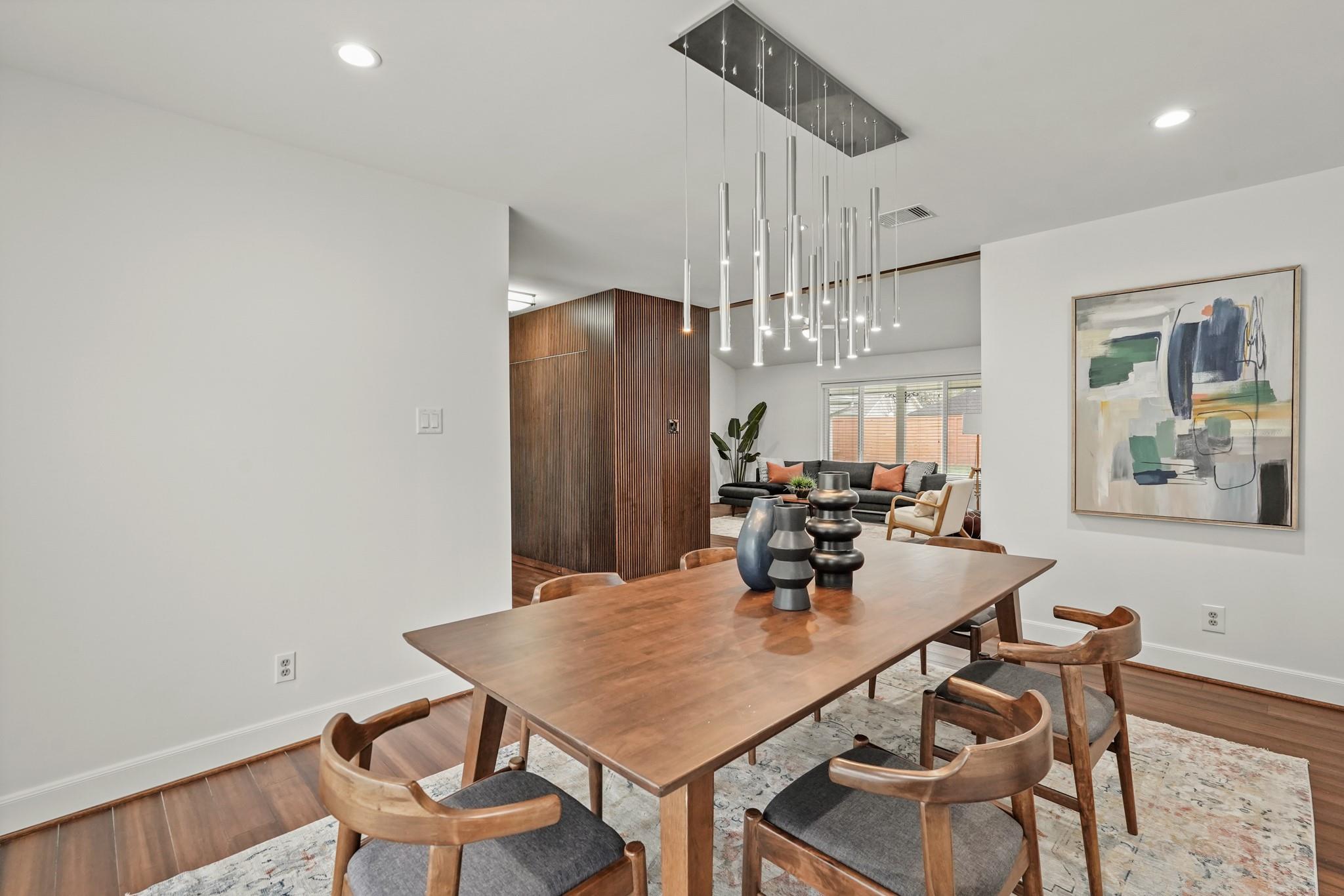9815 Knoboak Dr Houston, TX 77080
$3,950
/monthWelcome to 9815 Knoboak Dr, a beautifully updated 3-bed, office, 2-bath, one-story home in the highly sought-after Spring Shadows subdivision. The property features a Home Office, and an inviting Family Room w/stunning wood beam ceiling, creating a warm & relaxed atmosphere. The chef’s dream Kitchen features Thermador Appliances, a 5-burner gas stove, a large island, & top-of-the-line finishes. Elegantly updated bathrooms, while modern flooring, fresh paint, & designer finishes enhance the home’s charm. Step outside to a large backyard with a covered patio, perfect for entertaining, plus a large hidden pantry. Updates Include: Roof ('22), PEX Piping, French Drains, Gutters w/Leaf Guards, 12-zone Sprinkler Systems, Electrical Panel, Generator Transfer Switch Outlet, Hardi Plank Siding, Perimeter Fencing, Front Door Replaced w/wider frame, Fully Insulated & Finished Garage & MUCH MORE! Conveniently located near Memorial City, I-10, & shopping & dining, this move-in-ready home has it
 Patio/Deck
Patio/Deck Sprinkler System
Sprinkler System Study Room
Study Room Yard
Yard Energy Efficient
Energy Efficient
-
First FloorFamily Room:19x15Dining:11x18Kitchen:12x15Breakfast:11x6Primary Bedroom:12x19Bedroom:12x14Bedroom 2:12x11Home Office/Study:11x6Utility Room:8x12
-
InteriorPets:Case By CaseSmoking Allowed:NoFurnished:NoFloors:Bamboo,Carpet,Tile,WoodCountertop:QuartziteBathroom Description:Primary Bath: Double Sinks,Primary Bath: Shower OnlyBedroom Desc:All Bedrooms Down,En-Suite Bath,Primary Bed - 1st Floor,Walk-In ClosetKitchen Desc:Breakfast Bar,Butler Pantry,Island w/o Cooktop,Kitchen open to Family Room,Pantry,Soft Closing Cabinets,Walk-in PantryRoom Description:Breakfast Room,Entry,Family Room,1 Living Area,Home Office/Study,Utility Room in HouseHeating:Central GasCooling:Central ElectricConnections:Electric Dryer Connections,Gas Dryer Connections,Washer ConnectionsDishwasher:YesDisposal:YesCompactor:NoMicrowave:YesRange:Gas Cooktop,GrillOven:Convection Oven,Double Oven,Electric OvenIce Maker:NoAppliances:Electric Dryer Connection,Gas Dryer Connections,RefrigeratorEnergy Feature:Ceiling FansInterior:Alarm System - Owned,Window Coverings,Dry Bar,High Ceiling,Refrigerator Included,Fire/Smoke Alarm,Fully Sprinklered
-
ExteriorPrivate Pool:NoLot Description:Subdivision LotParking:Auto Garage Door OpenerGarage Carport:Auto Garage Door OpenerWater Sewer:Public Sewer,Public WaterFront Door Face:East,NorthArea Pool:NoExterior:Back Yard Fenced,Fenced,Patio/Deck,Sprinkler System
Listed By:
Melonee Piperi
Keller Williams Memorial
The data on this website relating to real estate for sale comes in part from the IDX Program of the Houston Association of REALTORS®. All information is believed accurate but not guaranteed. The properties displayed may not be all of the properties available through the IDX Program. Any use of this site other than by potential buyers or sellers is strictly prohibited.
© 2025 Houston Association of REALTORS®.













































