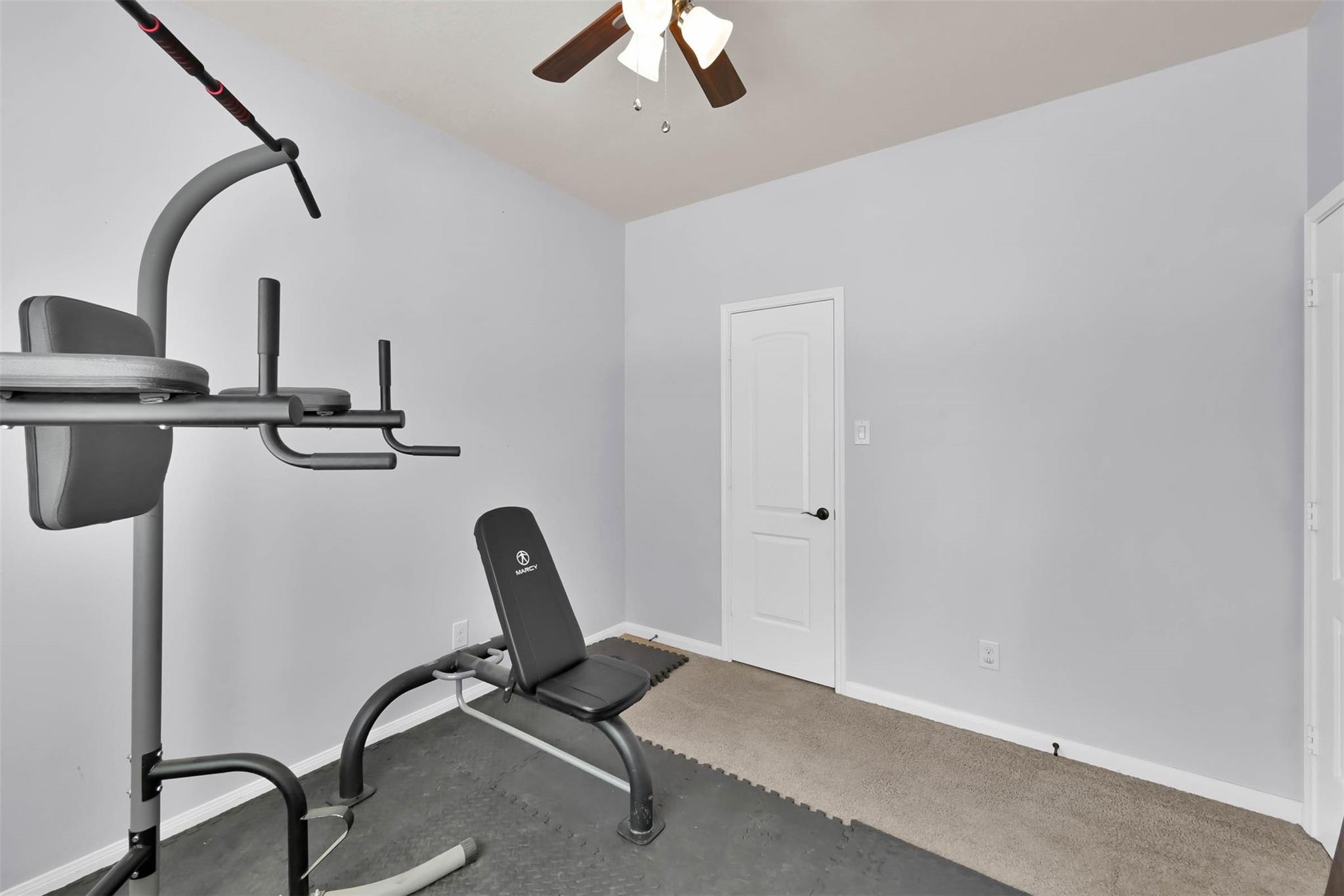971 Gowan Dr Conroe, TX 77301
$325,000
Discover this beautiful one-story home with four bedrooms, situated on a large corner lot in Stewarts Forest. The split floor plan offers exceptional privacy, with two bedrooms located on each side of the residence. The kitchen boasts granite countertops, abundant cabinet space, a breakfast bar, and stainless-steel appliances, including a gas range with a double oven! The master suite features a designer like wood wall, elegant window framing, and a sliding barn door. The master bath comes with dual sinks, a garden tub, and a separate shower. Outside, there's a covered patio and a vast backyard for entertaining! Energy-saving amenities include PEX plumbing, double-pane windows, and ceiling fans in every bedroom. The water heater was replaced in 2018. This well-maintained home offers easy access to I-45, ensuring a smooth commute to The Woodlands, Houston, Conroe, and is just minutes from shopping, dining, and entertainment. Plus, it's zoned for the highly regarded Conroe ISD schools.
 Public Pool
Public Pool Water Access
Water Access Yard
Yard Energy Efficient
Energy Efficient
-
First FloorFamily Room:23 x 17Dining:14 x 11Primary Bedroom:17 x 16Bedroom:11 x 10Bedroom 2:11 x 10Bedroom 3:12 x 10
-
InteriorFloors:Carpet,Tile,Vinyl PlankCountertop:GraniteBathroom Description:Primary Bath: Double Sinks,Primary Bath: Separate Shower,Primary Bath: Soaking TubBedroom Desc:All Bedrooms Down,En-Suite Bath,Split Plan,Walk-In ClosetKitchen Desc:Breakfast Bar,Island w/o Cooktop,Kitchen open to Family Room,PantryRoom Description:Utility Room in House,Entry,Family Room,Kitchen/Dining Combo,1 Living AreaHeating:Central GasCooling:Central ElectricConnections:Electric Dryer Connections,Washer ConnectionsDishwasher:YesMicrowave:YesRange:Gas RangeOven:Double OvenEnergy Feature:Ceiling Fans,Digital Program Thermostat
-
ExteriorRoof:CompositionFoundation:SlabPrivate Pool:NoExterior Type:Brick,Cement BoardLot Description:Subdivision LotWater Sewer:Water DistrictArea Pool:YesExterior:Back Yard Fenced
Listed By:
Alexander Jaramillo
Realty ONE Group, Experience
The data on this website relating to real estate for sale comes in part from the IDX Program of the Houston Association of REALTORS®. All information is believed accurate but not guaranteed. The properties displayed may not be all of the properties available through the IDX Program. Any use of this site other than by potential buyers or sellers is strictly prohibited.
© 2025 Houston Association of REALTORS®.





































