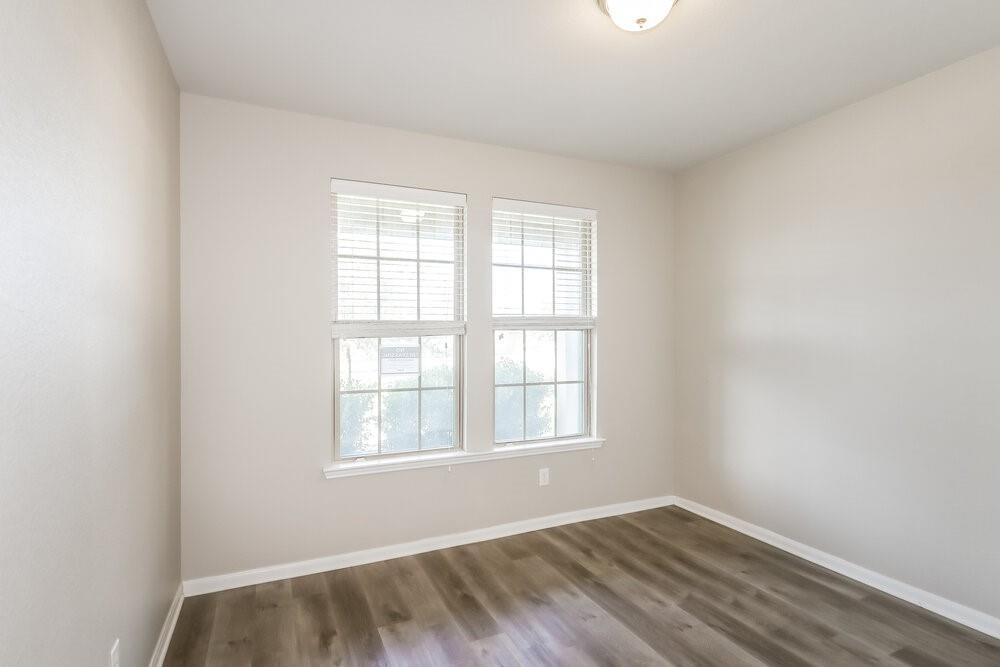9639 Harmony Lake Ln Richmond, TX 77469
$2,985
/monthLike all our homes, this one features: a great location in a desirable neighborhood, a comfortable layout with good-sized bedrooms and bathrooms, a great kitchen with plenty of counter and cabinet space, many updated and upgraded features, central HVAC and programmable thermostat, garage and a spacious yard, and it's pet friendly.
 Patio/Deck
Patio/Deck Sewer
Sewer Study Room
Study Room Water Access
Water Access Yard
Yard Energy Efficient
Energy Efficient
-
First FloorLiving:22x14Dining:22x9Kitchen:22x11Primary Bedroom:19x18Bedroom:11x11Home Office/Study:14x11
-
Second FloorBedroom:11x11Bedroom 2:11x11Extra Room:27x15Extra Room 2:16x20
-
InteriorPets:YesSmoking Allowed:NoFurnished:NoFloors:Tile,VinylBathroom Description:Primary Bath: Double Sinks,Primary Bath: Separate Shower,Primary Bath: Soaking Tub,Secondary Bath(s): Tub/Shower ComboBedroom Desc:En-Suite Bath,Primary Bed - 1st Floor,Split Plan,Walk-In ClosetKitchen Desc:Island w/o Cooktop,Kitchen open to Family Room,Walk-in PantryRoom Description:Home Office/Study,Entry,Gameroom Up,Kitchen/Dining Combo,Loft,Living/Dining Combo,Living Area - 1st Floor,Living Area - 2nd FloorHeating:Central ElectricCooling:Central ElectricConnections:Washer ConnectionsDishwasher:YesDisposal:YesAppliances:RefrigeratorEnergy Feature:Ceiling FansInterior:Central Laundry
-
ExteriorPrivate Pool:NoLot Description:Subdivision LotWater Sewer:Public Sewer,Public WaterArea Pool:NoExterior:Back Yard Fenced,Patio/Deck
Listed By:
Denise Frank
Progress Residential Property Management
The data on this website relating to real estate for sale comes in part from the IDX Program of the Houston Association of REALTORS®. All information is believed accurate but not guaranteed. The properties displayed may not be all of the properties available through the IDX Program. Any use of this site other than by potential buyers or sellers is strictly prohibited.
© 2025 Houston Association of REALTORS®.

















