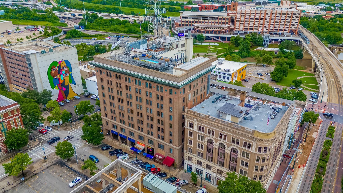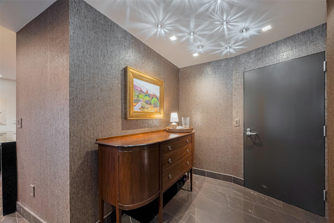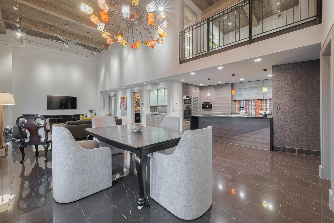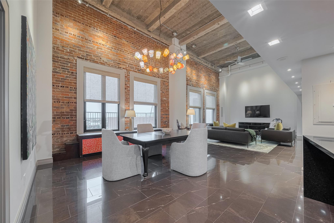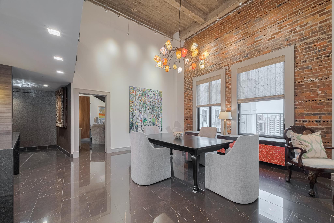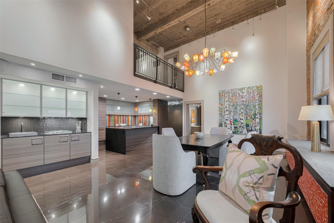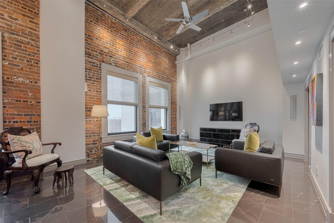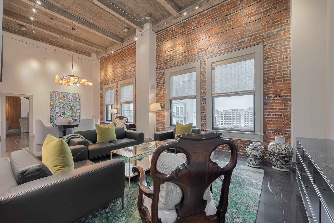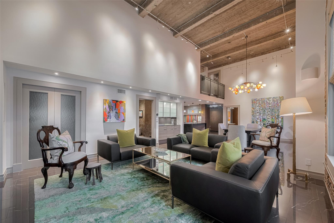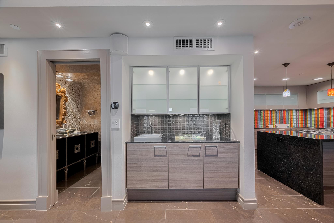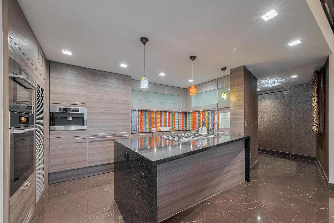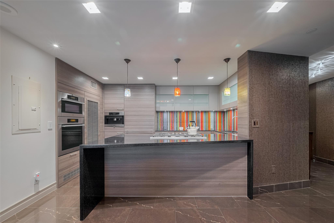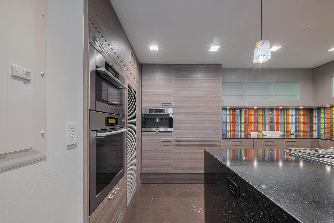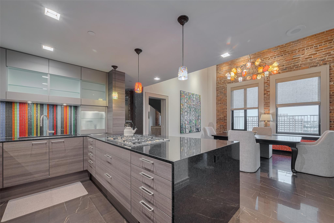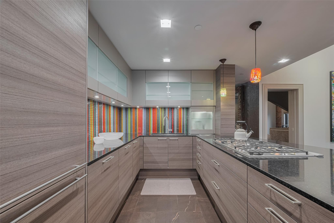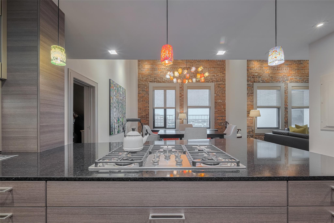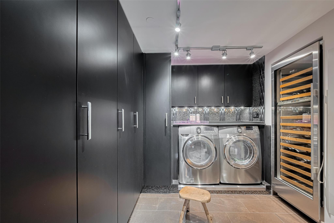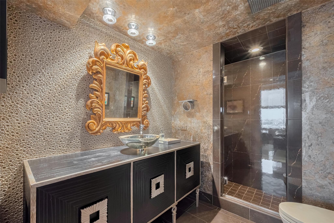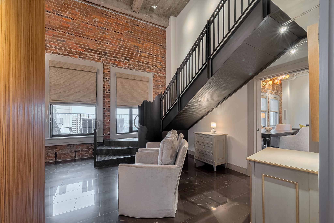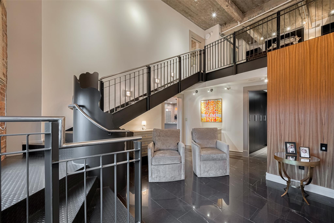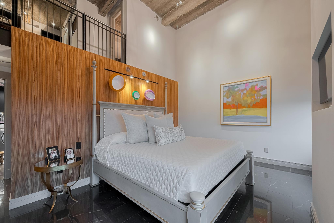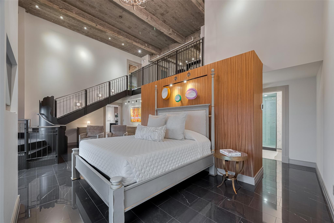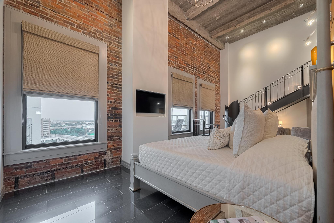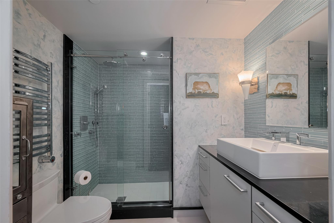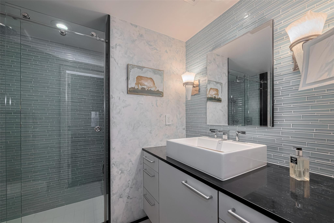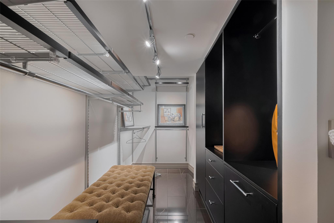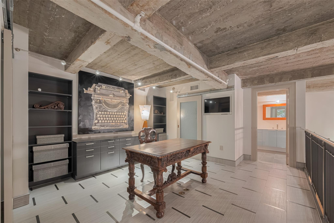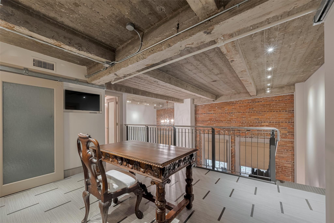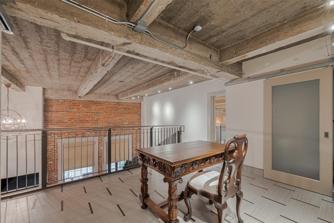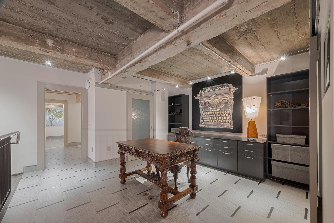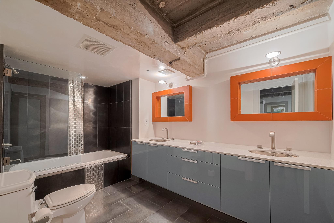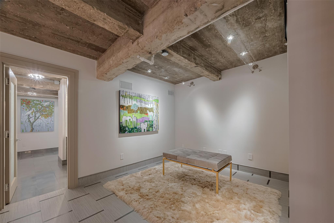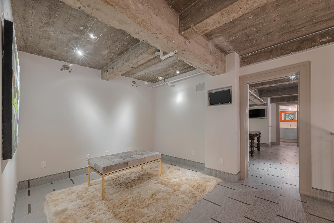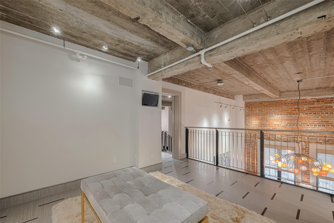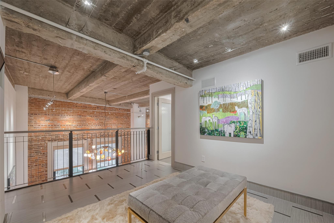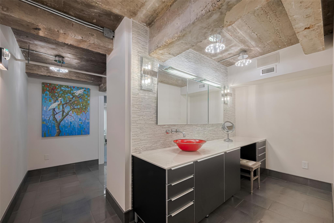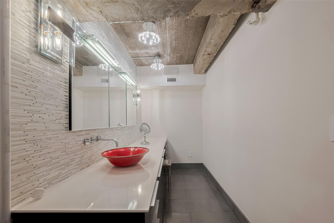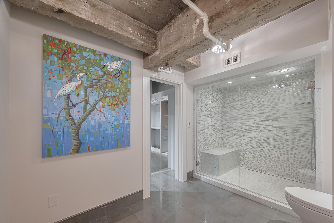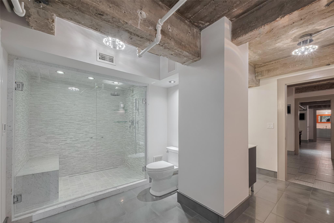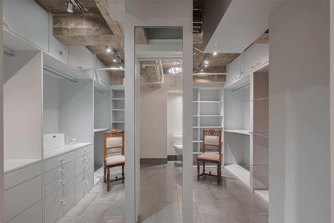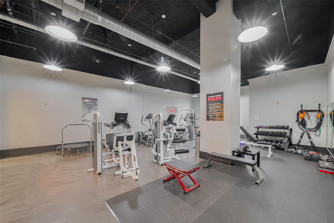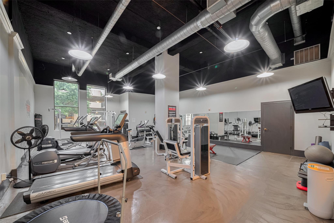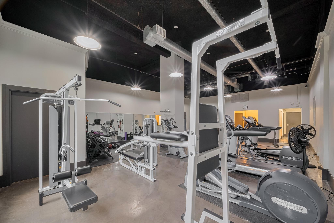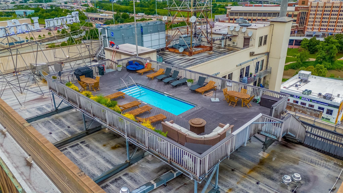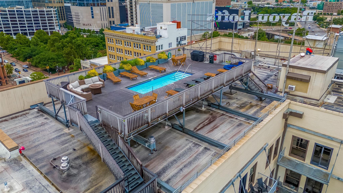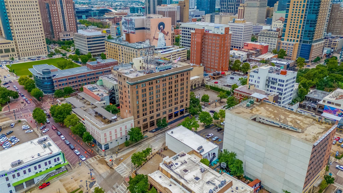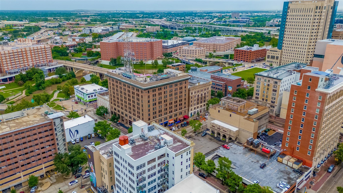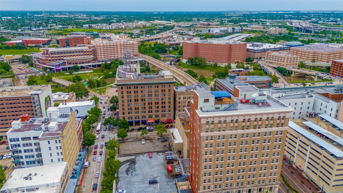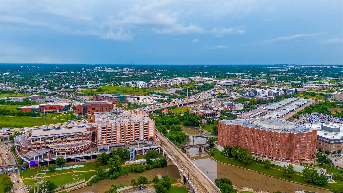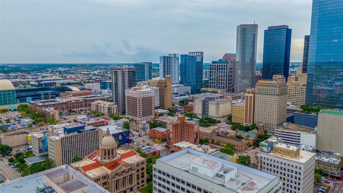915 Franklin St 9N Houston, TX 77002
$859,000
Experience elevated urban living in this fully renovated penthouse loft in the heart of Downtown. This two-story residence offers a spacious open floorplan with high-end finishes throughout. The chef's kitchen features Poggenpohl cabinetry, Miele appliances (refrigerator, coffee center, microwave/oven combo), and a 144 bottle dual zone Sub-Zero wine fridge. The primary bedroom is on the main level, with additional bedroom upstairs overlooking the living area. One upstairs bathroom includes heated floors. Enjoy three Samsung QLED TV's, enhanced WIFI with boosters, and smart features throughout. Two private north-facing balconies provide impressive city views. Bayou Lofts residents enjoy access to a rooftop deck with cocktail pool, fitness center, and concierge. This unit includes four assigned parking spaces and two storage cages. All info per seller
 Patio/Deck
Patio/Deck Public Pool
Public Pool Controlled Subdivision
Controlled Subdivision Energy Efficient
Energy Efficient
-
First FloorLiving:35X16Dining:16X13Kitchen:13X8Primary Bedroom:25X13
-
Second FloorBedroom:13X12Bedroom 2:13X10
-
InteriorFloors:Marble Floors,Stone,TileCountertop:QUARTZBathroom Description:Full Secondary Bathroom Down,Primary Bath: Double Sinks,Primary Bath: Separate Shower,Primary Bath: Soaking Tub,Primary Bath: Tub/Shower Combo,Secondary Bath(s): Shower Only,Secondary Bath(s): Tub/Shower Combo,Two Primary BathsBedroom Desc:1 Bedroom Down - Not Primary BR,En-Suite Bath,Walk-In ClosetKitchen Desc:Breakfast Bar,Island w/ Cooktop,Kitchen open to Family Room,Soft Closing Cabinets,Soft Closing Drawers,Under Cabinet LightingRoom Description:Kitchen/Dining Combo,Living Area - 1st Floor,Living/Dining Combo,Utility Room in HouseHeating:Central GasCooling:Central ElectricWasher/Dryer Conn:YesDishwasher:YesDisposal:YesCompactor:NoMicrowave:YesRange:Gas CooktopOven:Electric OvenIce Maker:NoAppliances:Dryer Included,Full Size,Refrigerator,Washer IncludedEnergy Feature:Ceiling Fans,Digital Program ThermostatInterior:Alarm System - Owned,Balcony,Brick Walls,Chilled Water System,Concrete Walls,Fire/Smoke Alarm,Formal Entry/Foyer,Fully Sprinklered,Open Ceiling,Refrigerator Included,Wet Bar,Window Coverings,Wine/Beverage Fridge,Wired for Sound
-
ExteriorPrivate Pool:NoExterior Type:Concrete,SteelParking Space:4Parking:Assigned Parking,UndergroundAccess:Card/Code Access,Intercom,ReceptionistBuilding Features:Concierge,Storage Outside of UnitViews:NorthFront Door Face:SouthArea Pool:YesExterior:Balcony/Terrace,Rooftop Deck
Listed By:
Moselle Chapman
Greenwood King Properties - Kirby Office
The data on this website relating to real estate for sale comes in part from the IDX Program of the Houston Association of REALTORS®. All information is believed accurate but not guaranteed. The properties displayed may not be all of the properties available through the IDX Program. Any use of this site other than by potential buyers or sellers is strictly prohibited.
© 2026 Houston Association of REALTORS®.
