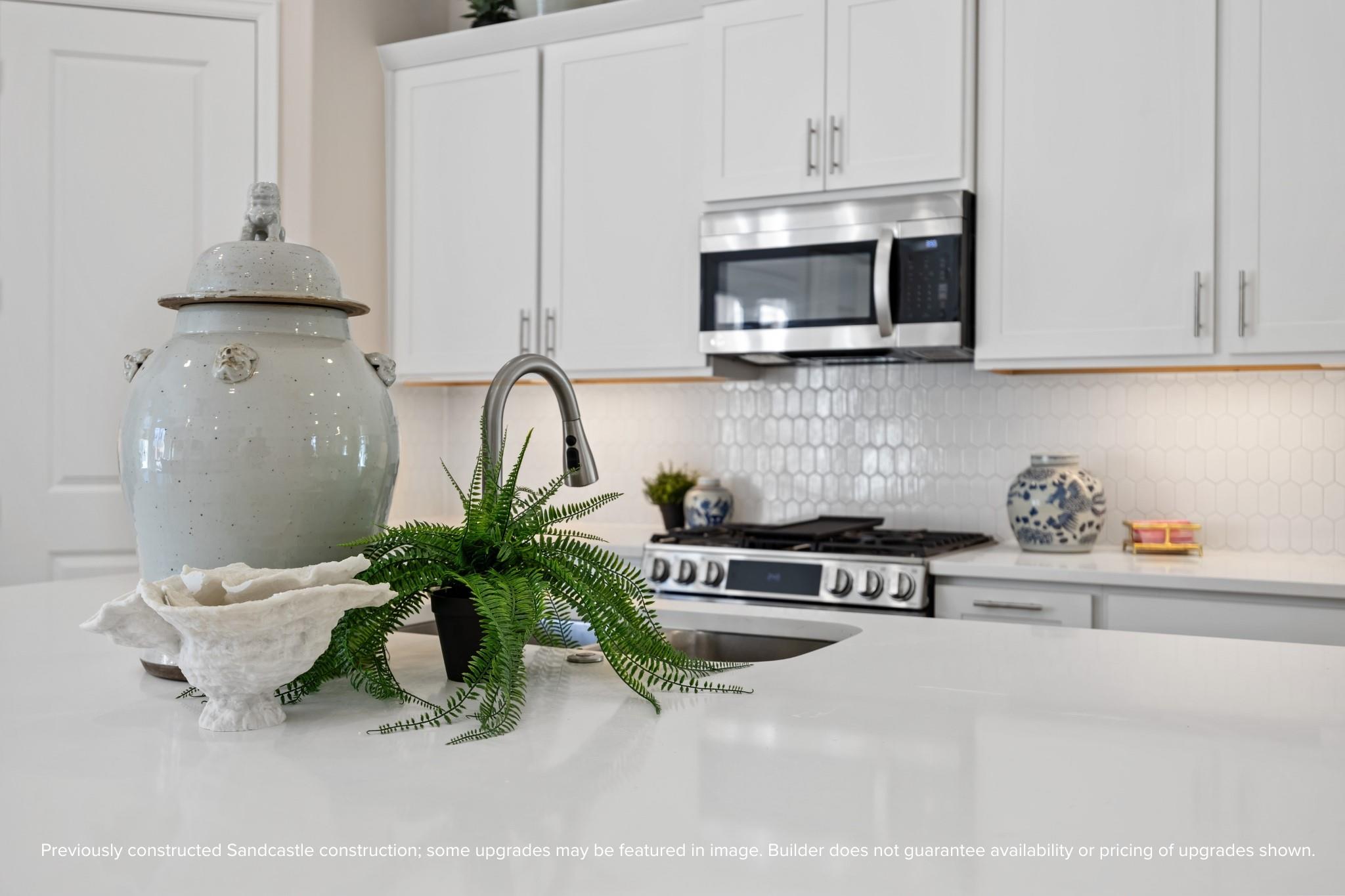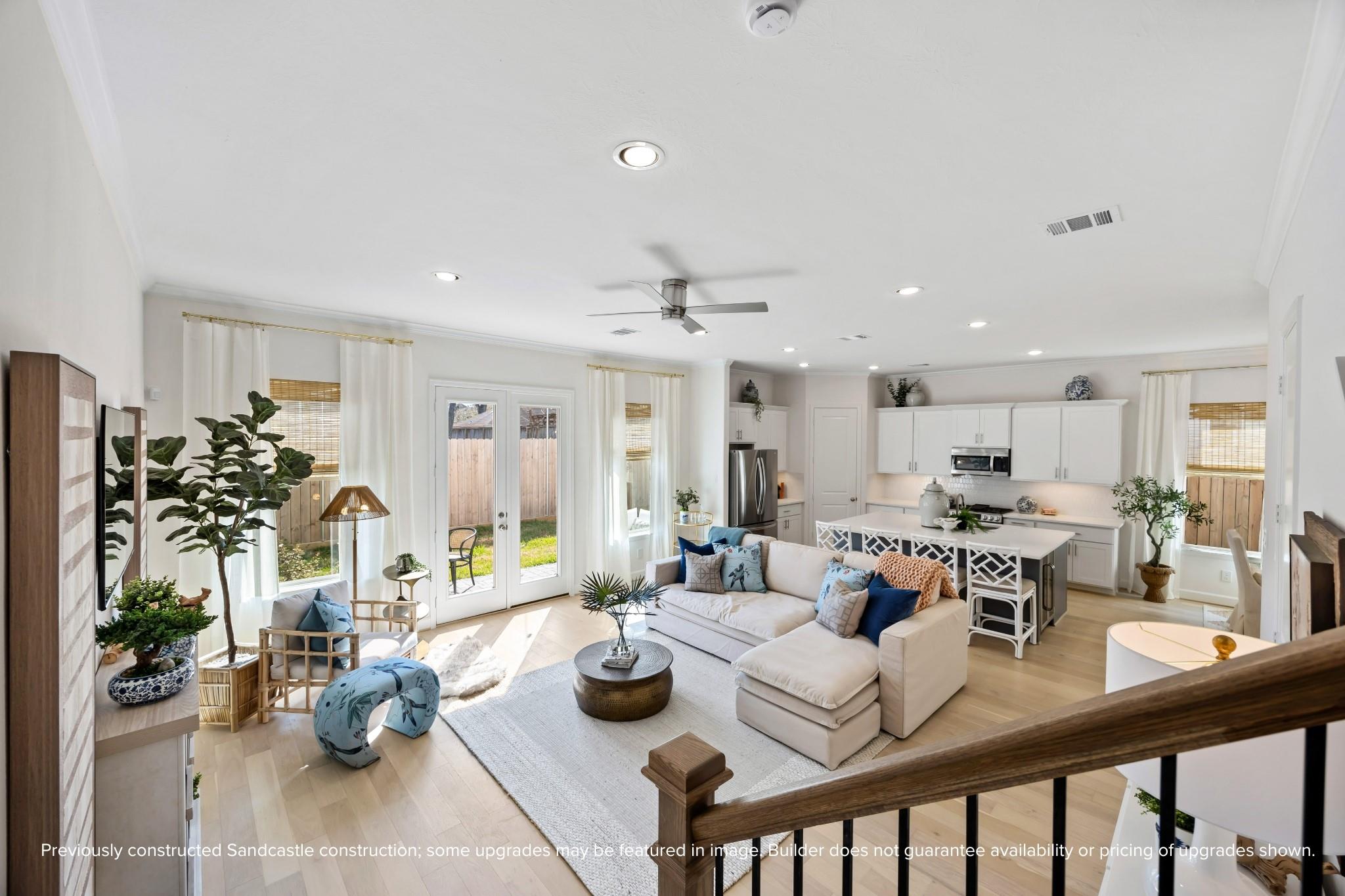914 W 24th St Houston, TX 77008
$614,900
Step into the Sterling by Sandcastle Homes—a freestanding, two-story home designed to live beautifully. From the welcoming front porch and stunning solid-wood front door to the spacious, open-concept living area, every detail feels intentional. The first floor features a dedicated study at the front of the home—perfect for remote work or a creative studio—plus a generous living and dining space that flows into a luxe island kitchen with custom cabinetry, quartz countertops, and GE stainless steel appliances. Upstairs, all three bedrooms include oversized walk-in closets, and the game room with built-in shelving offers the perfect flex space. Enjoy the ease of a private driveway, attached two-car garage, and fenced yard. Thoughtfully curated by ASID award-winning LYRD Interiors, this home is under construction and expected to be complete by July—just in time for summer memories to begin.
 Public Pool
Public Pool Sewer
Sewer Study Room
Study Room Water Access
Water Access Energy Efficient
Energy Efficient New Construction
New Construction
-
First FloorLiving:19'2" x 19'Dining:13' x 15'Kitchen:12'1" x 15'Bath:1stHome Office/Study:8'4" x 10'
-
Second FloorPrimary Bedroom:17'10" x 15'4"Bedroom:12'1" x 12'10"Bedroom 2:11' x 13'10"Primary Bath:2ndBath:2ndGame Room:13'1" x 18'7"Utility Room:2nd
-
InteriorFloors:Carpet,Engineered Wood,TileCountertop:QuartzBathroom Description:Primary Bath: Double Sinks,Half Bath,Primary Bath: Separate Shower,Primary Bath: Soaking Tub,Secondary Bath(s): Tub/Shower ComboBedroom Desc:All Bedrooms Up,En-Suite Bath,Primary Bed - 2nd Floor,Sitting Area,Split Plan,Walk-In ClosetKitchen Desc:Island w/o Cooktop,Kitchen open to Family Room,Pantry,Soft Closing Drawers,Walk-in PantryRoom Description:Home Office/Study,Utility Room in House,Family Room,Formal Dining,Gameroom Up,Kitchen/Dining Combo,Living Area - 1st Floor,Living Area - 2nd FloorHeating:Central GasCooling:Central ElectricConnections:Electric Dryer Connections,Gas Dryer Connections,Washer ConnectionsDishwasher:YesDisposal:YesCompactor:NoMicrowave:YesRange:Gas RangeOven:Electric OvenIce Maker:NoEnergy Feature:Ceiling Fans,High-Efficiency HVAC,Energy Star Appliances,Energy Star/CFL/LED Lights,Insulation - Batt,Insulation - Other,Insulated/Low-E windows,HVAC>13 SEER,Tankless/On-Demand H2O Heater,Digital Program Thermostat,Attic VentsInterior:Crown Molding,High Ceiling
-
ExteriorRoof:CompositionFoundation:SlabPrivate Pool:NoExterior Type:Cement BoardLot Description:Patio LotGarage Carport:Auto Garage Door OpenerGarage Size:18 x 21Water Sewer:Public Sewer,Public WaterFront Door Face:NorthArea Pool:YesExterior:Exterior Gas Connection,Fully Fenced,Porch,Private Driveway,Side Yard
Listed By:
Jennifer Vickers
KSP
The data on this website relating to real estate for sale comes in part from the IDX Program of the Houston Association of REALTORS®. All information is believed accurate but not guaranteed. The properties displayed may not be all of the properties available through the IDX Program. Any use of this site other than by potential buyers or sellers is strictly prohibited.
© 2025 Houston Association of REALTORS®.






























