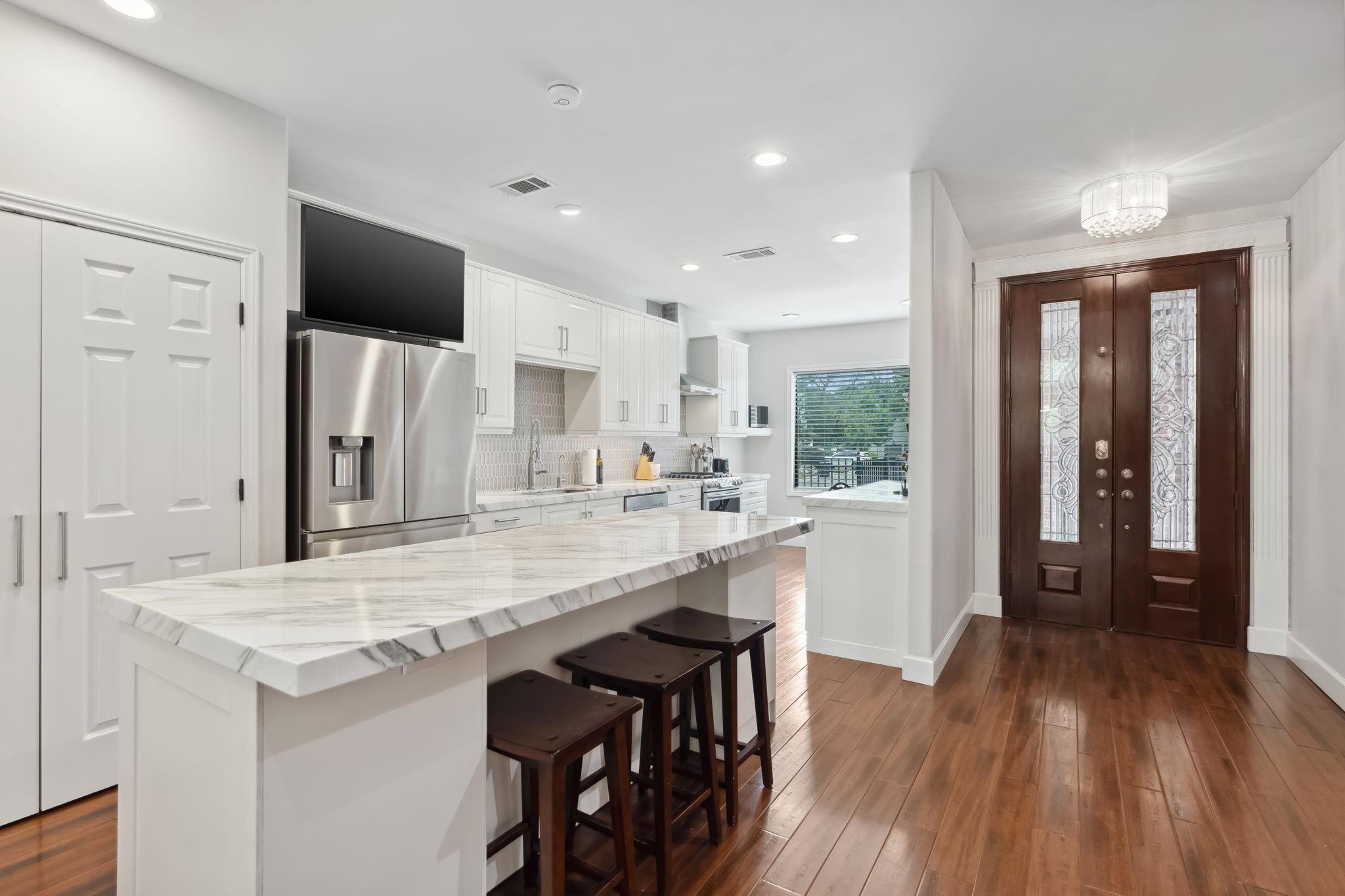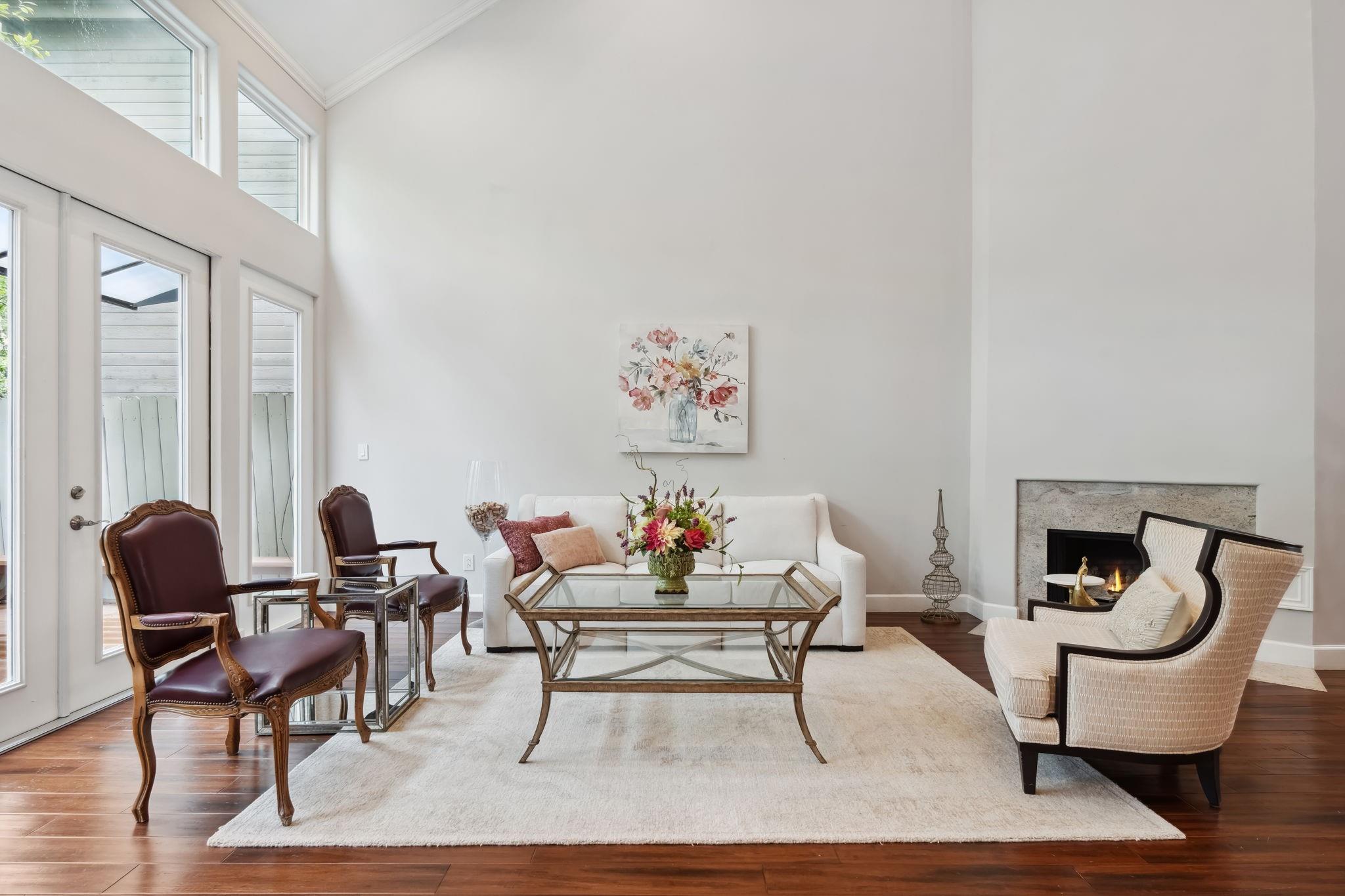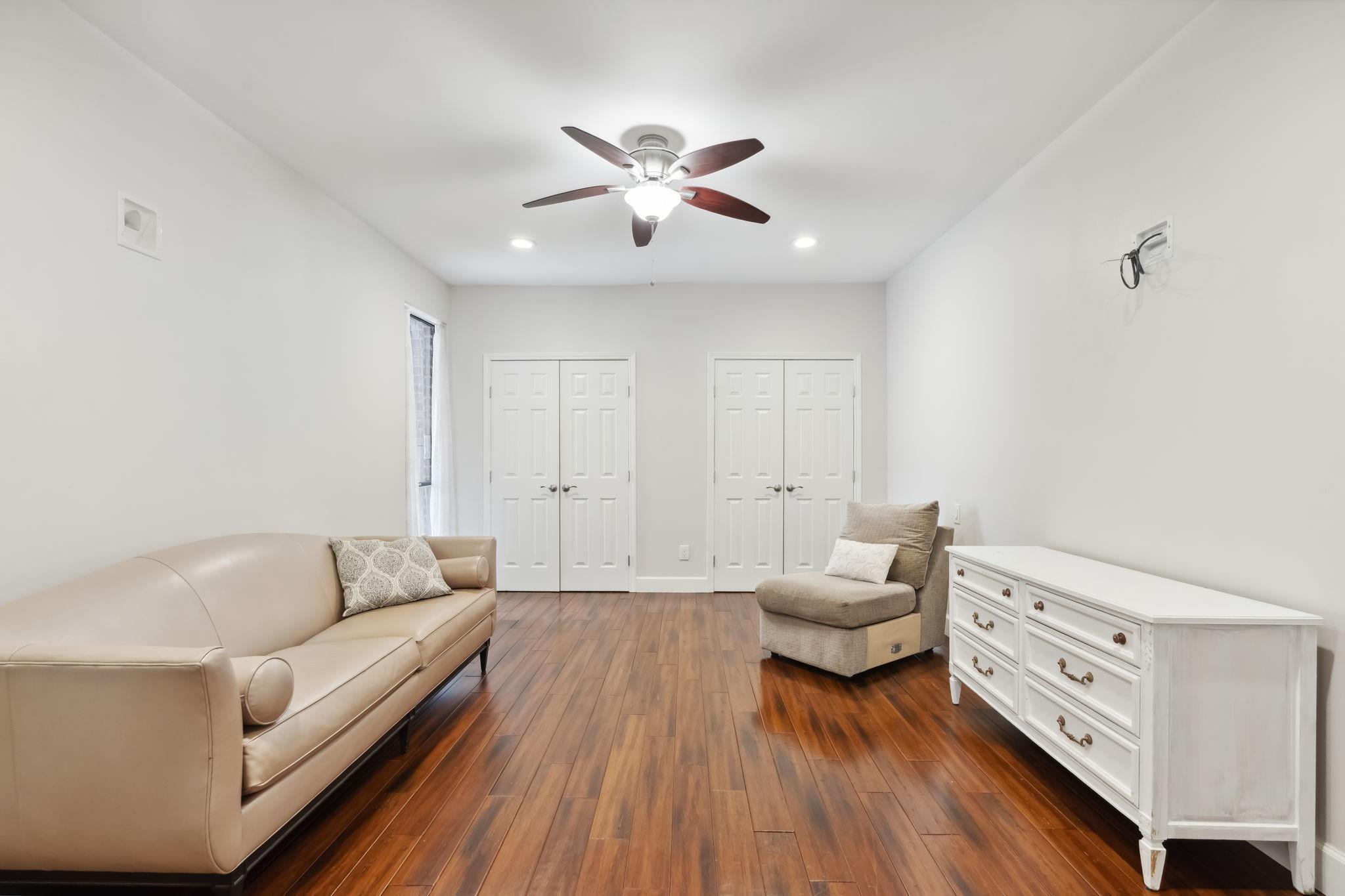9119 Briar Forest Dr Houston, TX 77024
$750,000
Welcome to refined living in the heart of Hudson on Bayou, a prestigious guard-gated community, zoned to Memorial High. This elegantly updated 3-bedroom, 3.5-bath townhome blends timeless design with modern comforts in a serene, wooded setting. Step into a light-filled interior featuring rich wood flooring, fresh paint and a seamless flow between living and entertaining spaces. The gourmet kitchen is a true showstopper, boasting slabs of Calacatta Monet marble, gas cooking, and a spacious island with breakfast bar — perfect for both everyday meals and effortless entertaining. Retreat to an expansive back deck where tranquil wooded views create the perfect backdrop for morning coffee or evening wine. A paved garden walkway invites quiet strolls, peaceful moments surrounded by nature. Addl highlights include new roof 2024 and a home generator. Offering a move-in-ready, low-maintenance lifestyle in a secure guard-gated community with access to a community pool and dog park.
 Patio/Deck
Patio/Deck Public Pool
Public Pool Sewer
Sewer Water Access
Water Access Controlled Subdivision
Controlled Subdivision Energy Efficient
Energy Efficient
-
First FloorDen:17 x 15Family Room:22 x 14Dining:14 x 13Kitchen:16 x 10Breakfast:12 x 10Primary Bedroom:17 x 13Utility Room:1st
-
Second FloorBedroom:18 x 16Bedroom 2:15 x 14
-
InteriorFireplace:1/Gas Connections,Gaslog FireplaceFloors:Bamboo,Engineered WoodBathroom Description:Primary Bath: Double Sinks,Half Bath,Primary Bath: Separate Shower,Primary Bath: Soaking Tub,Secondary Bath(s): Double Sinks,Secondary Bath(s): Separate Shower,Secondary Bath(s): Tub/Shower Combo,Two Primary Baths,Vanity AreaBedroom Desc:Primary Bed - 1st FloorKitchen Desc:Breakfast Bar,Island w/o Cooktop,Pantry,Under Cabinet LightingRoom Description:Utility Room in House,Den,Family Room,Formal DiningHeating:Central Gas,ZonedCooling:Central Electric,ZonedWasher/Dryer Conn:YesDishwasher:YesDisposal:YesMicrowave:YesRange:Gas RangeOven:Convection Oven,Gas OvenAppliances:Dryer Included,Electric Dryer Connection,Full Size,Refrigerator,Washer IncludedEnergy Feature:Ceiling Fans,Generator,Insulated/Low-E windows,Digital Program Thermostat,Attic VentsInterior:Balcony,Crown Molding,High Ceiling,Refrigerator Included,Fire/Smoke Alarm
-
ExteriorRoof:CompositionFoundation:SlabPrivate Pool:NoExterior Type:Brick,Stucco,WoodParking:Additional Parking,Auto Garage Door OpenerAccess:Manned GateWater Sewer:Public Sewer,Public WaterViews:North,SouthFront Door Face:SouthUnit Location:Ravine/Bayou,On Street,WoodedArea Pool:YesExterior:Back Green Space,Balcony,Controlled Access,Front Green Space,Patio/Deck,Rooftop Deck,Side Green Space
Listed By:
Dawn Fore
RE/MAX Universal
The data on this website relating to real estate for sale comes in part from the IDX Program of the Houston Association of REALTORS®. All information is believed accurate but not guaranteed. The properties displayed may not be all of the properties available through the IDX Program. Any use of this site other than by potential buyers or sellers is strictly prohibited.
© 2025 Houston Association of REALTORS®.













































