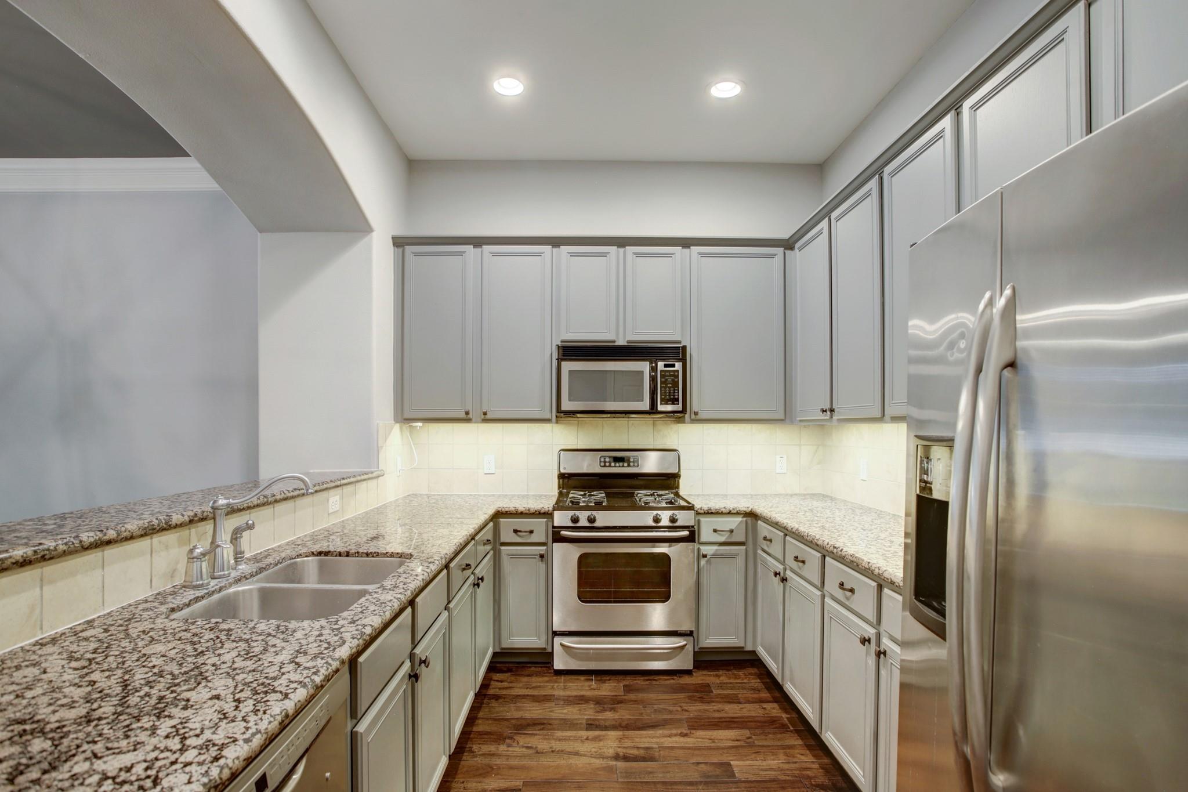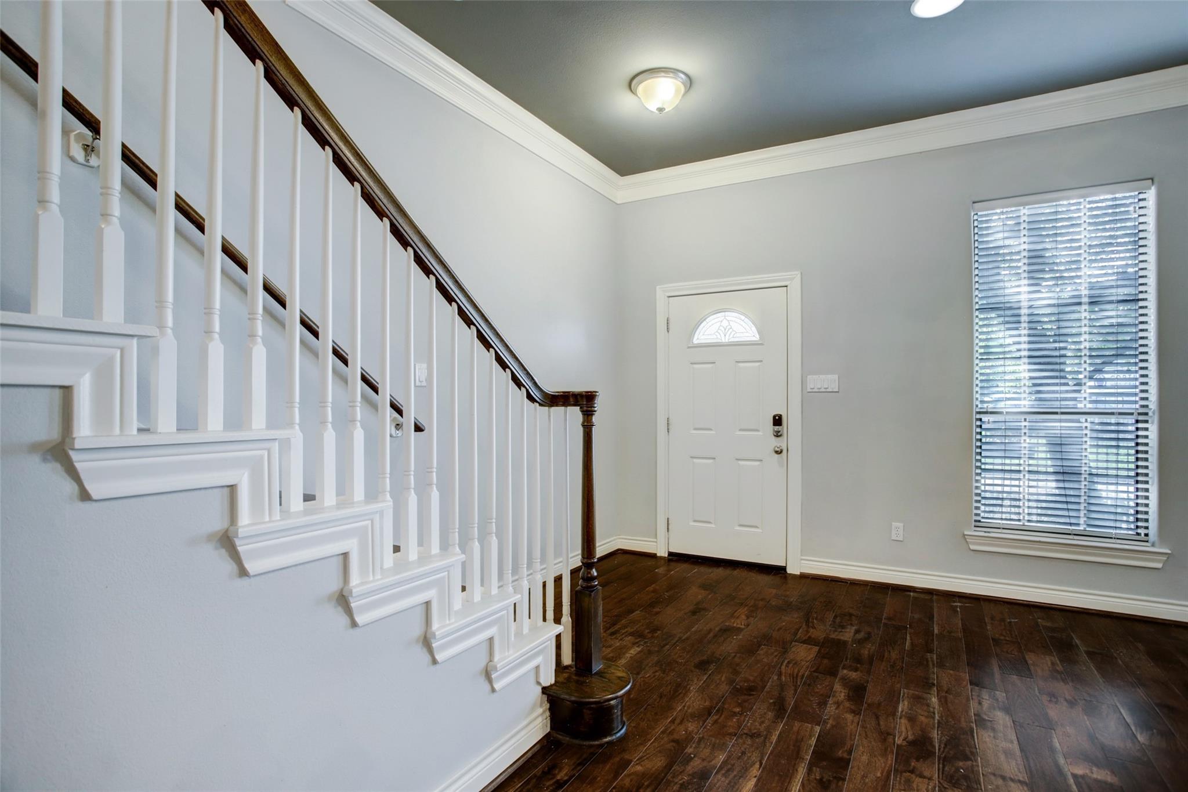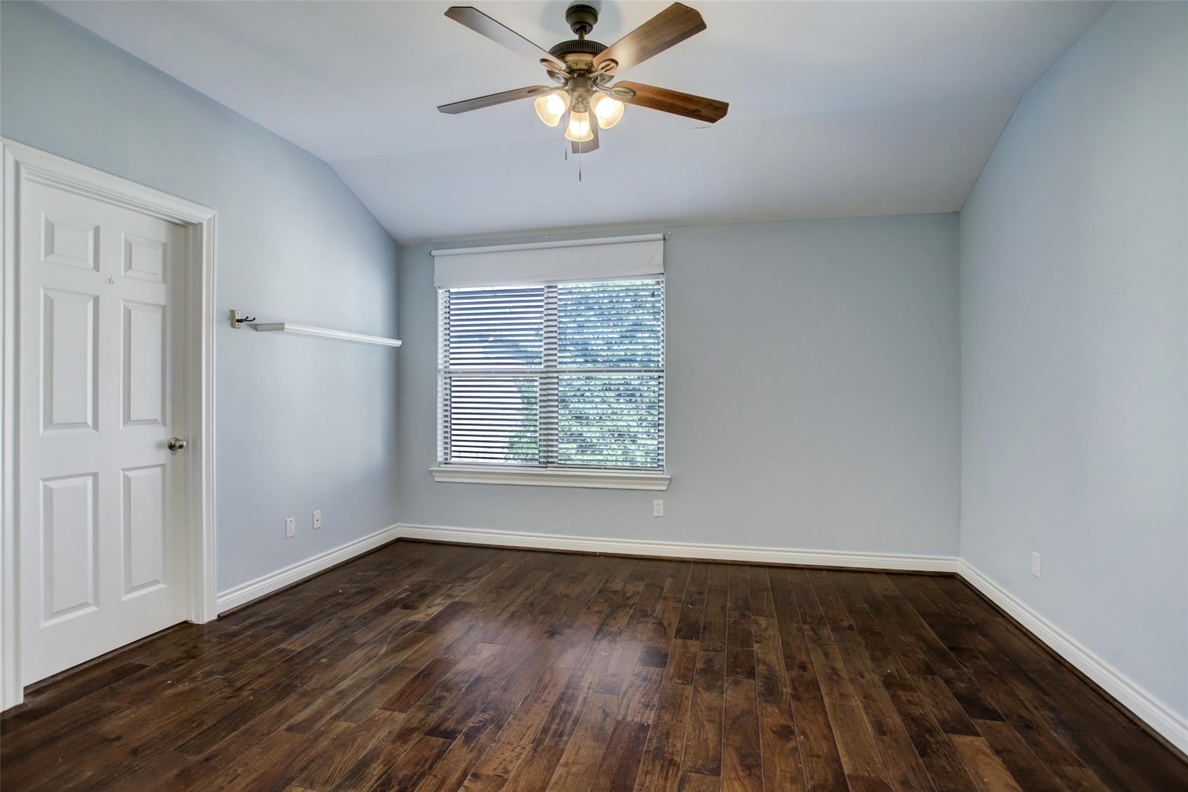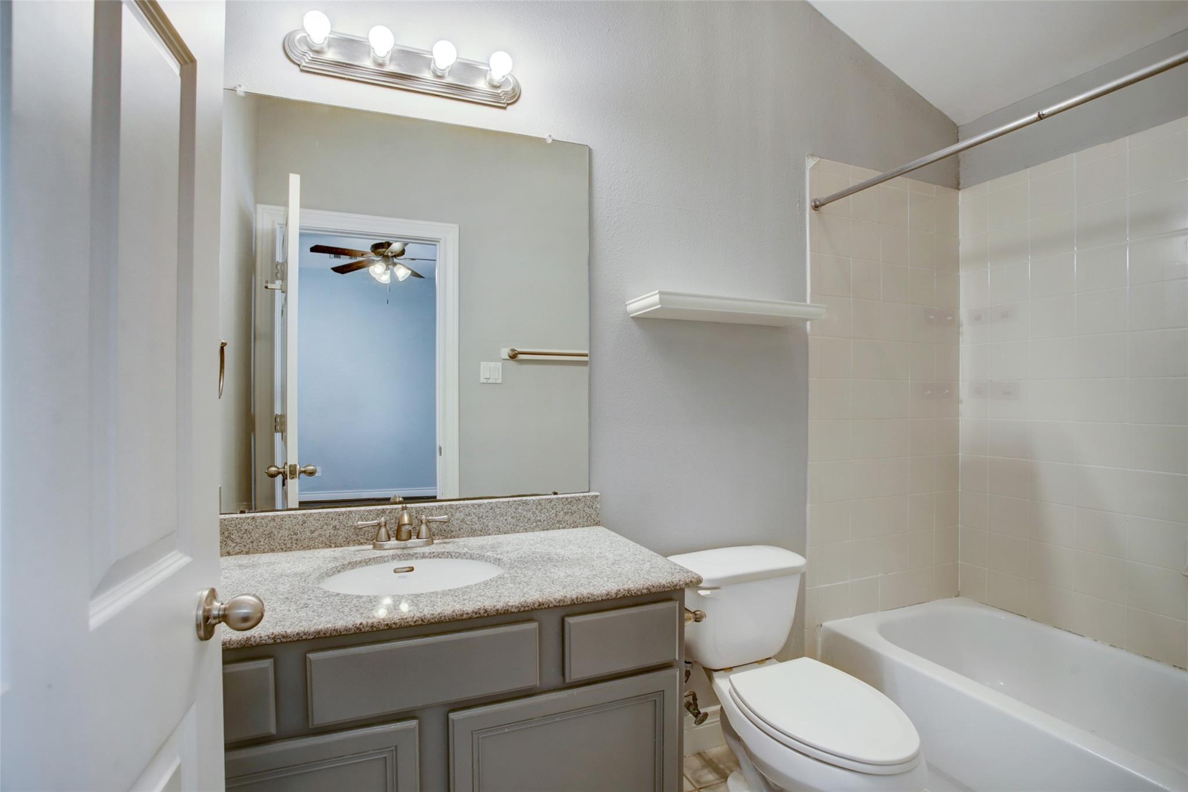9026 Lakes At 610 Dr Houston, TX 77054
$324,900
9026 Lakes At 610 Drive - Medical Center Area 3-bedroom 3.5 bath 2 car attached garage townhome located in the gated community of Bedford Falls w/a clubhouse, gym, pool + lake w/walking trail. 1st floor living room, dining room, Kitchen, 1/2 guest bath + access to the homes two car attached garage. Engineered wood floors, Crown Molding, Ceiling Fan w/a light. Granite Kitchen w/stainless steel appliances, Gas Range, Dishwasher, Microwave, under counter lighting, and a walk-in pantry.2nd floor w/engineered wood flooring, primary bedroom w/2 walk-in closets, Double sink vanity, Whirlpool tub + separate shower + private water closet. 2nd en-suite guest bedroom + utility room.3rd floor third en-suite guest bedroom w/carpet, ceiling fan w/light. Fenced front yard space w/Black Star Rock. No Stucco! Easy access to the Texas Medical Center, Downtown Houston. The home is tenant occupied on a month-to-month lease at $2500 per month.
 Public Pool
Public Pool Sewer
Sewer Water Access
Water Access Yard
Yard Controlled Subdivision
Controlled Subdivision Energy Efficient
Energy Efficient
-
First FloorLiving:16x16Dining:16x12Kitchen:16x9
-
Second FloorPrimary Bedroom:19x13Bedroom:15x12Primary Bath:12x10Bath:9x5Utility Room:9x5
-
Third FloorBedroom:15x14Bath:9x5
-
InteriorFloors:Carpet,Engineered Wood,Tile,TravertineCountertop:GraniteBathroom Description:Half Bath,Primary Bath: Double Sinks,Primary Bath: Jetted Tub,Primary Bath: Separate Shower,Secondary Bath(s): Tub/Shower ComboBedroom Desc:All Bedrooms Up,En-Suite Bath,Primary Bed - 2nd Floor,Walk-In ClosetKitchen Desc:Breakfast Bar,Kitchen open to Family Room,Pantry,Under Cabinet Lighting,Walk-in PantryRoom Description:1 Living Area,Formal Dining,Formal Living,Living Area - 1st Floor,Living/Dining Combo,Utility Room in HouseHeating:Central Gas,ZonedCooling:Central Electric,ZonedWasher/Dryer Conn:YesDishwasher:YesDisposal:YesCompactor:NoMicrowave:YesRange:Freestanding Range,Gas RangeOven:Freestanding Oven,Gas OvenIce Maker:NoAppliances:Electric Dryer Connection,Full Size,Gas Dryer Connections,RefrigeratorEnergy Feature:Ceiling Fans,Digital Program Thermostat,Energy Star/CFL/LED Lights,Insulated/Low-E windows,Insulation - BattInterior:Alarm System - Owned,Crown Molding,Fire/Smoke Alarm,Formal Entry/Foyer,High Ceiling,Prewired for Alarm System,Refrigerator Included,Window Coverings,Wired for Sound
-
ExteriorRoof:CompositionFoundation:Slab on Builders PierPrivate Pool:NoPrivate Pool Desc:GuniteExterior Type:Brick,Cement BoardParking:Additional Parking,Auto Garage Door Opener,Automatic Driveway Gate,Controlled Entrance,Driveway Gate,EV Charging StationAccess:Automatic Gate,Driveway Gate,Manned GateWater Sewer:Public Sewer,Public WaterFront Door Face:EastUnit Location:On Street,WoodedArea Pool:YesExterior:Clubhouse,Controlled Access,Exercise Room,Fenced,Front Green Space,Front Yard
Listed By:
Blake Hillegeist
Blake Hillegeist Real Estate
The data on this website relating to real estate for sale comes in part from the IDX Program of the Houston Association of REALTORS®. All information is believed accurate but not guaranteed. The properties displayed may not be all of the properties available through the IDX Program. Any use of this site other than by potential buyers or sellers is strictly prohibited.
© 2025 Houston Association of REALTORS®.









































