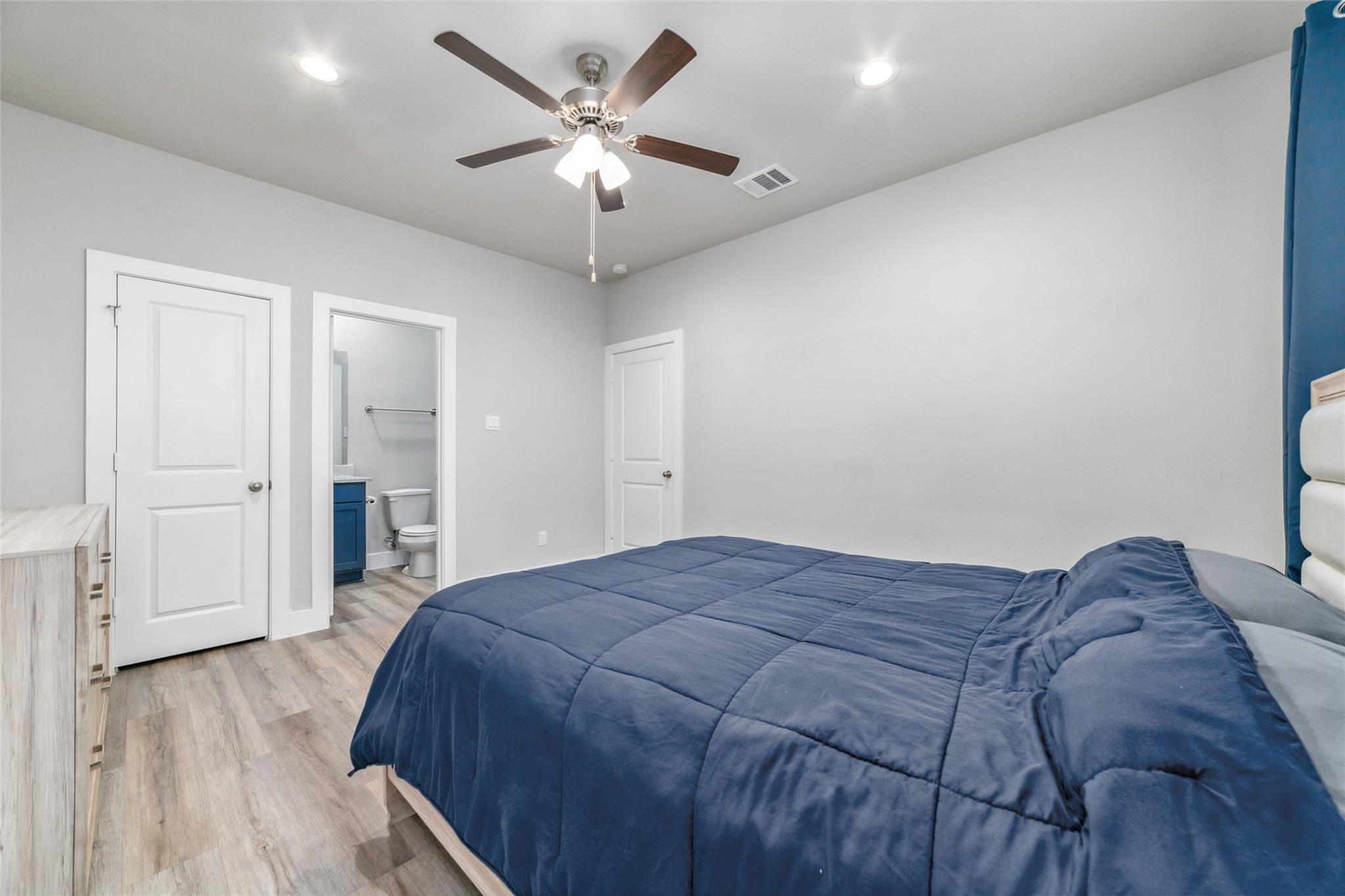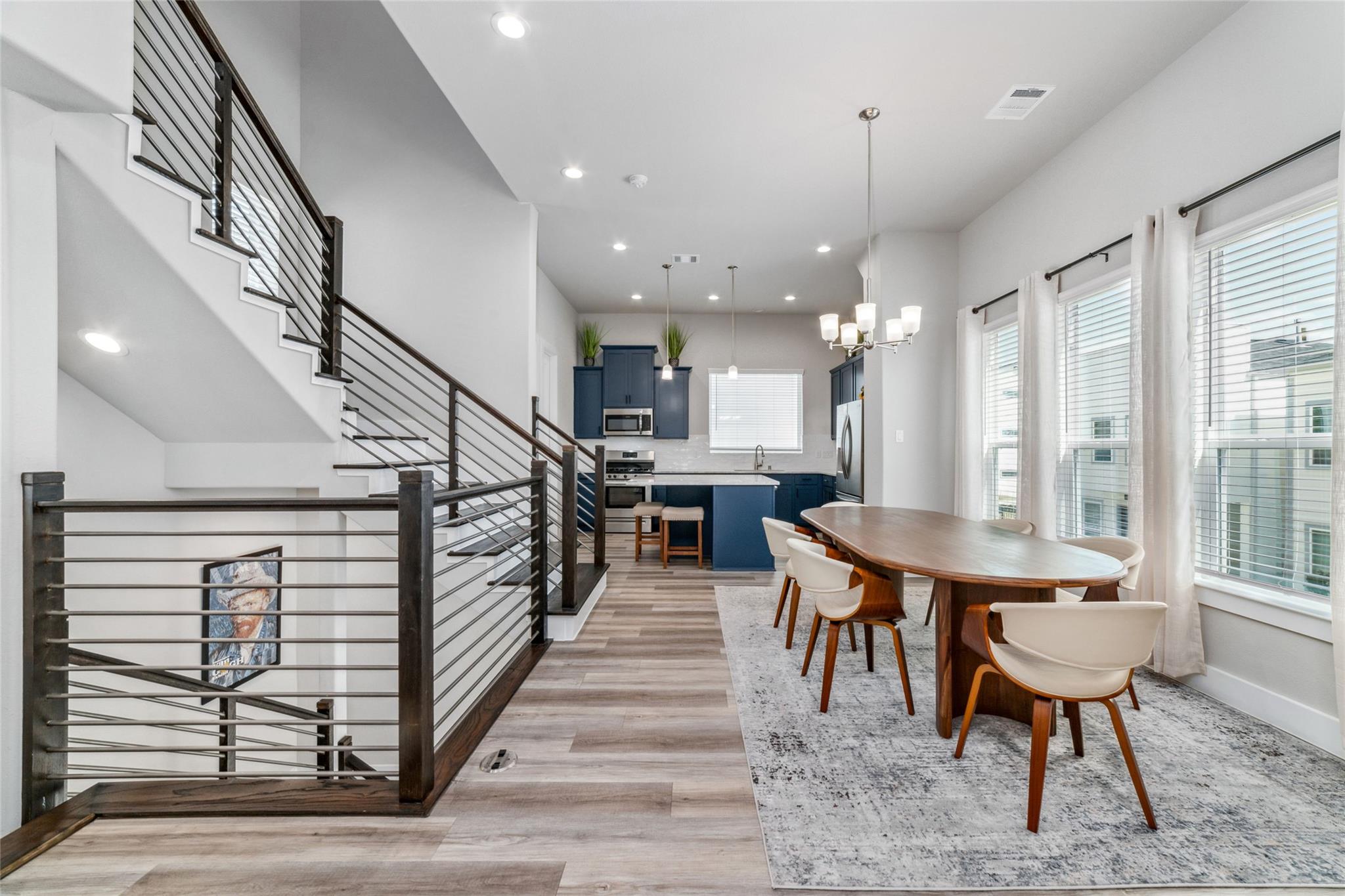9004 Lonestar Creekbend Lane Houston, TX 77080
$2,700
/monthLuxury Townhome with no Shared Walls! Welcome to 9004 Lonestar Creekbend Ln, where luxury meets convenience in this gated community just 5 minutes from I-10 and 10 minutes from Beltway 8! This stunning townhome boasts 3 bedrooms and 3.5 baths, complete with a balcony for outdoor enjoyment. Discover 8-foot doors on the second floor and a spacious kitchen featuring 42” Modern Admiral Blue Cabinets, Luxury Granite countertops, and a designer subway tile backsplash. Stainless steel appliances include a farmhouse single-bowl sink, dishwasher, and a vented microwave. Enjoy the ease of maintenance with wood-like flooring throughout, eliminating the need for carpet. The third floor hosts a bedroom with a private bath and walk-in closet, extra-large primary suite offers a HUGE walk-in closet, double sinks, a luxurious soaking garden tub with arm rests, alongside a separate shower with double shower heads. Granite adorns bathrooms 2 and 3. Water service is included w/rent payment.
 Sewer
Sewer Water Access
Water Access
-
Second FloorLiving:16 x 16.6Dining:13.2 x 14.1Kitchen:14.1 x 11.5
-
Third FloorPrimary Bedroom:13.4 x 15.1Bedroom:12.2 x 10.1
-
First FloorBedroom:14.6 x 13
-
InteriorPets:Case By CaseSmoking Allowed:NoFurnished:NoFloors:Vinyl PlankBathroom Description:Primary Bath: Double Sinks,Half Bath,Primary Bath: Separate Shower,Secondary Bath(s): Shower Only,Primary Bath: Tub/Shower ComboBedroom Desc:1 Bedroom Down - Not Primary BR,Primary Bed - 3rd FloorKitchen Desc:Instant Hot Water,Island w/o Cooktop,Kitchen open to Family Room,Under Cabinet Lighting,Walk-in PantryRoom Description:Home Office/Study,Utility Room in House,1 Living Area,Living/Dining ComboHeating:Central GasCooling:Central ElectricConnections:Gas Dryer Connections,Washer ConnectionsDishwasher:YesDisposal:YesCompactor:NoMicrowave:YesOven:Gas OvenIce Maker:NoAppliances:Dryer Included,Refrigerator,Washer IncludedInterior:Balcony,Window Coverings,Dryer Included,Formal Entry/Foyer,High Ceiling,Prewired for Alarm System,Refrigerator Included,Washer Included,Wine/Beverage Fridge
-
ExteriorPrivate Pool:NoLot Description:Subdivision LotParking:Controlled EntranceWater Sewer:Public Sewer,Public WaterArea Pool:NoExterior:Balcony,Partially Fenced
Listed By:
Patricia Castillo
Keller Williams Signature
The data on this website relating to real estate for sale comes in part from the IDX Program of the Houston Association of REALTORS®. All information is believed accurate but not guaranteed. The properties displayed may not be all of the properties available through the IDX Program. Any use of this site other than by potential buyers or sellers is strictly prohibited.
© 2025 Houston Association of REALTORS®.






































