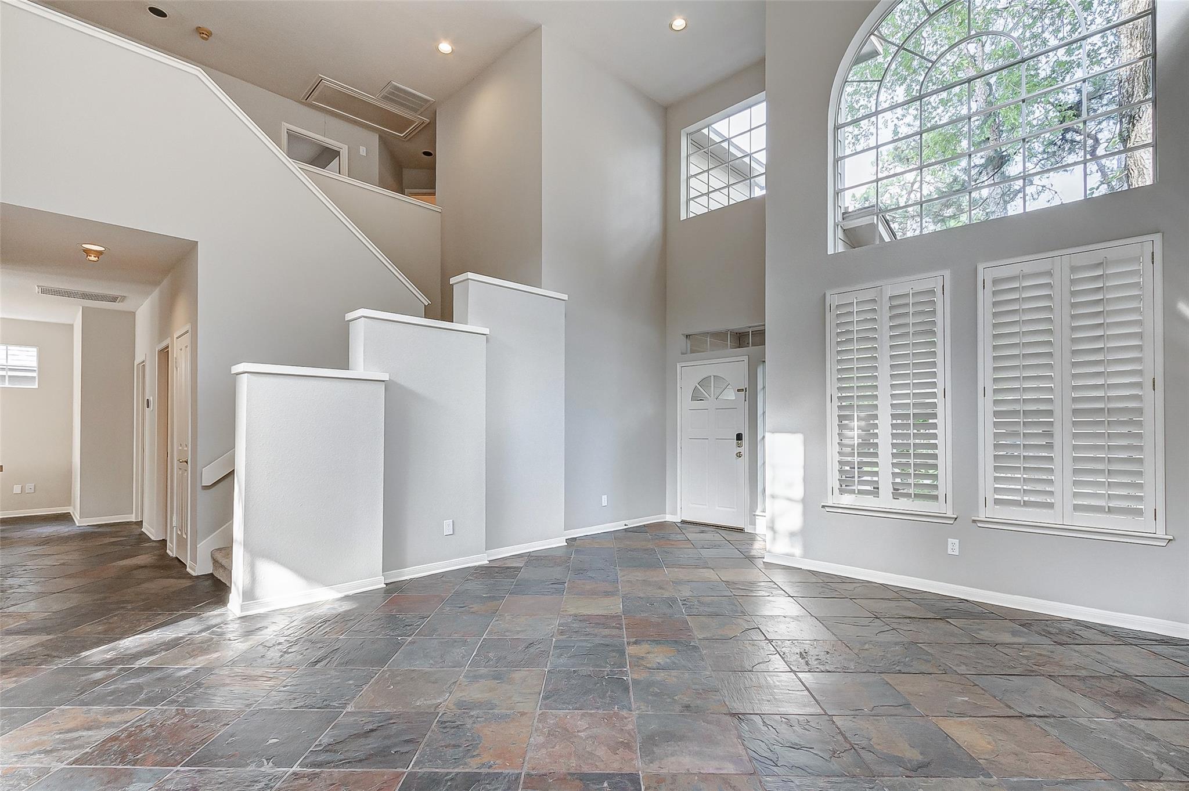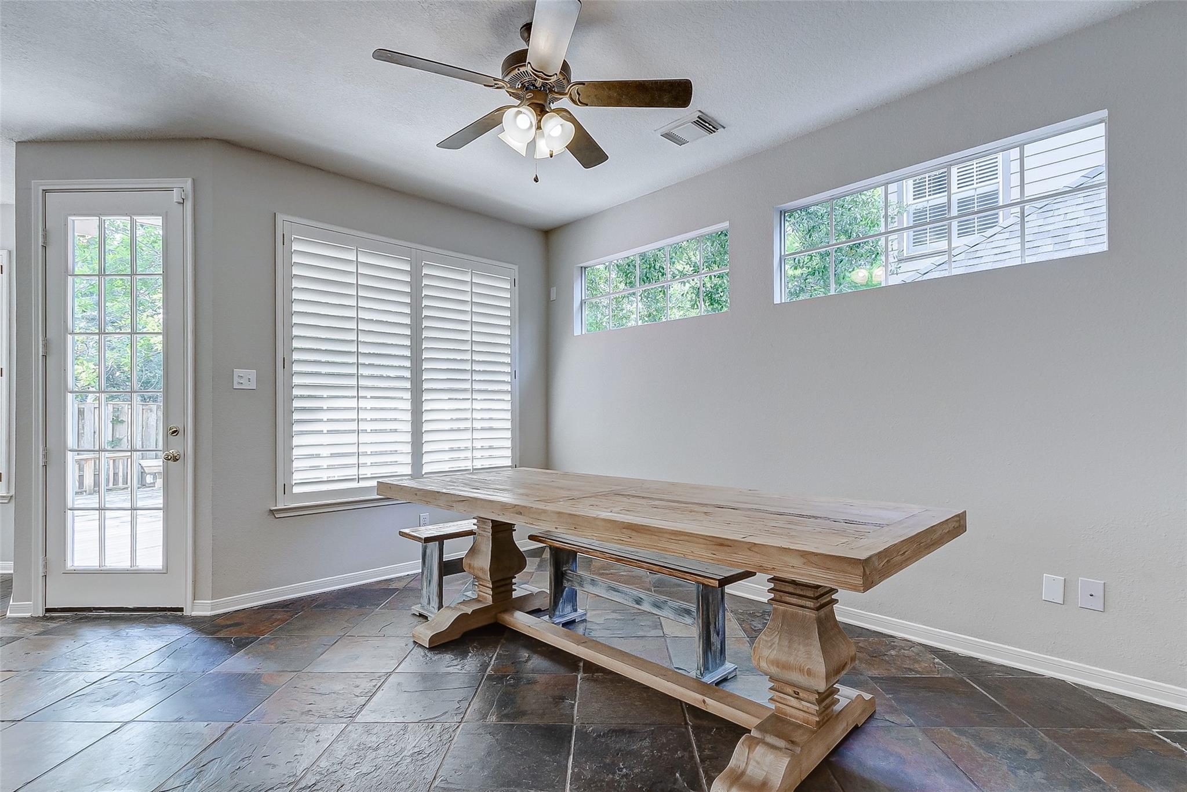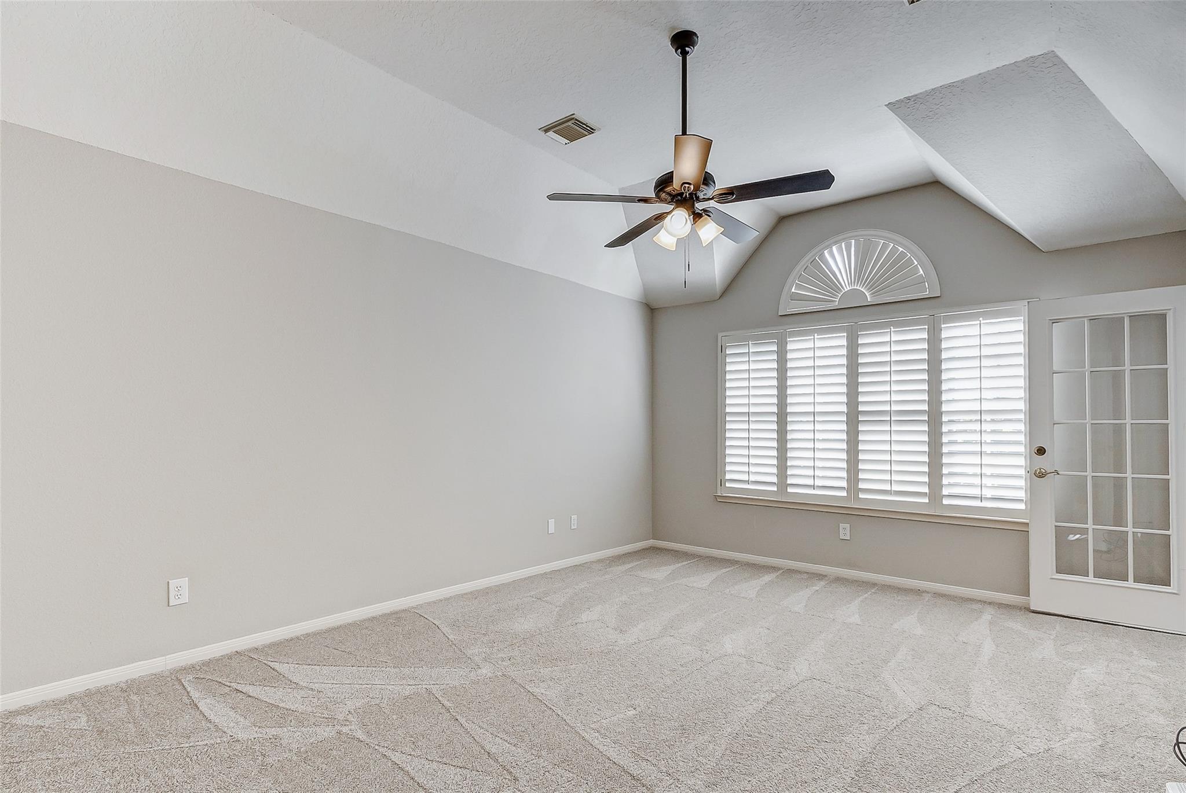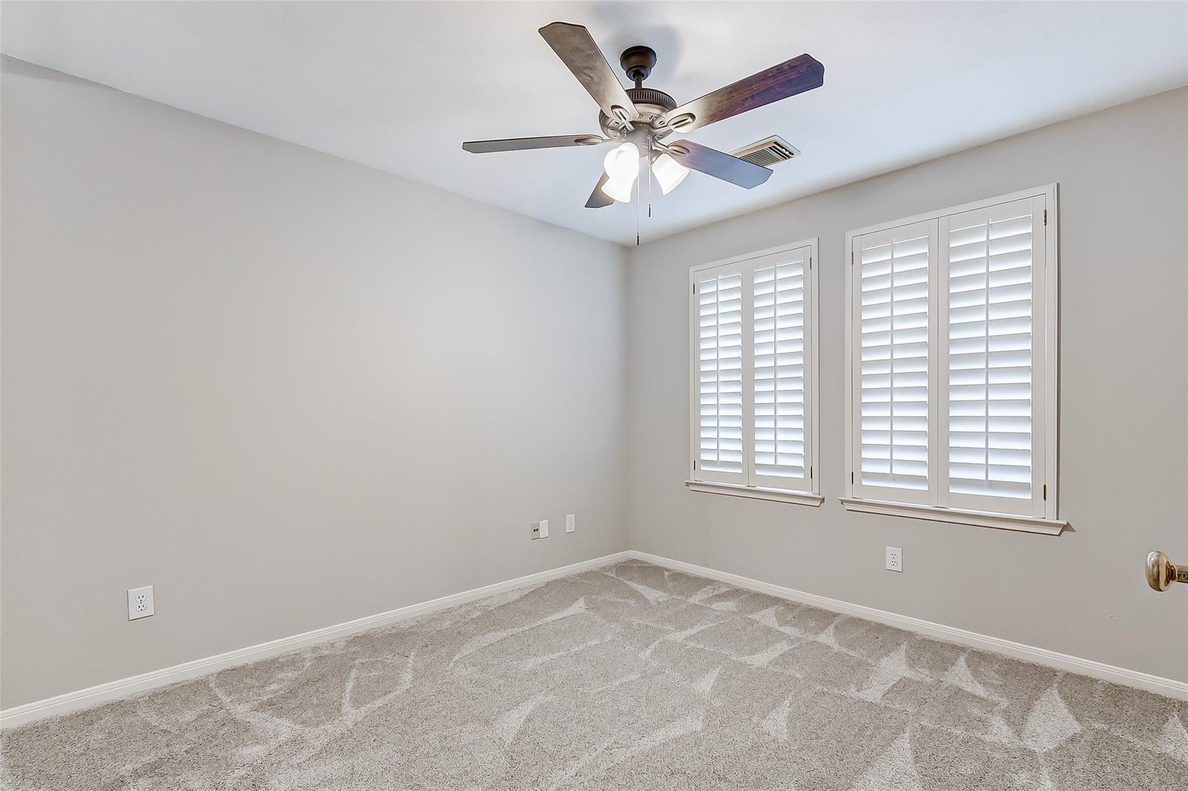89 E Lakeridge Dr The Woodlands, TX 77381
$2,600
/monthWelcome to 89 E Lakeridge Dr this home is located in the highly sought-after neighborhood of Cochran's Crossing! Great location right in the heart of The Woodlands. This bright & stunning 3 bedroom home has great natural light with many windows through and soaring ceilings in the living and dining areas. Tiled entry, kitchen, laundry & baths. Primary bedroom has double sinks & a walk in closet. The washer, dryer, and refrigerator are present for tenants convenience. The living room has a gas log fireplace with tile surround. Beautiful Planation shutters throughout, large master bedroom with enclosed bonus area. Fully fenced backyard with large wood deck and covered patio that is great for entertaining. Located with in walking distance from David Elementary, Shadowbend Park & Pool, and Panther Creek shopping center. Schedule your appointment today!
 Public Pool
Public Pool Water Access
Water Access
-
First FloorLiving:16 X 14Dining:13 X 14Kitchen:11 X 10Breakfast:10 X 9Extra Room:8 X 5
-
Second FloorPrimary Bedroom:16 X 12Bedroom:12 X 11Bedroom 2:11 X 10
-
InteriorFireplace:1Pets:NoSmoking Allowed:NoCountertop:GRANITEBathroom Description:Primary Bath: Double Sinks,Primary Bath: Separate ShowerBedroom Desc:All Bedrooms UpRoom Description:Utility Room in House,Breakfast Room,Family Room,Living/Dining Combo,Living Area - 1st FloorCooling:Central ElectricHeating:Central GasDishwasher:YesMicrowave:YesDisposal:Yes
-
ExteriorPrivate Pool:NoLot Description:Subdivision LotWater Sewer:Water DistrictArea Pool:Yes
Listed By:
Melchor Garcia
Keller Williams Realty Metropolitan
The data on this website relating to real estate for sale comes in part from the IDX Program of the Houston Association of REALTORS®. All information is believed accurate but not guaranteed. The properties displayed may not be all of the properties available through the IDX Program. Any use of this site other than by potential buyers or sellers is strictly prohibited.
© 2025 Houston Association of REALTORS®.














































