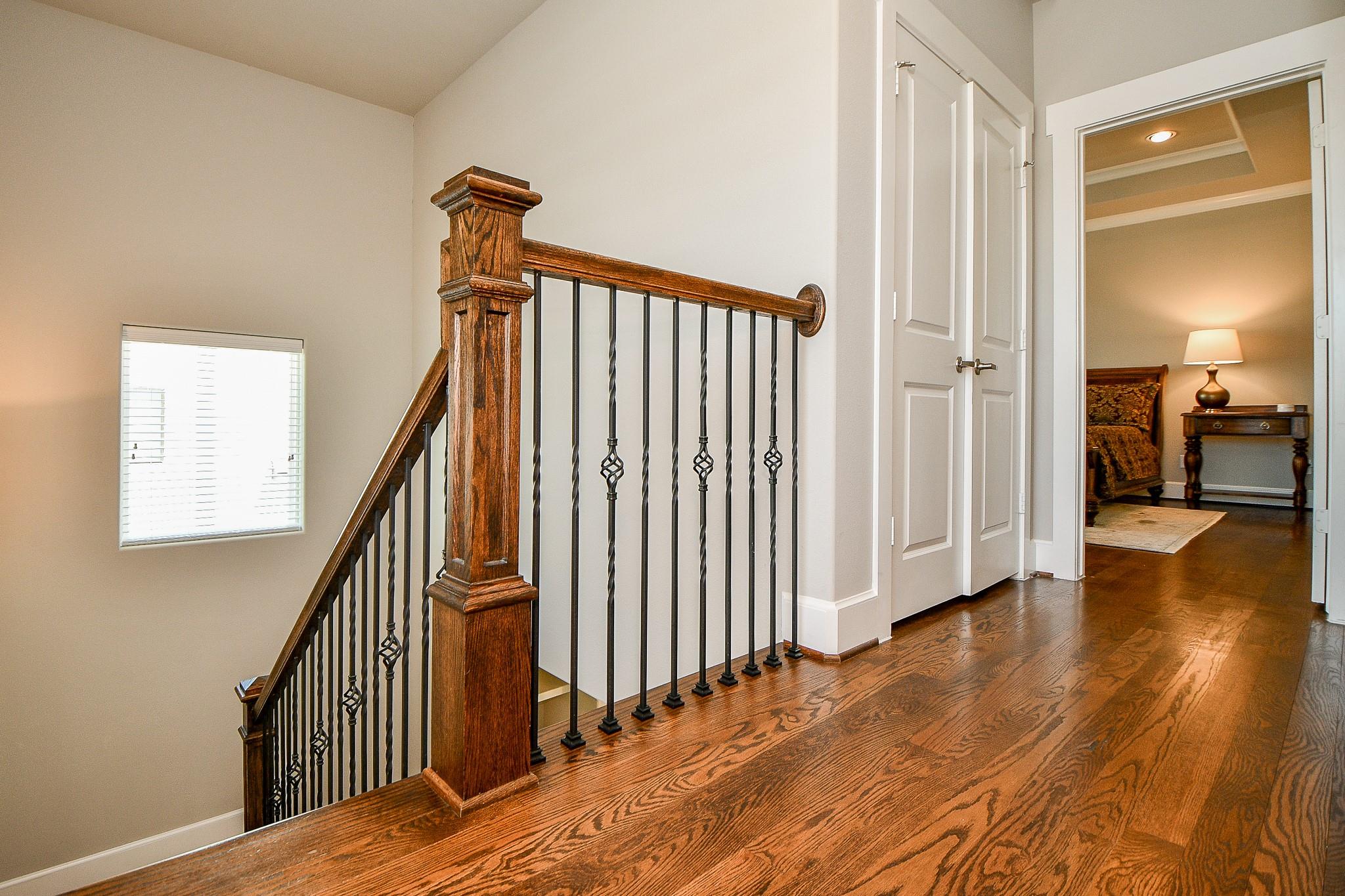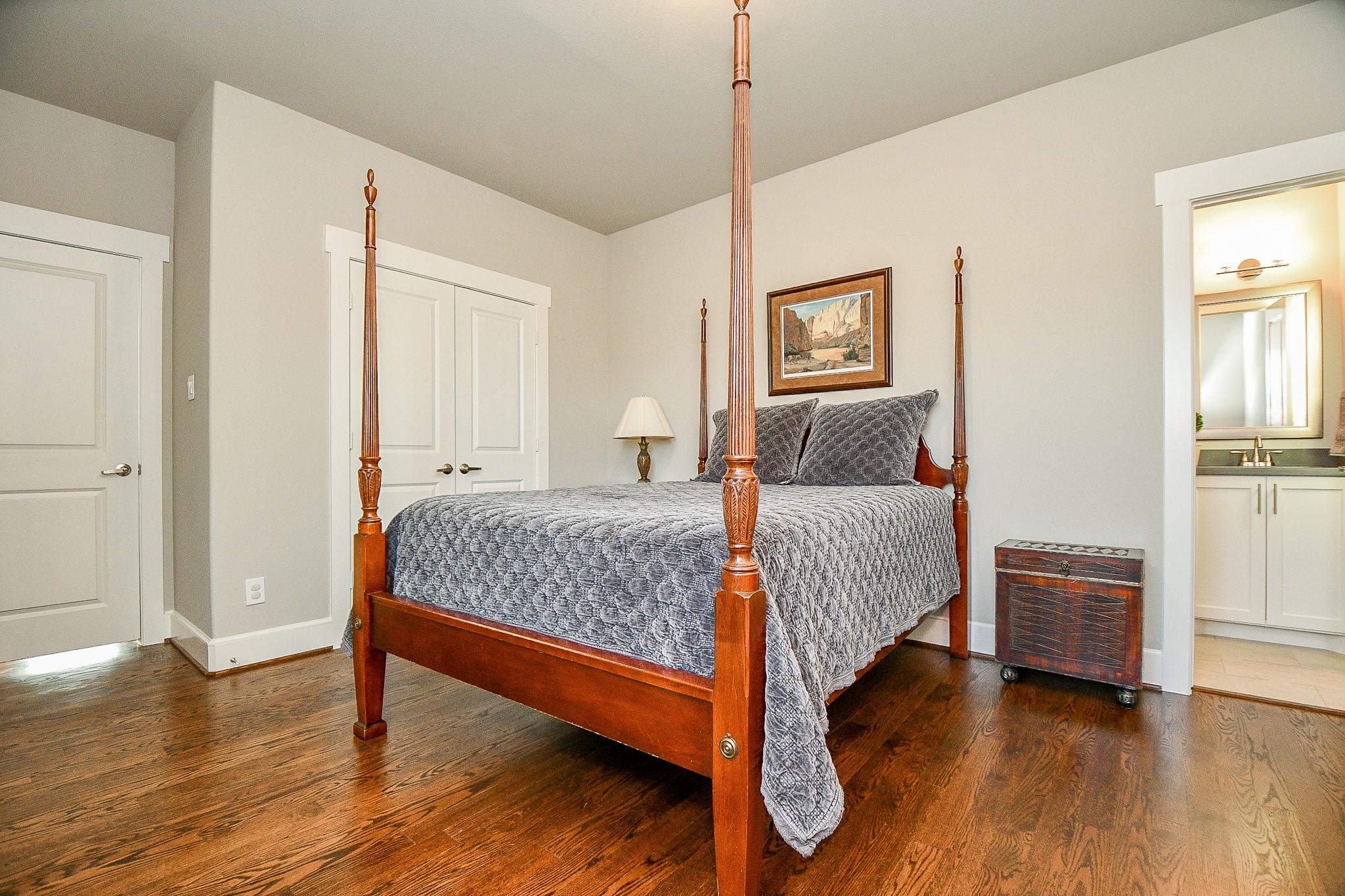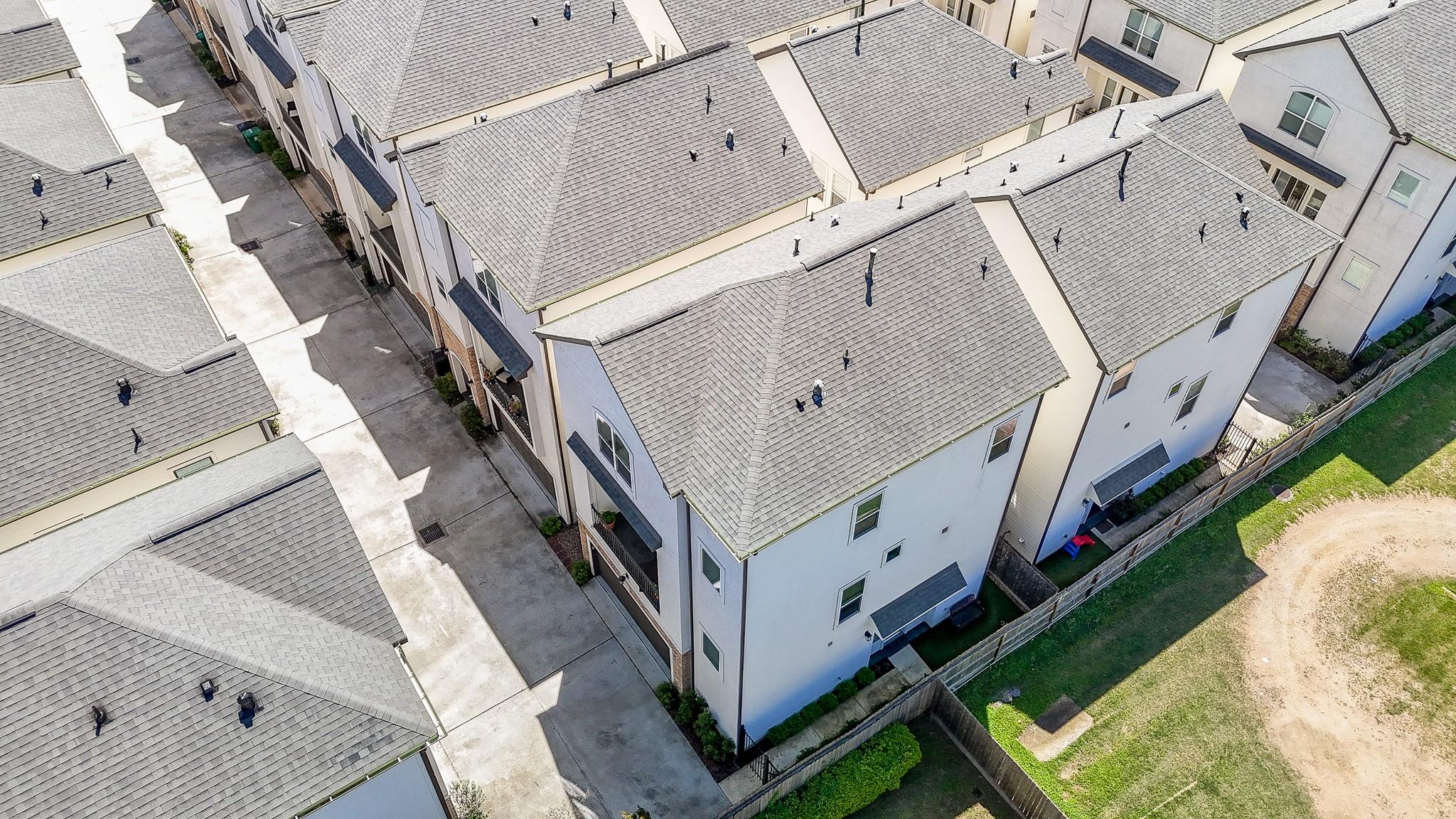872 Wakefield Dr A Houston, TX 77018
$499,000
Welcome to 872 Wakefield Drive—an impeccably maintained 3-story townhome nestled in the sought after Oak Forest area of Houston. Tucked into a quiet corner of the community, this home offers both privacy and unbeatable convenience. The chef’s kitchen features a large quartz island, white cabinetry, stainless steel appliances, and stylish pendant lighting. Beautiful hardwood floors flow through the open-concept living space, leading to a light-filled family room with built-ins and access to a private balcony. The spacious third-floor primary suite includes a tray ceiling, sitting area, and luxurious ensuite with dual vanities, soaking tub, and separate shower. A second bedroom with private bath is also upstairs, while a flexible first-floor room is ideal for a home office or guest retreat. Fully fenced with a 2-car attached garage and just minutes to popular Heights dining, boutiques, trails, and major freeways—this home offers style, comfort, and location. OPEN HOUSE SAT & SUN.
 Patio/Deck
Patio/Deck Sewer
Sewer Water Access
Water Access Corner Lot
Corner Lot Energy Efficient
Energy Efficient
-
Second FloorDining:12x14Kitchen:12x13Primary Bath:13x9
-
Third FloorPrimary Bedroom:15x13Bedroom:16x12
-
First FloorBedroom:17x19
-
InteriorFireplace:1/Gaslog FireplaceFloors:Tile,WoodCountertop:QuartzBathroom Description:Primary Bath: Double Sinks,Full Secondary Bathroom Down,Half Bath,Primary Bath: Separate Shower,Primary Bath: Soaking Tub,Secondary Bath(s): Tub/Shower Combo,Vanity AreaBedroom Desc:1 Bedroom Down - Not Primary BR,En-Suite Bath,Primary Bed - 3rd Floor,Multilevel Bedroom,Walk-In ClosetKitchen Desc:Breakfast Bar,Island w/o Cooktop,Kitchen open to Family Room,Pantry,Soft Closing Cabinets,Soft Closing DrawersRoom Description:Utility Room in House,Breakfast Room,Entry,Family Room,Kitchen/Dining Combo,Living/Dining Combo,Living Area - 2nd FloorHeating:Central GasCooling:Central ElectricConnections:Washer ConnectionsDishwasher:YesDisposal:YesCompactor:NoMicrowave:YesRange:Gas RangeIce Maker:NoEnergy Feature:Ceiling Fans,High-Efficiency HVAC,Energy Star Appliances,Insulated/Low-E windows,Digital Program Thermostat,Attic VentsInterior:Balcony,Crown Molding,Window Coverings,Dryer Included,Formal Entry/Foyer,High Ceiling,Refrigerator Included,Fire/Smoke Alarm,Washer Included,Wine/Beverage Fridge
-
ExteriorRoof:CompositionFoundation:SlabPrivate Pool:NoExterior Type:Brick,Cement BoardLot Description:CornerGarage Carport:Auto Garage Door OpenerWater Sewer:Public Sewer,Public WaterArea Pool:NoExterior:Artificial Turf,Fully Fenced,Patio/Deck
Listed By:
Pamela Post
Origin Realty Group
The data on this website relating to real estate for sale comes in part from the IDX Program of the Houston Association of REALTORS®. All information is believed accurate but not guaranteed. The properties displayed may not be all of the properties available through the IDX Program. Any use of this site other than by potential buyers or sellers is strictly prohibited.
© 2025 Houston Association of REALTORS®.



















































