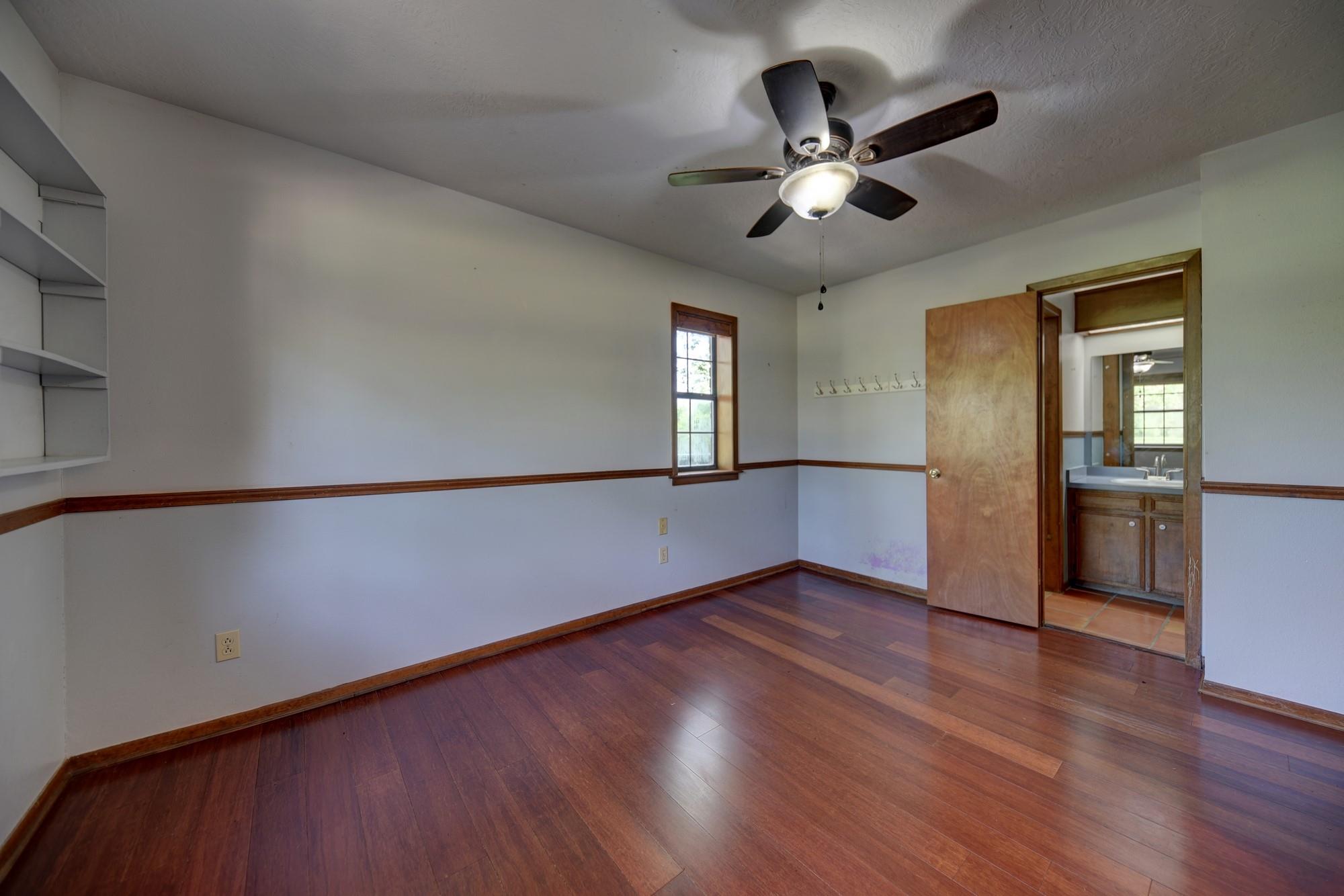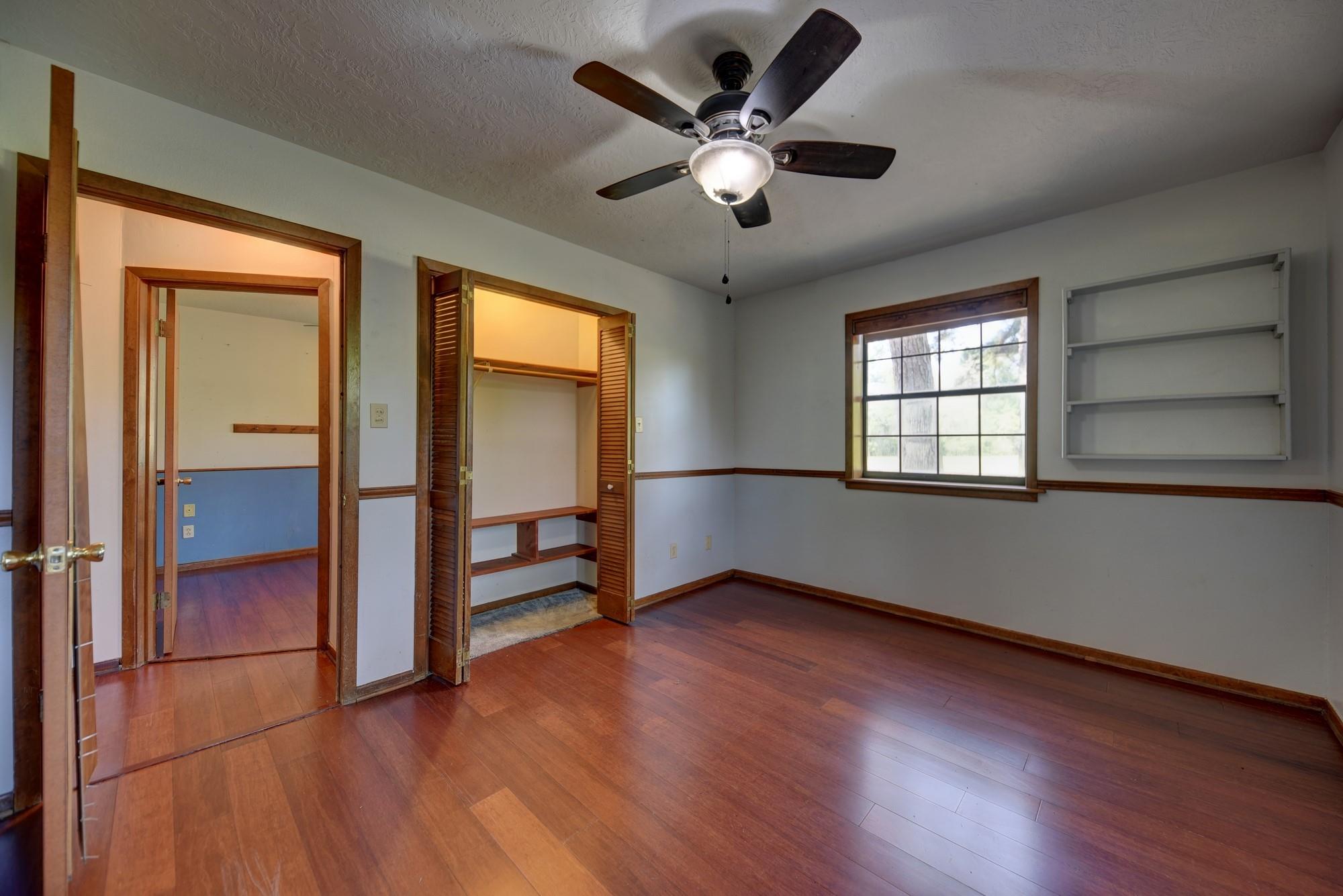855 Pledger Rd Brenham, TX 77833
$330,000
Welcome to your own slice of peaceful country living. Nestled among mature shade trees and tucked away from the road and neighbors, this charming property offers privacy, serenity, and room to breathe. The home features three bedrooms and two full baths, with a thoughtful split floor plan that ensures both comfort and functionality. With "good bones" and a smart layout, there’s plenty of potential to make it your own. Enjoy cozy evenings by the wood-burning fireplace, or soak in the natural light from large windows that frame your scenic surroundings. The open-concept living, dining, and kitchen area flows beautifully, making it ideal for entertaining. Step outside to enjoy the covered porches and a generous deck, perfect for morning coffee, evening relaxation, or gatherings under the stars. Whether you’re looking to settle down or just escape the hustle and bustle, this property invites you to slow down and savor the beauty of nature.
 Water Access
Water Access Energy Efficient
Energy Efficient
-
First FloorLiving:~24'x20'9"Dining:~14'x11'Kitchen:~13'8"x8'3"Primary Bedroom:~13'7"x14'5"Bedroom:~13'3"x10'4"Bedroom 2:~13'3"x9'9"Primary Bath:~12'x4'9"Bath:~8'3"x3'Utility Room:~12'x6'8"
-
InteriorFireplace:1/Wood Burning FireplaceFloors:LaminateCountertop:FormicaBathroom Description:Primary Bath: Double Sinks,Hollywood Bath,Primary Bath: Shower Only,Secondary Bath(s): Tub/Shower Combo,Vanity AreaBedroom Desc:All Bedrooms Down,En-Suite Bath,Split Plan,Walk-In ClosetKitchen Desc:Breakfast Bar,PantryRoom Description:Utility Room in House,Family Room,Kitchen/Dining Combo,1 Living Area,Living Area - 1st FloorHeating:Central ElectricCooling:Central ElectricConnections:Electric Dryer Connections,Washer ConnectionsDishwasher:YesDisposal:YesCompactor:YesMicrowave:NoRange:Electric CooktopOven:Double OvenIce Maker:NoEnergy Feature:Ceiling Fans,Digital Program ThermostatInterior:High Ceiling,Fire/Smoke Alarm
-
ExteriorFoundation:SlabPrivate Pool:NoCarport Description:Detached CarportWater Sewer:Septic Tank,Well,Water DistrictRoad Surface:AsphaltFront Door Face:NorthArea Pool:NoTree Description:Partial Coverage
Listed By:
Rebecca Cook
Keller Williams Realty Brazos Valley office
The data on this website relating to real estate for sale comes in part from the IDX Program of the Houston Association of REALTORS®. All information is believed accurate but not guaranteed. The properties displayed may not be all of the properties available through the IDX Program. Any use of this site other than by potential buyers or sellers is strictly prohibited.
© 2025 Houston Association of REALTORS®.
















































