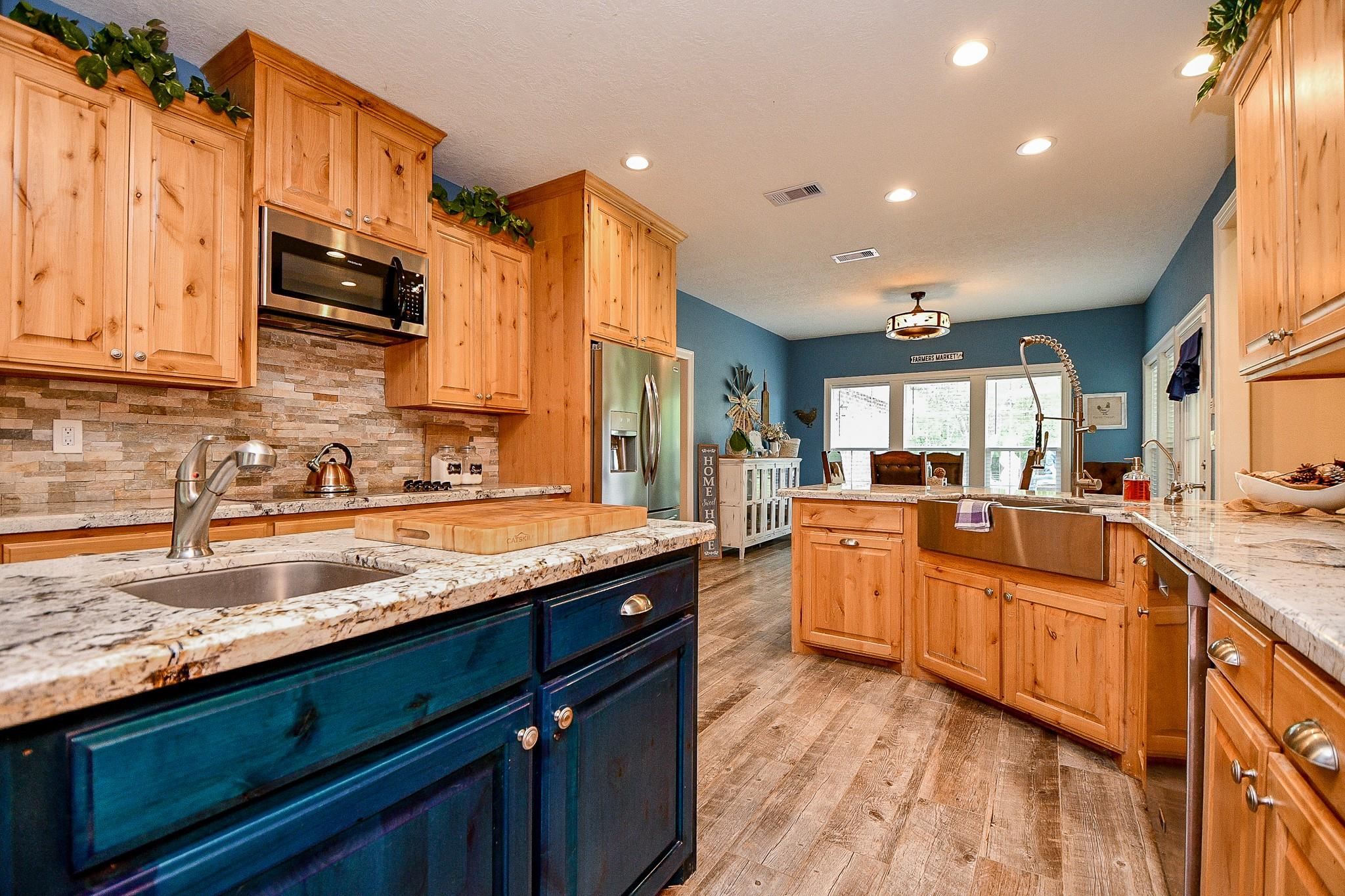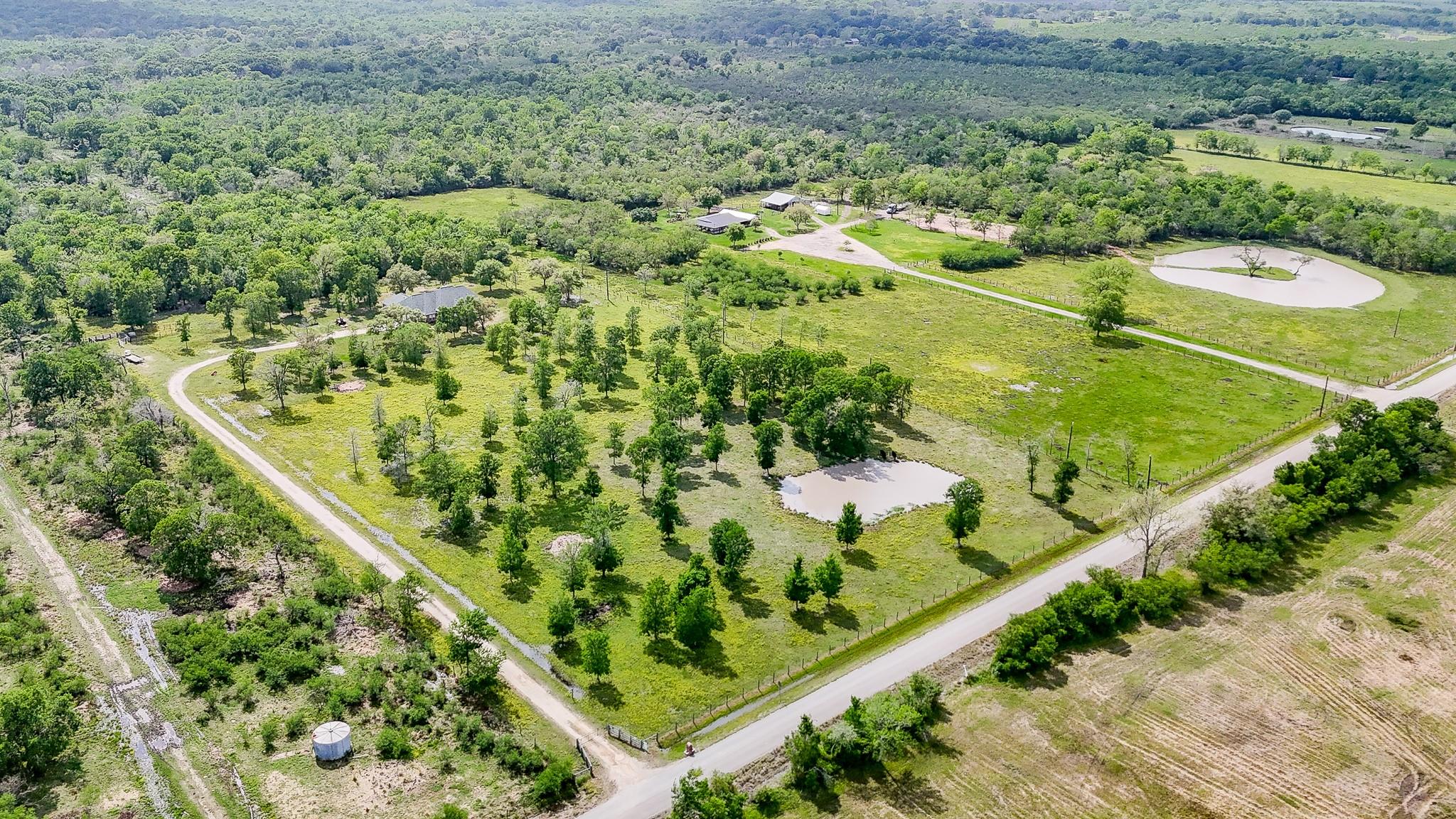8520 Spell Rd Needville, TX 77461
$775,000
Tucked away on 12.4 acres in the sought-after Needville school district, this property is an idyllic spot for country living. Boasting 3 bedrooms, 3 baths, a study, and a modern kitchen overlooking the open-concept living area, it's perfect for family life. The primary bedroom features an ensuite bath with a large shower and walk-in closet. With vast backyard space for a garden, workshop, or pool, plus a pond for animals, the possibilities are endless. This home offers a serene country lifestyle with ample room for expansion. Property includes 3 lots, with ag exempt status on all but one acre.
 Study Room
Study Room Controlled Subdivision
Controlled Subdivision Energy Efficient
Energy Efficient Wooded Lot
Wooded Lot
-
First FloorDen:18x18Dining:13x12Kitchen:12x14Breakfast:12x11Primary Bedroom:17x15Bedroom:11x13Bedroom 2:11x12Home Office/Study:11x12
-
InteriorFireplace:1/Wood Burning FireplaceFloors:TileBathroom Description:Primary Bath: Double Sinks,Primary Bath: Separate ShowerBedroom Desc:All Bedrooms Down,Split PlanKitchen Desc:Breakfast Bar,Island w/o CooktopRoom Description:Breakfast Room,Den,Formal Dining,Home Office/Study,Utility Room in HouseHeating:Central ElectricCooling:Central ElectricConnections:Electric Dryer Connections,Washer ConnectionsDishwasher:YesDisposal:YesMicrowave:YesRange:Electric CooktopOven:Electric OvenEnergy Feature:Ceiling FansInterior:Fire/Smoke Alarm
-
ExteriorFoundation:SlabPrivate Pool:NoLot Description:WoodedGarage Carport:Additional Parking,Driveway GateAccess:Driveway GateWater Sewer:Septic Tank,WellRoad Surface:Asphalt
Listed By:
Maria Pendrak
Better Homes and Gardens Real Estate Gary Greene - Katy
The data on this website relating to real estate for sale comes in part from the IDX Program of the Houston Association of REALTORS®. All information is believed accurate but not guaranteed. The properties displayed may not be all of the properties available through the IDX Program. Any use of this site other than by potential buyers or sellers is strictly prohibited.
© 2025 Houston Association of REALTORS®.


















































