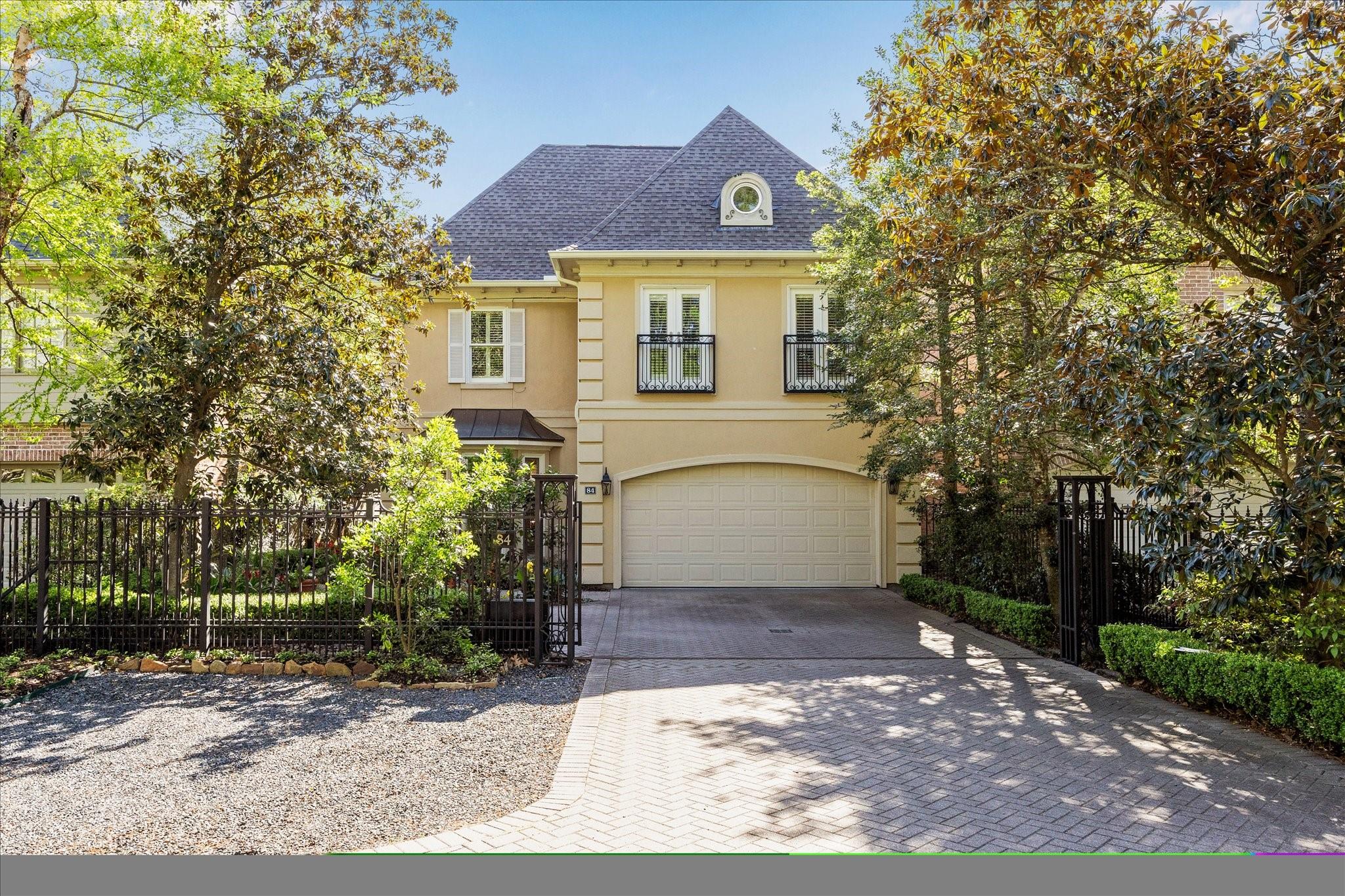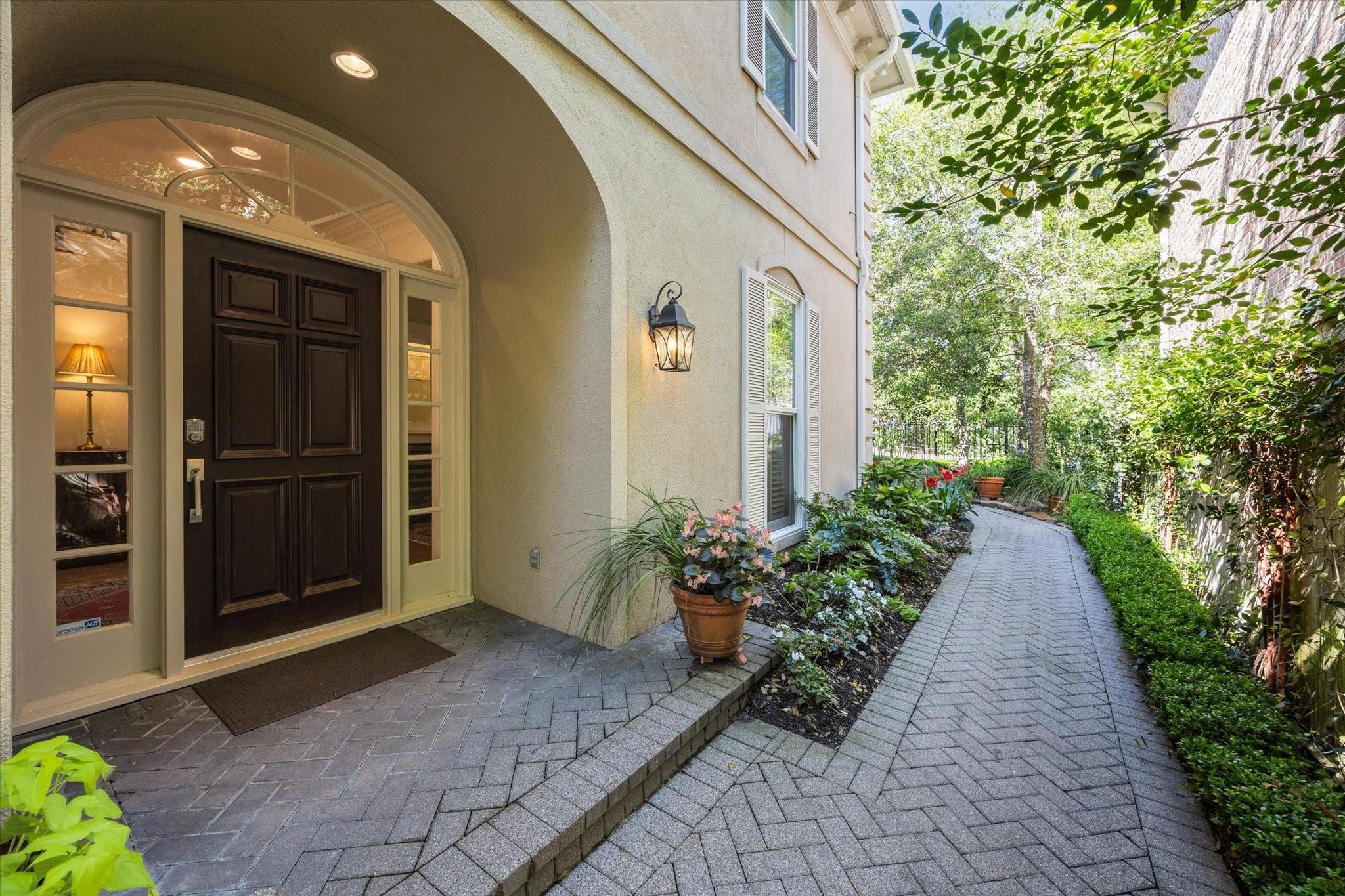84 E Broad Oaks Dr Houston, TX 77056
$1,325,000
Experience refined living in this elevator-ready home nestled in the desirable Tanglewood area. Upon entering, you are greeted by soaring ceilings, and expansive living and dining areas perfect for entertaining. The gourmet kitchen boasts double ovens, gas stovetop, large pantry, quartzite countertops, oversized island, and upscale appliances. Kitchen opens to the family room with cozy fireplace and built ins, while the formal living room offers a quiet retreat. Luxurious primary suite includes sitting area, spa-like bath, separate shower, double sinks, closet with his/her sides, and adjacent office. All bedrooms feature ensuite bathrooms. Third floor can be a bedroom, game room, or flex space. Thoughtfully landscaped outdoors and private patio are ideal for relaxation and gatherings. Extensive storage throughout. New full-home Generac generator. This timeless property offers gated privacy, and effortless access to Houston’s premier shopping, dining, and entertainment destinations.
 Patio/Deck
Patio/Deck Sewer
Sewer Sprinkler System
Sprinkler System Study Room
Study Room Water Access
Water Access Yard
Yard Controlled Subdivision
Controlled Subdivision Elevator Ready
Elevator Ready Energy Efficient
Energy Efficient
-
First FloorLiving:17x13Family Room:17x20.5Dining:17.5x14Kitchen:14x16Breakfast:6.5x14
-
Second FloorPrimary Bedroom:16x20Bedroom:17x12Bedroom 2:18.5x16Primary Bath:13x12Bath:6x9Bath 2:9x13Home Office/Study:13x14
-
Third FloorBedroom:25x17Bath:6.5x13
-
InteriorFireplace:1/Gas Connections,Gaslog FireplaceFloors:Carpet,Tile,WoodCountertop:Quartzite, MarbleBathroom Description:Primary Bath: Double Sinks,Half Bath,Primary Bath: Separate Shower,Primary Bath: Soaking Tub,Secondary Bath(s): Separate Shower,Secondary Bath(s): Tub/Shower Combo,Secondary Bath(s): Shower Only,Vanity Area,Primary Bath: Jetted TubBedroom Desc:All Bedrooms Up,En-Suite Bath,Primary Bed - 2nd Floor,Walk-In ClosetKitchen Desc:Island w/ Cooktop,Kitchen open to Family Room,Pantry,Soft Closing Cabinets,Soft Closing Drawers,Under Cabinet Lighting,Walk-in PantryRoom Description:Home Office/Study,Utility Room in House,Breakfast Room,Entry,Family Room,Formal Living,Living Area - 1st FloorHeating:Central GasCooling:Central ElectricConnections:Electric Dryer Connections,Gas Dryer Connections,Washer ConnectionsDishwasher:YesDisposal:YesMicrowave:YesRange:Gas CooktopOven:Convection Oven,Double Oven,Electric OvenEnergy Feature:Ceiling Fans,Generator,Digital Program Thermostat,Attic VentsInterior:Alarm System - Owned,Crown Molding,Window Coverings,Elevator Shaft,High Ceiling,Refrigerator Included,Fire/Smoke Alarm,Wine/Beverage Fridge
-
ExteriorRoof:CompositionFoundation:SlabPrivate Pool:NoExterior Type:StuccoLot Description:Patio LotGarage Carport:Auto Driveway Gate,Driveway Gate,Double-Wide Driveway,Auto Garage Door OpenerAccess:Automatic Gate,Driveway GateWater Sewer:Public Sewer,Public WaterFront Door Face:NorthExterior:Back Yard,Fully Fenced,Patio/Deck,Private Driveway,Side Yard,Sprinkler System
Listed By:
Courtney Peters
Courtney Lane Properties, LLC
The data on this website relating to real estate for sale comes in part from the IDX Program of the Houston Association of REALTORS®. All information is believed accurate but not guaranteed. The properties displayed may not be all of the properties available through the IDX Program. Any use of this site other than by potential buyers or sellers is strictly prohibited.
© 2025 Houston Association of REALTORS®.





































