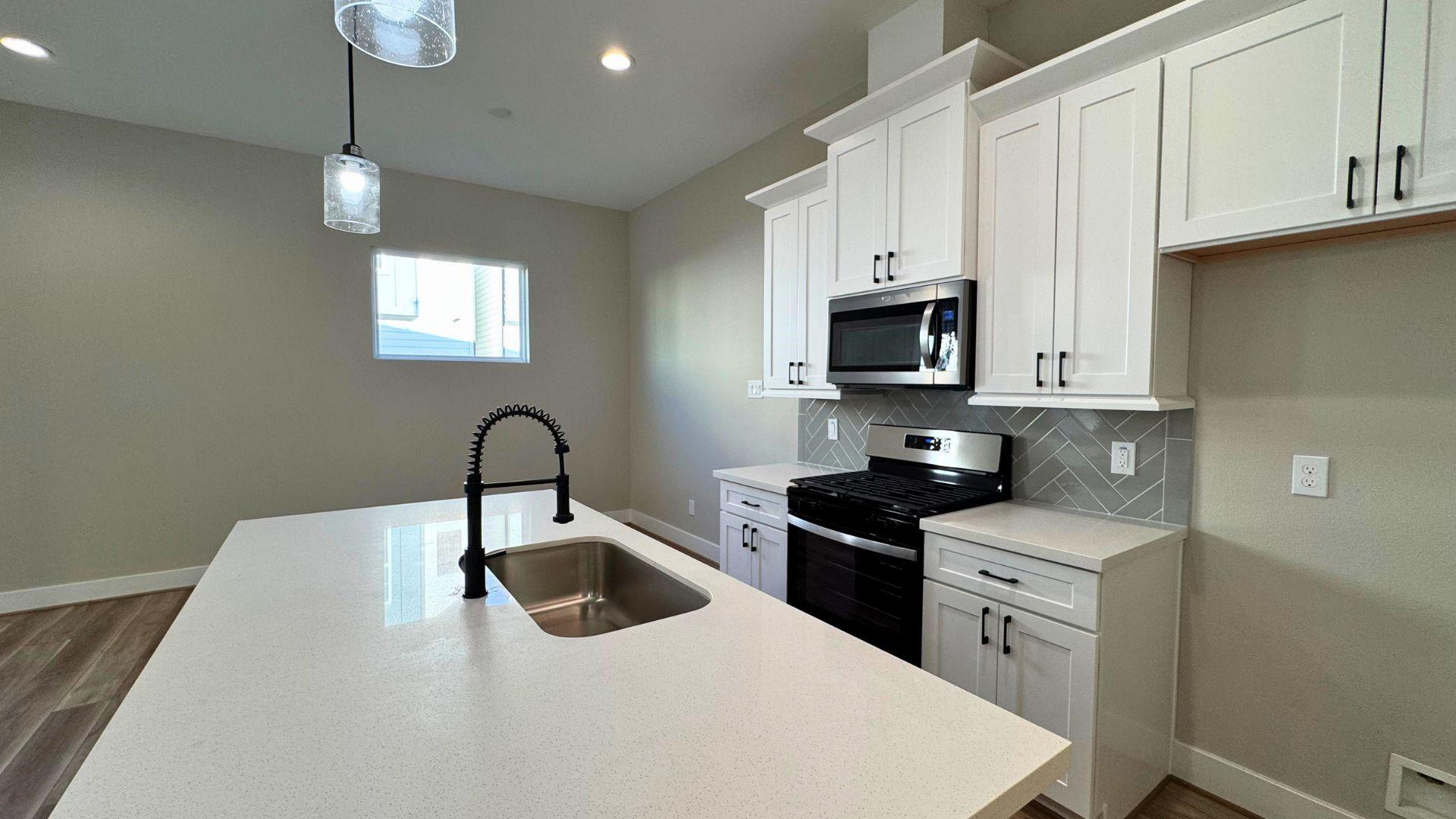8324 Curry Rd A Houston, TX 77093
$2,350
/monthWelcome to 8324 Curry Rd A, Houston, TX 77093! This stylish 3-bed, 2-bath home features an open-concept layout with abundant natural light, perfect for entertaining. The modern kitchen offers sleek countertops, ample cabinet space, and a stove/oven (refrigerator not included). The primary suite includes a private bath and walk-in closet, while two additional bedrooms provide great space for family or guests. Enjoy luxury vinyl flooring, energy-efficient lighting, and in-unit washer/dryer connections. The spacious backyard is ideal for gatherings or relaxing evenings. Located near I-59, Hardy Toll Rd, and downtown, with easy access to shopping, dining, parks, and schools. Move-in ready and perfect for families or first-time buyers—schedule your tour today!
 Sewer
Sewer Water Access
Water Access Yard
Yard Controlled Subdivision
Controlled Subdivision
-
First FloorLiving:21x15Dining:21x15xKitchen:19x10
-
Second FloorPrimary Bedroom:20x14Bedroom:11x14Bedroom 2:13x10
-
InteriorPets:YesSmoking Allowed:NoFurnished:NoFloors:VinylBathroom Description:Primary Bath: Double Sinks,Half Bath,Primary Bath: Separate Shower,Secondary Bath(s): Tub/Shower Combo,Vanity AreaBedroom Desc:All Bedrooms UpKitchen Desc:Breakfast Bar,Island w/o Cooktop,Kitchen open to Family Room,Pantry,Under Cabinet LightingRoom Description:Utility Room in Garage,Entry,Kitchen/Dining Combo,1 Living Area,Living/Dining Combo,Living Area - 1st FloorHeating:Central ElectricCooling:Central ElectricConnections:Gas Dryer Connections,Washer ConnectionsDishwasher:YesDisposal:YesCompactor:NoMicrowave:YesRange:Gas RangeOven:Gas OvenIce Maker:NoAppliances:Full Size,Gas Dryer Connections,RefrigeratorInterior:Window Coverings,Refrigerator Included
-
ExteriorPrivate Pool:NoLot Description:Subdivision LotParking:Additional Parking,Auto Garage Door Opener,Unassigned ParkingWater Sewer:Public Sewer,Public WaterArea Pool:NoExterior:Back Yard,Back Yard Fenced,Jogging Track,Trash Pick Up
Listed By:
Jessica Escamilla
Coldwell Banker Realty - Bellaire-Metropolitan
The data on this website relating to real estate for sale comes in part from the IDX Program of the Houston Association of REALTORS®. All information is believed accurate but not guaranteed. The properties displayed may not be all of the properties available through the IDX Program. Any use of this site other than by potential buyers or sellers is strictly prohibited.
© 2025 Houston Association of REALTORS®.























