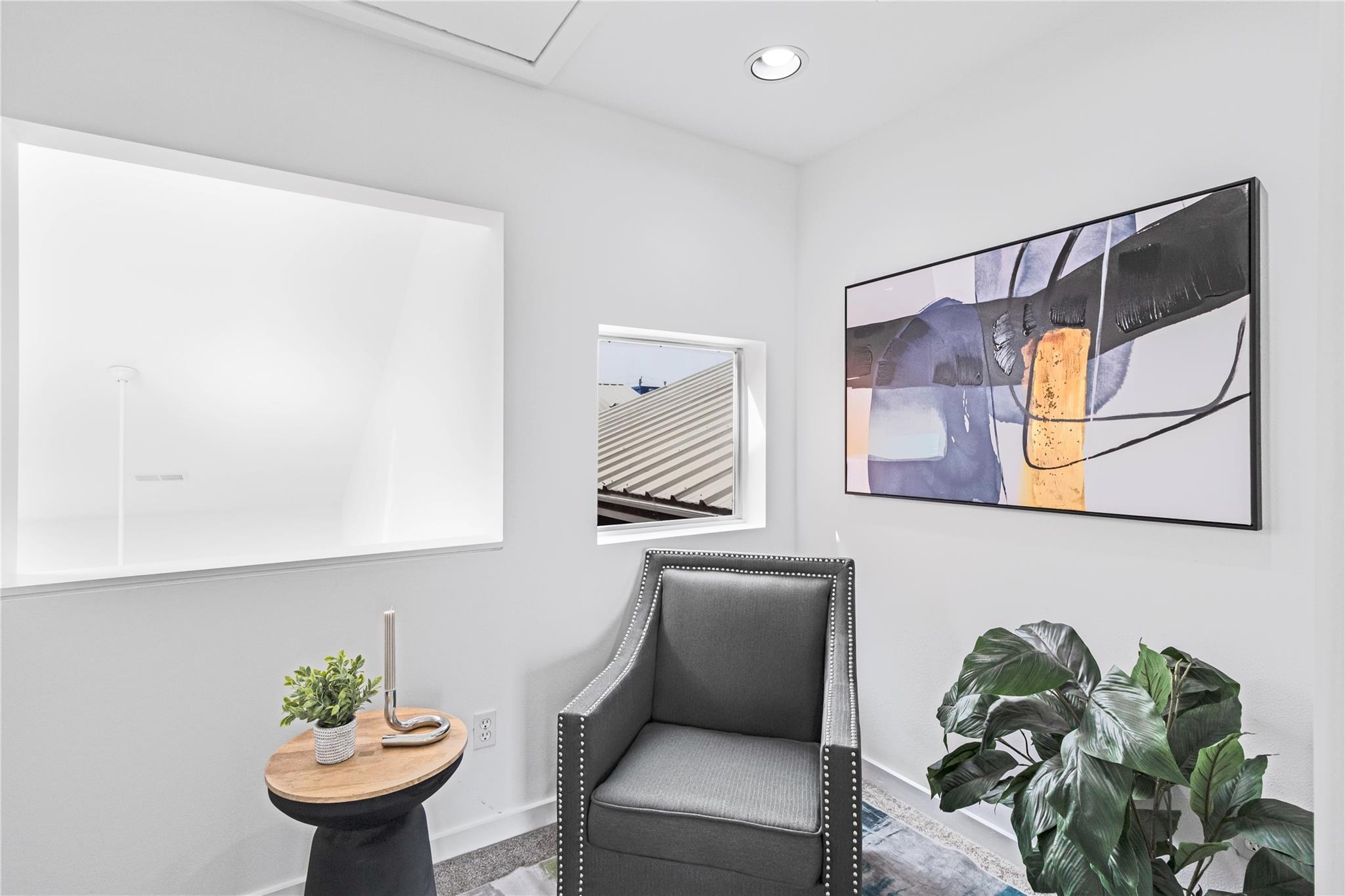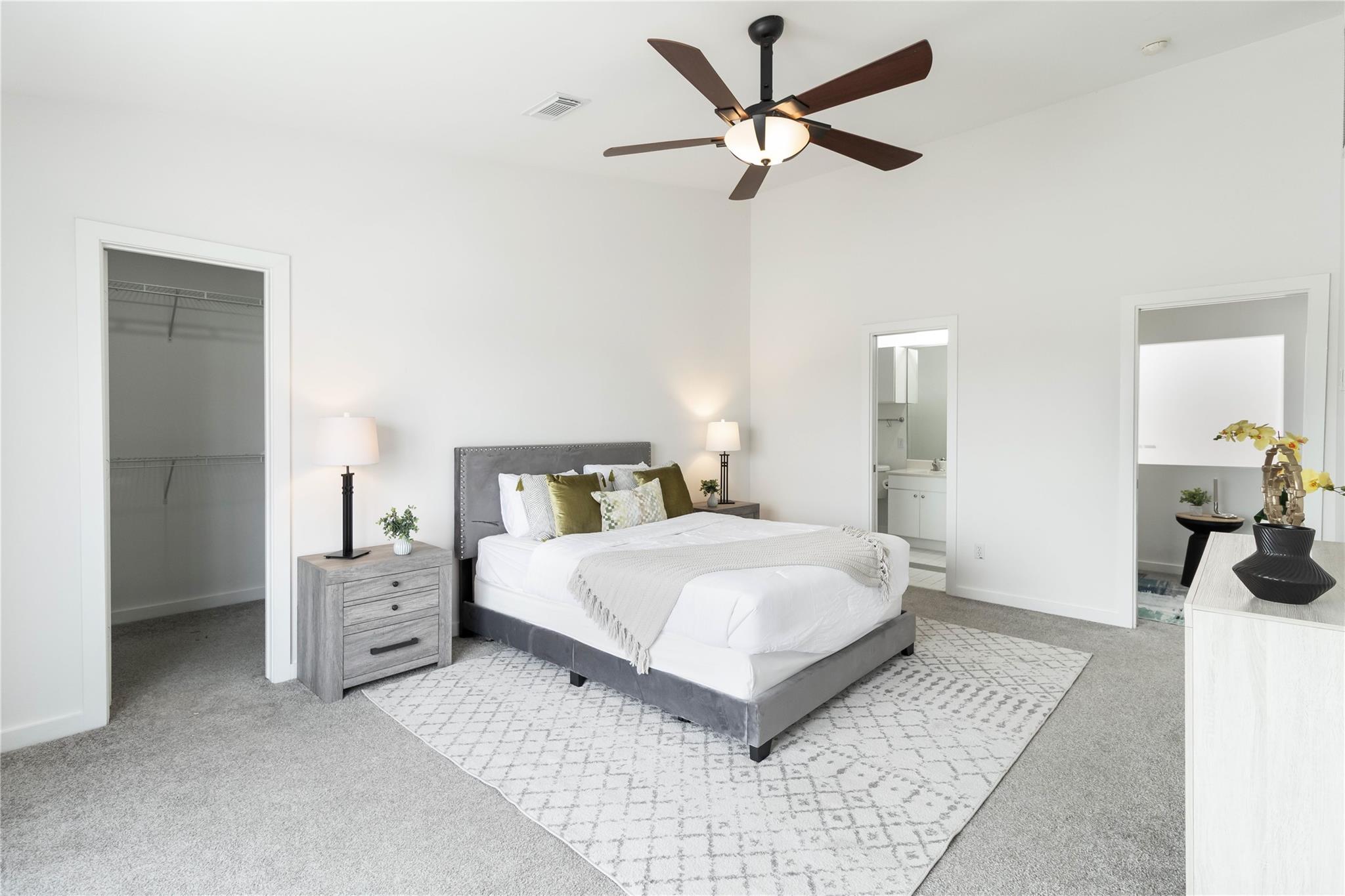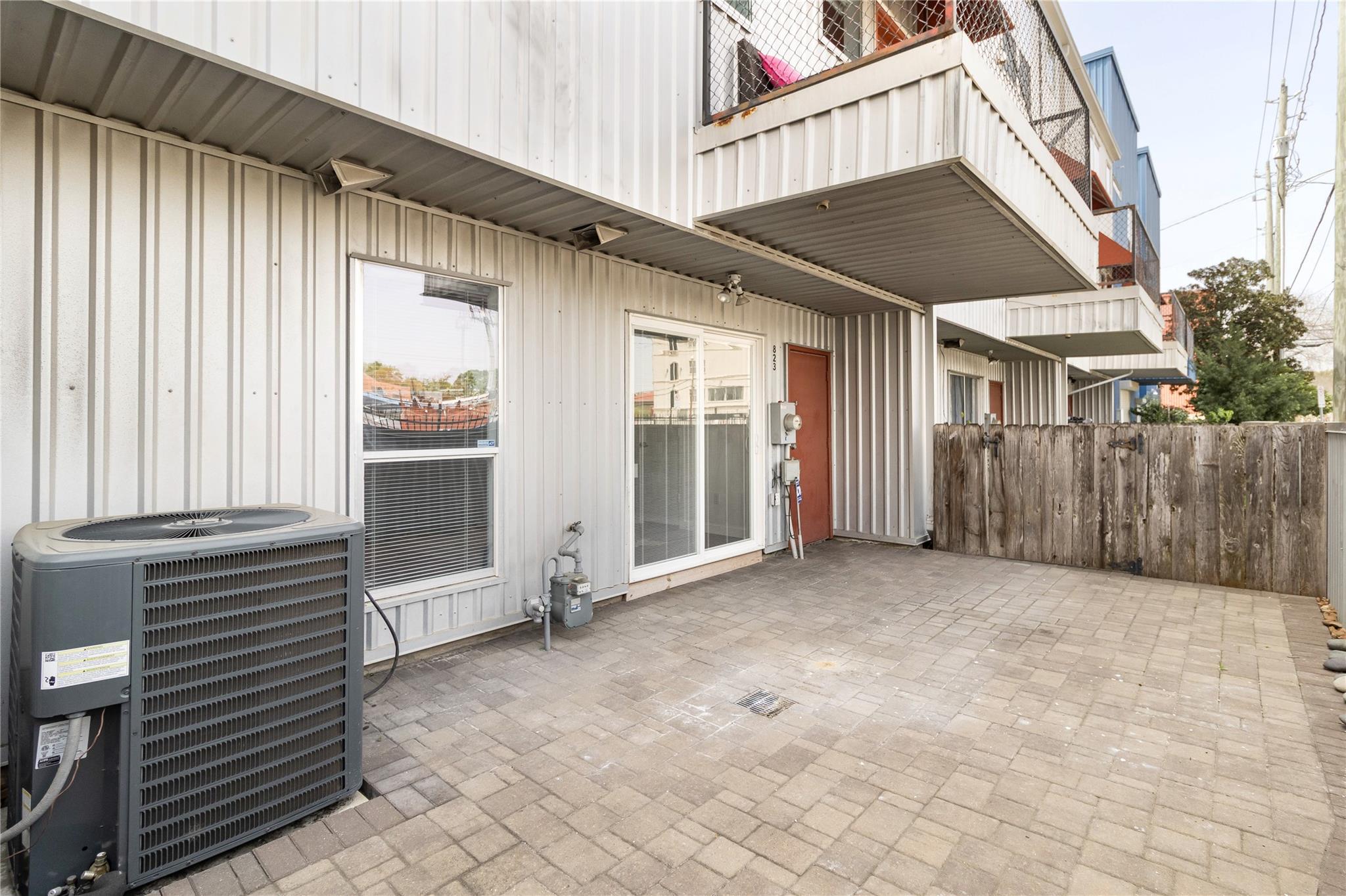823 Saulnier St Houston, TX 77019
$379,990
Beautiful downtown view! This unique townhome is located just seconds away from downtown, major highways, local dining, coffee shops, and night life. This 3-level townhome features 2 bedrooms on the 1st floor with a full bathroom, laundry room, and access to a fenced patio that is perfect for entertainment. On the second floor you will find the beautiful white kitchen with granite countertops that opens into the large dining room which is adjacent to the large family room that features 2-story ceilings. The second floor is tied together with the beautiful wood floors, crips white walls, large windows, and extensive natural light. On the third floor you will find the primary bedroom which features a large walk-in closet, office space that overlooks the living room below, and a large bathroom with a shower & tub.
 Patio/Deck
Patio/Deck
-
Third FloorPrimary Bedroom:16x14
-
First FloorBedroom:9x10Bedroom 2:10x11
-
InteriorFloors:Carpet,Concrete,Tile,WoodBathroom Description:Primary Bath: Separate Shower,Primary Bath: Soaking Tub,Secondary Bath(s): Tub/Shower ComboBedroom Desc:2 Bedrooms Down,Primary Bed - 3rd Floor,Sitting Area,Split Plan,Walk-In ClosetKitchen Desc:Island w/o Cooktop,Kitchen open to Family Room,PantryRoom Description:Home Office/Study,Utility Room in House,Entry,Family Room,Kitchen/Dining Combo,1 Living Area,Living/Dining Combo,Living Area - 2nd FloorHeating:Central GasCooling:Central ElectricWasher/Dryer Conn:YesDishwasher:YesDisposal:YesCompactor:NoMicrowave:YesRange:Gas RangeOven:Gas OvenIce Maker:NoInterior:2 Staircases,Alarm System - Leased,Balcony,Window Coverings,Formal Entry/Foyer,Refrigerator Included,Split Level
-
ExteriorRoof:Metal,OtherFoundation:SlabPrivate Pool:NoExterior Type:Aluminum,Other,Unknown,Vinyl,WoodLot Description:Subdivision LotWater Sewer:Public Sewer,Public WaterFront Door Face:SouthArea Pool:NoExterior:Patio/Deck
Listed By:
Enrique Buenrostro
The Onyx Group
The data on this website relating to real estate for sale comes in part from the IDX Program of the Houston Association of REALTORS®. All information is believed accurate but not guaranteed. The properties displayed may not be all of the properties available through the IDX Program. Any use of this site other than by potential buyers or sellers is strictly prohibited.
© 2025 Houston Association of REALTORS®.
































