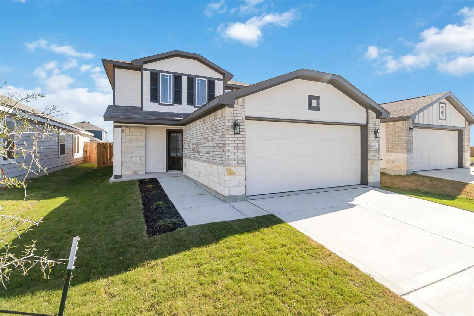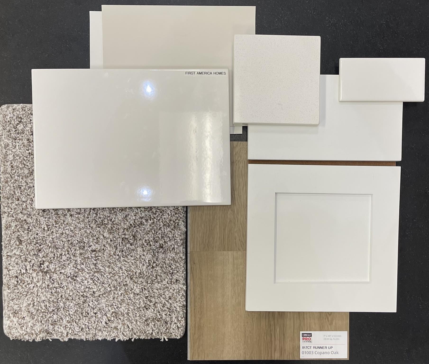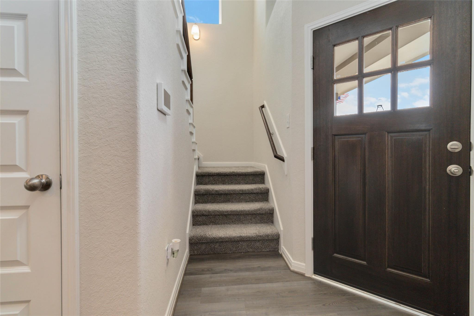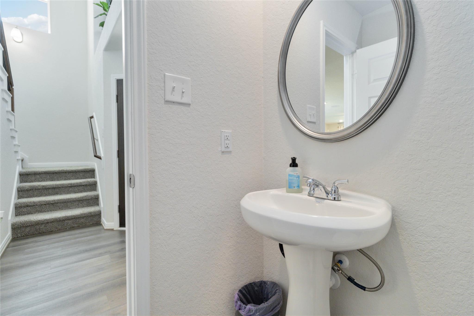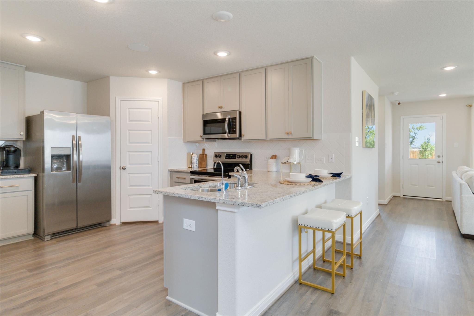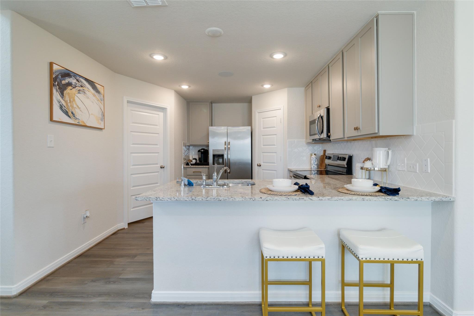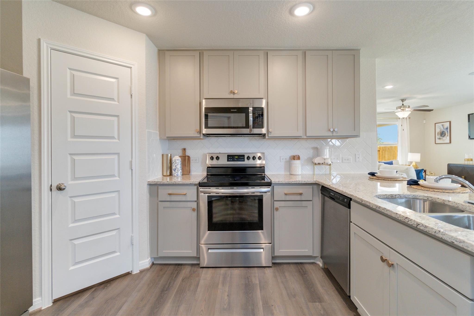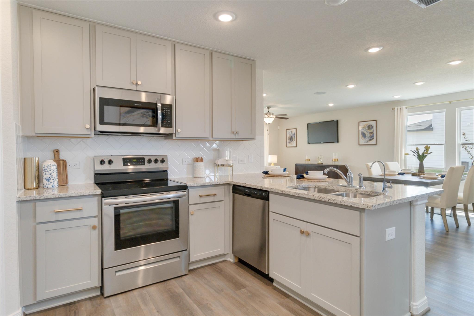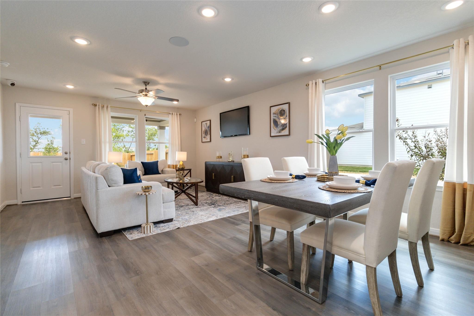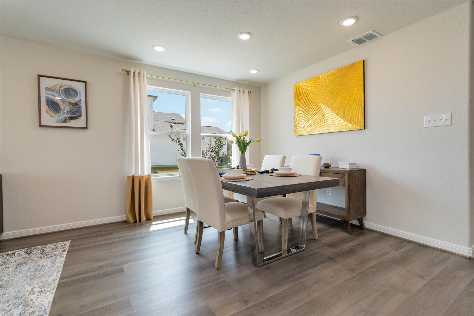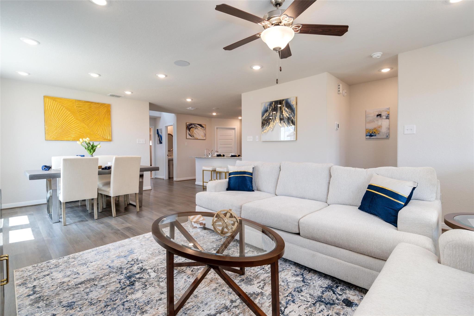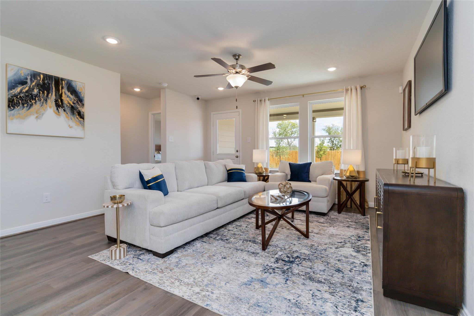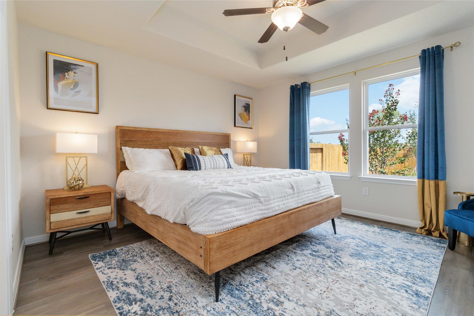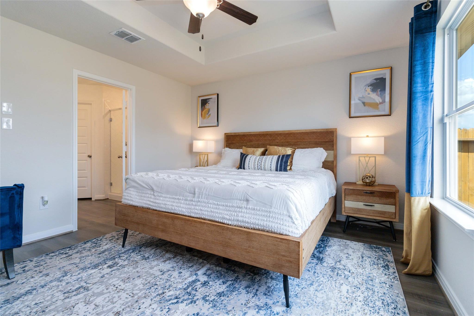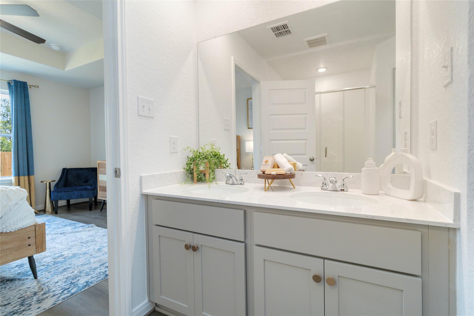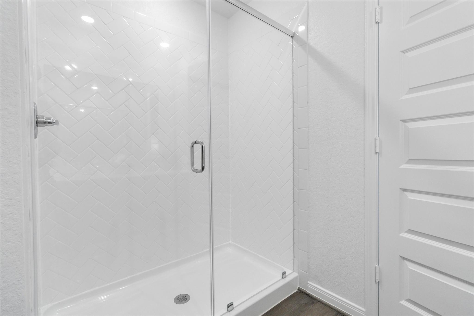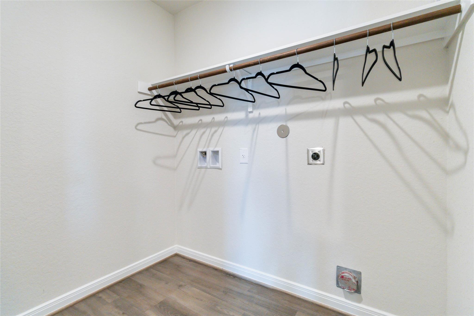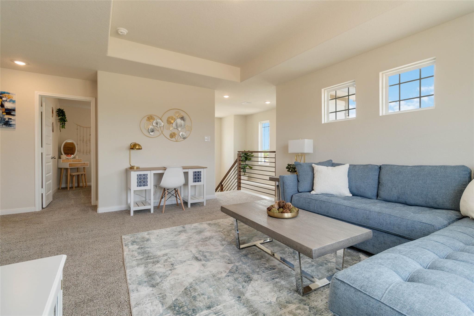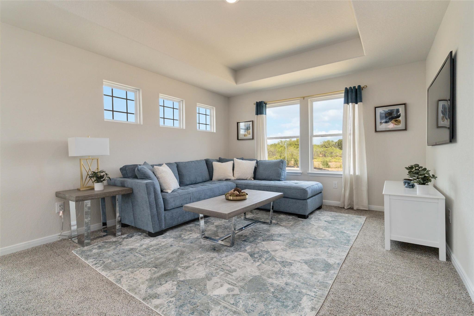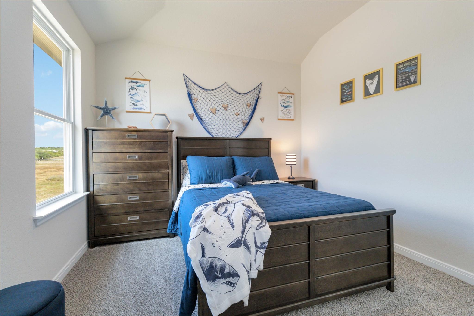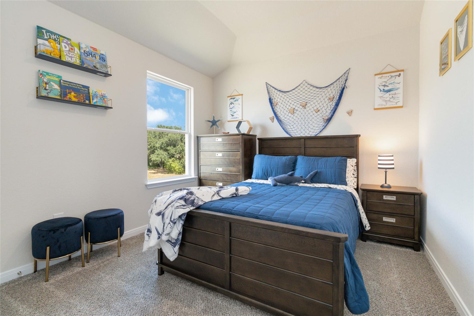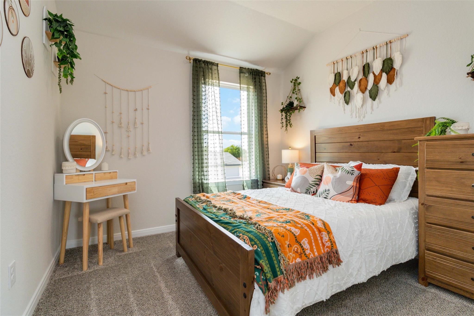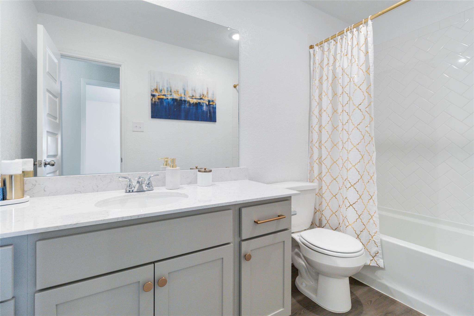819 Clear Valley Ln Dayton, TX 77535
$299,999
The Vail floorplan is a stylish and functional four-bedroom, two-and-a-half bath home. The open living and dining areas seamlessly flow into the kitchen, creating a welcoming atmosphere for gatherings. The generously sized owner's suite features an ensuite bathroom for a private retreat, while the upstairs gameroom offers additional space for recreation and relaxation. The extended covered back patio provides even more space to entertain. With these features, this floorplan is both practical and luxurious. This new home in Dayton, TX delivers modern design with open living spaces, a well-appointed kitchen and energy-saving features built to last. Its location within The Villages at Westpointe community in Dayton, TX, provides easy access to local shopping, dining and outdoor activities, making it a smart choice for buyers who want the benefits of new construction without the wait.
 Sewer
Sewer Water Access
Water Access Yard
Yard Energy Efficient
Energy Efficient Green Certified
Green Certified New Construction
New Construction
-
First FloorFamily Room:14.4x12.1Dining:10.6x10Kitchen:1stPrimary Bedroom:13.8x12.8Primary Bath:1stUtility Room:1st
-
Second FloorBedroom:10x10Bedroom 2:10x10.6Bedroom 3:10x10.4Bath:2ndGame Room:6.6x12.2
-
InteriorFloors:Carpet,Tile,Vinyl PlankBathroom Description:Half Bath,Primary Bath: Separate Shower,Primary Bath: Soaking Tub,Secondary Bath(s): Tub/Shower ComboBedroom Desc:En-Suite Bath,Primary Bed - 1st Floor,Walk-In ClosetKitchen Desc:Breakfast Bar,Island w/o Cooktop,Walk-in PantryRoom Description:1 Living Area,Entry,Family Room,Formal Dining,Gameroom Up,Kitchen/Dining Combo,Living Area - 1st Floor,Living/Dining Combo,Utility Room in HouseHeating:Central ElectricCooling:Central ElectricConnections:Electric Dryer Connections,Washer ConnectionsDishwasher:YesDisposal:YesCompactor:NoMicrowave:YesRange:Freestanding RangeOven:Electric Oven,Single OvenIce Maker:NoEnergy Feature:Attic Vents,Ceiling Fans,Digital Program Thermostat,Energy Star/CFL/LED Lights,High-Efficiency HVAC,HVAC>15 SEER,Insulated/Low-E windows,Insulation - Batt,Insulation - Blown Cellulose,North/South Exposure,Other Energy FeaturesInterior:Fire/Smoke Alarm,Formal Entry/Foyer,High Ceiling,Prewired for Alarm System
-
ExteriorRoof:CompositionFoundation:SlabPrivate Pool:NoExterior Type:Brick,WoodLot Description:Subdivision LotWater Sewer:Public Sewer,Public WaterFront Door Face:NorthExterior:Back Yard Fenced,Porch
Listed By:
Daniel Signorelli
The Signorelli Company
The data on this website relating to real estate for sale comes in part from the IDX Program of the Houston Association of REALTORS®. All information is believed accurate but not guaranteed. The properties displayed may not be all of the properties available through the IDX Program. Any use of this site other than by potential buyers or sellers is strictly prohibited.
© 2025 Houston Association of REALTORS®.
