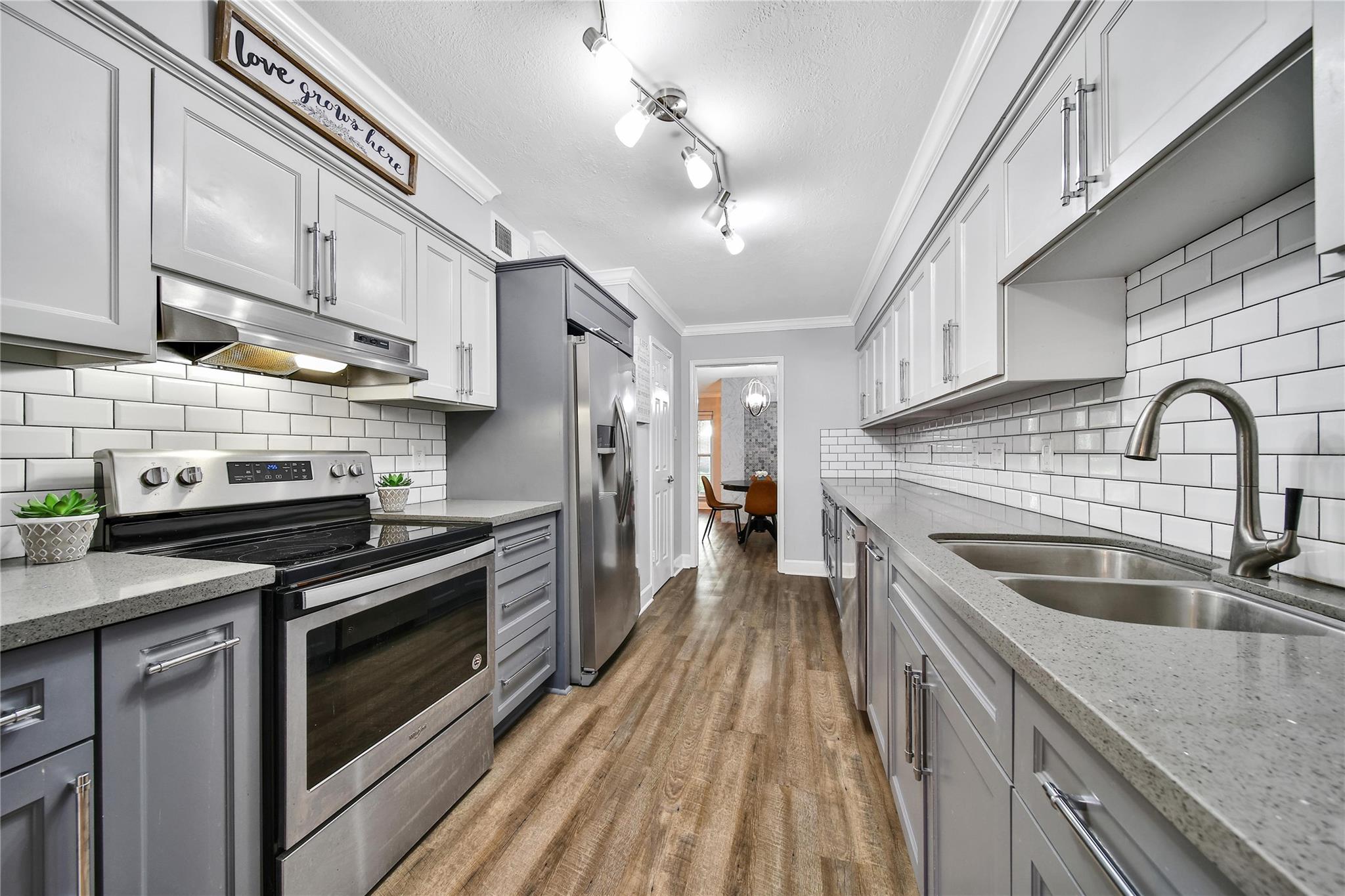818 Wax Myrtle Ln Houston, TX 77079
$475,000
This gorgeous 3 bed 2.5 bath townhome sits in a fabulous location within walking distance to City Centre, Beltway 8, and I-10!A stunning, reimagined home in the Rummel Creek area!This beautiful remodel boasts brand-new energy-efficient windows, while reducing utility costs. Enjoy entertaining in a modern kitchen featuring custom-built cabinetry, sleek Quartz countertops, and high-end stainless steel appliances.The bathrooms are equally impressive, including a half bath adorned with elegant Carrera marble.Updates throughout the home include new insulation, updated A/C, stylish barn door, updated PEX piping everywhere except the kitchen sink, new front door, updated electrical with new switches and plugs, energy-saving LED lighting, and has never flooded! Includes two car carport, access to 3 neighborhood pools, 2 playgrounds, and a dog park. Zoned to the fabulous Rummel Creek (walking distance), Memorial Middle, & Stratford High! Move-in ready! Buyer to verify schools & room dimensions.
 Public Pool
Public Pool
-
First FloorLiving:10 x 16.5Family Room:10 x 14Dining:8.5 x 13Kitchen:8 x 15Breakfast:8.5 x 10
-
Second FloorPrimary Bedroom:16.5 x 12.5Bedroom:9 x 13Bedroom 2:9 x 13
-
InteriorFloors:Laminate,WoodCountertop:graniteBathroom Description:Half Bath,Primary Bath: Shower Only,Secondary Bath(s): Tub/Shower Combo,Vanity AreaBedroom Desc:All Bedrooms Up,En-Suite Bath,Primary Bed - 2nd Floor,Walk-In ClosetKitchen Desc:PantryRoom Description:Family Room,Formal Dining,Formal Living,Living Area - 1st Floor,Utility Room in HouseHeating:Central GasCooling:Central ElectricWasher/Dryer Conn:YesDishwasher:YesDisposal:YesCompactor:NoMicrowave:YesRange:Electric CooktopOven:Electric OvenIce Maker:No
-
ExteriorRoof:CompositionFoundation:SlabPrivate Pool:NoExterior Type:Brick,WoodParking:Carport ParkingCarport Description:Detached CarportWater Sewer:Other Water/SewerViews:SouthFront Door Face:NorthArea Pool:YesExterior:Area Tennis Courts
Listed By:
Dana Johnson
Compass RE Texas, LLC - Memorial
The data on this website relating to real estate for sale comes in part from the IDX Program of the Houston Association of REALTORS®. All information is believed accurate but not guaranteed. The properties displayed may not be all of the properties available through the IDX Program. Any use of this site other than by potential buyers or sellers is strictly prohibited.
© 2025 Houston Association of REALTORS®.























