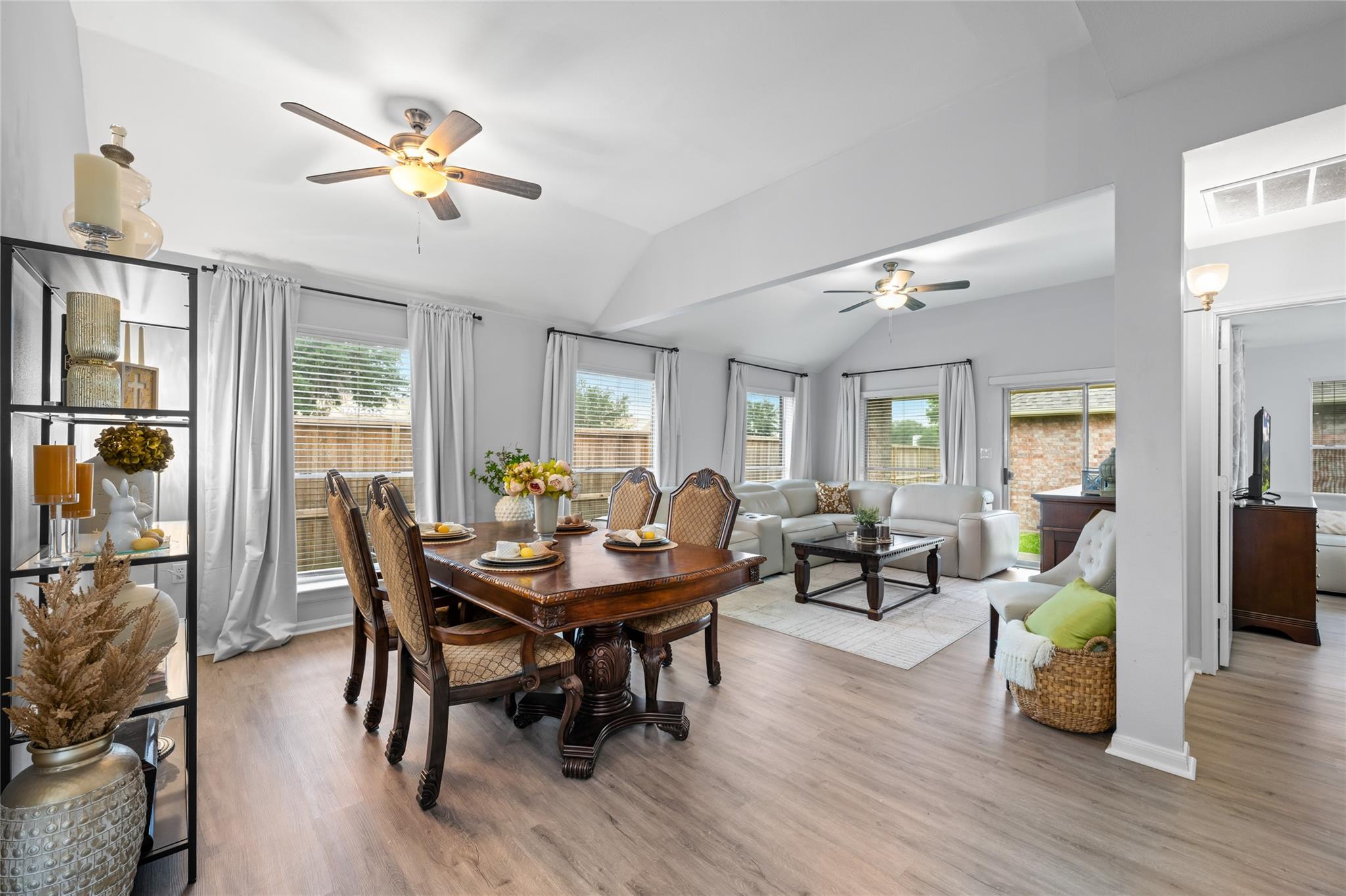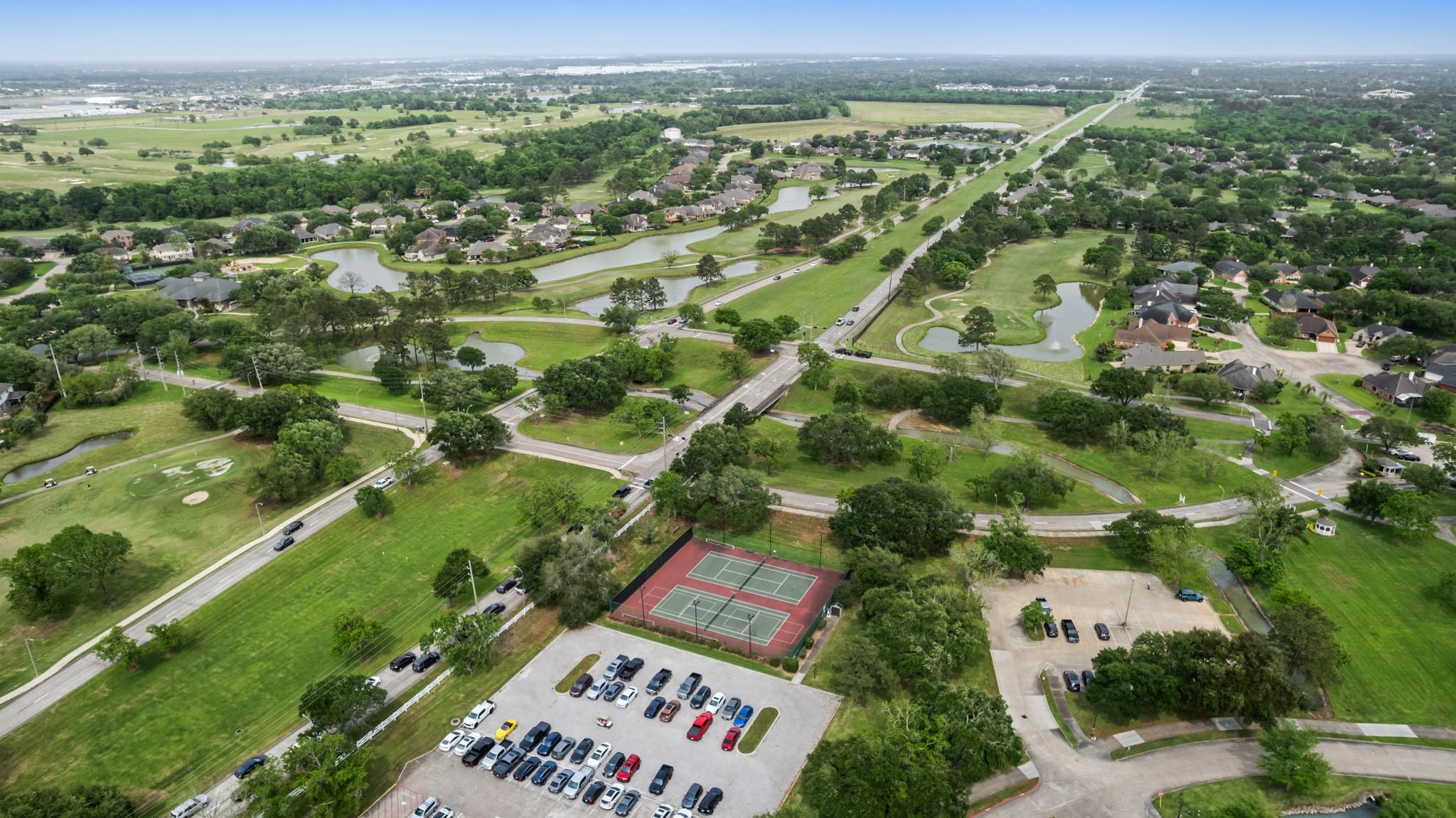810 Apple Blossom Dr Pearland, TX 77584
$235,000
Welcome to this beautifully maintained TH in a desirable 55+ com, offering comfort, convenience, and thoughtful design throughout. This 2-bd,2-bth hm features a spacious liv/din combo perfect for entertaining and kit/bkf offers a cozy spot for morning coffee. This home is Freshly painted with a soft modern gray allowing a modern clean and inviting feel. This split floor plan provides privacy, with the master suite tucked away on one end of the home and 2nd bedroom located down a long hallway on the opposite end-ideal for guests or a quiet office space. Enjoy outdoor living with the front porch for morning coffee and a private back patio perfect for relaxing or reading a book. Solar screens on the side and backyard- facing windows offer energy efficiency and added comfort. The backyard also boasts a recently updated privacy fence for an extra peace of mind. This charming townhome is move-in ready and waiting for you to call it home!
 Patio/Deck
Patio/Deck Public Pool
Public Pool Sewer
Sewer Sprinkler System
Sprinkler System Water Access
Water Access Yard
Yard Controlled Subdivision
Controlled Subdivision Energy Efficient
Energy Efficient Golf Community
Golf Community Senior Community
Senior Community
-
First FloorLiving:1stDining:1stBreakfast:1stPrimary Bedroom:14'4"X14'10Bedroom:14'8"X15Primary Bath:1stBath:1stUtility Room:1st
-
InteriorFloors:Vinyl PlankCountertop:Laminate/cultured maBathroom Description:Primary Bath: Double Sinks,Primary Bath: Shower Only,Secondary Bath(s): Tub/Shower Combo,Vanity AreaBedroom Desc:2 Bedrooms Down,All Bedrooms Down,En-Suite Bath,Primary Bed - 1st Floor,Walk-In ClosetKitchen Desc:PantryRoom Description:Utility Room in House,Family Room,1 Living Area,Living/Dining Combo,Living Area - 1st FloorHeating:Central Electric,Central GasCooling:Central Electric,Central GasDishwasher:YesDisposal:YesCompactor:NoMicrowave:YesRange:Gas RangeOven:Electric OvenIce Maker:NoAppliances:Electric Dryer Connection,Gas Dryer ConnectionsEnergy Feature:Ceiling Fans,Energy Star Appliances,Insulation - Blown Cellulose,Solar Screens,Digital Program ThermostatInterior:Alarm System - Leased,Central Laundry,Window Coverings,Fire/Smoke Alarm
-
ExteriorRoof:Composition,Wood ShingleFoundation:SlabPrivate Pool:NoExterior Type:Brick,Cement BoardParking:Boat Parking,Controlled Entrance,Driveway Gate,Garage ParkingAccess:Manned GateWater Sewer:Public Sewer,Public WaterFront Door Face:SoutheastUnit Location:Cleared,In Golf Course Community,On StreetArea Pool:YesExterior:Area Tennis Courts,Back Green Space,Clubhouse,Fenced,Front Yard,Front Green Space,Patio/Deck,Partially Fenced,Private Driveway,Side Yard,Side Green Space,Sprinkler System
Listed By:
Debra Adams
Madison Allied LLC
The data on this website relating to real estate for sale comes in part from the IDX Program of the Houston Association of REALTORS®. All information is believed accurate but not guaranteed. The properties displayed may not be all of the properties available through the IDX Program. Any use of this site other than by potential buyers or sellers is strictly prohibited.
© 2025 Houston Association of REALTORS®.


















































