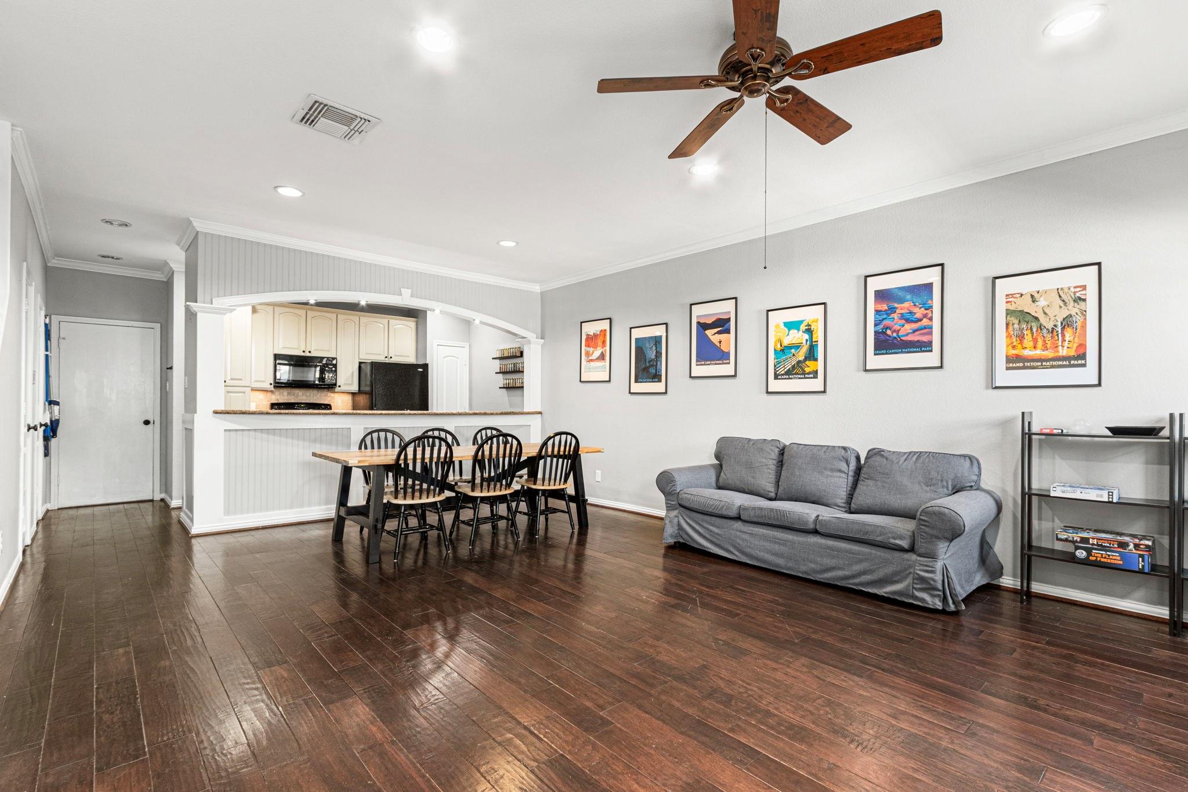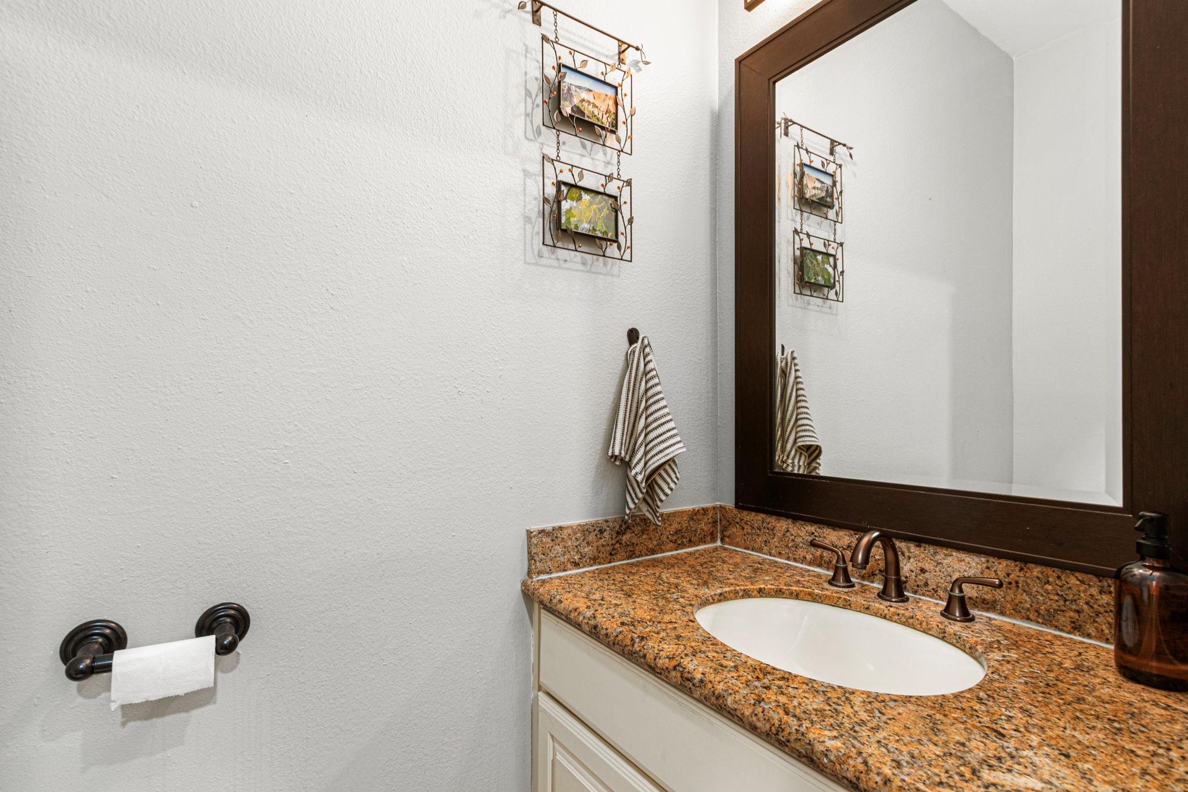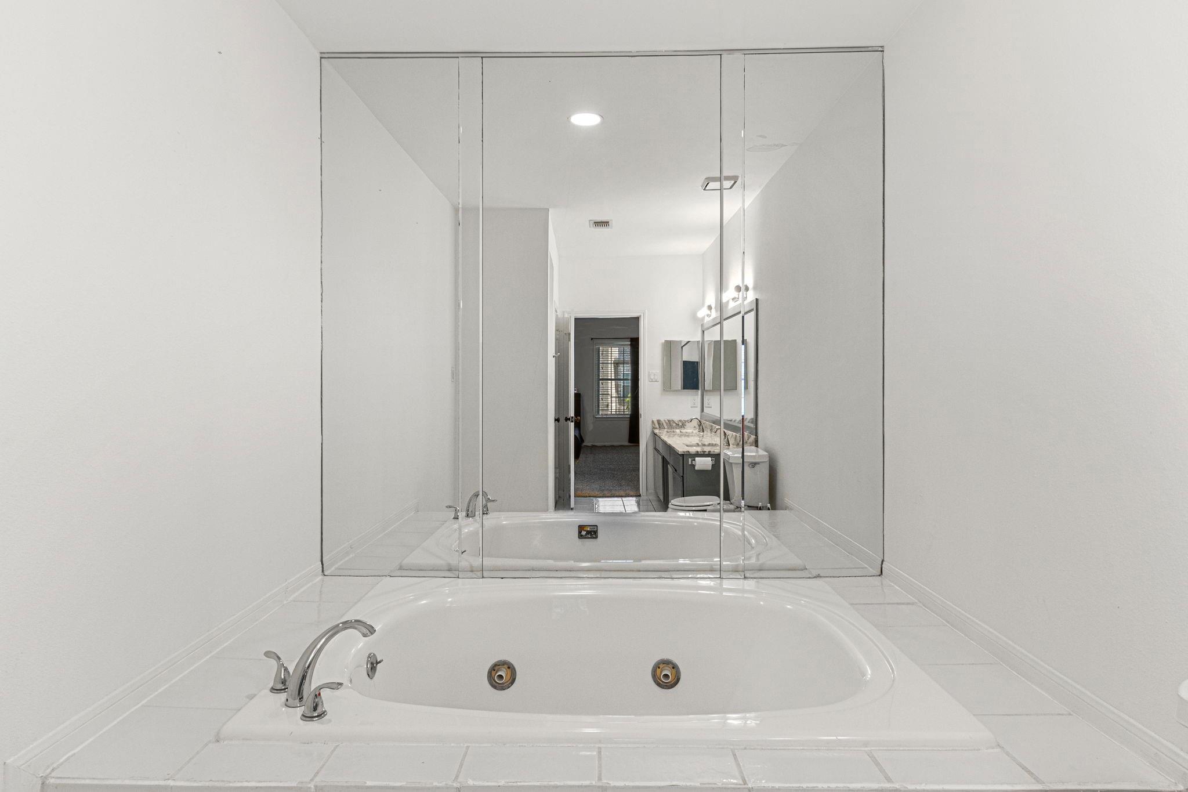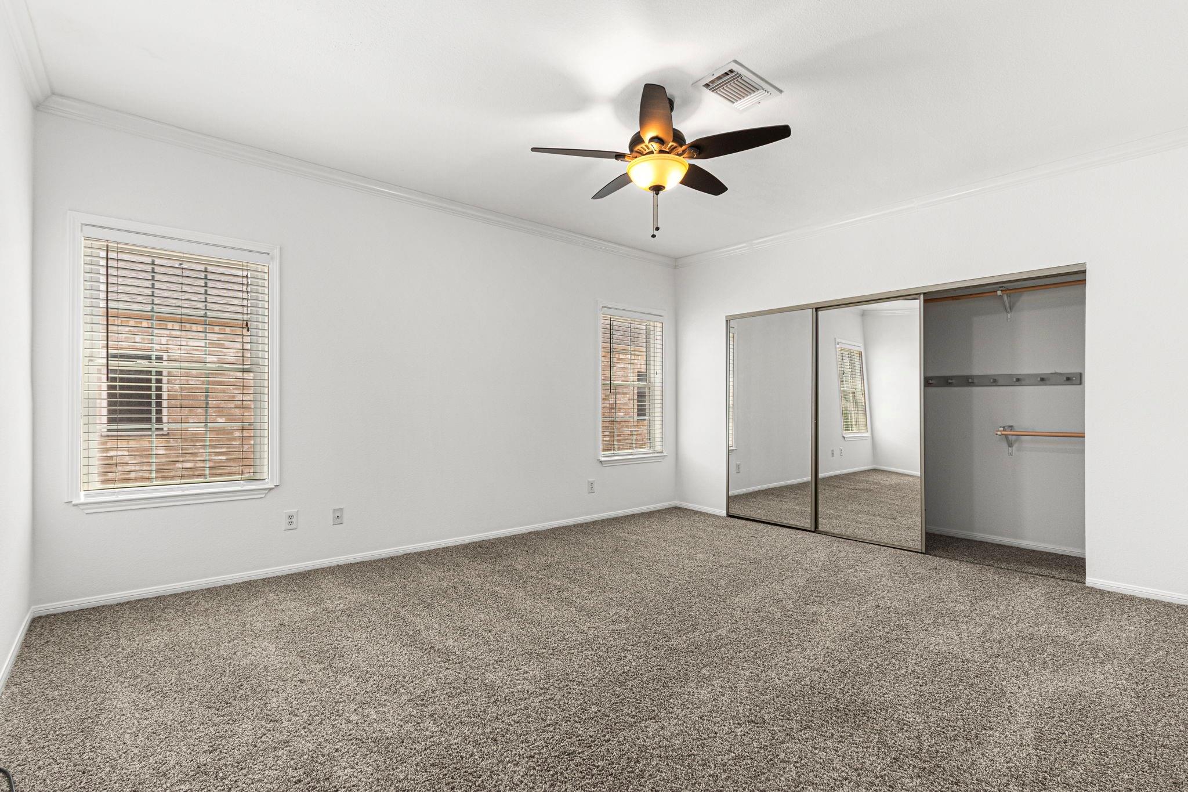8081 El Mundo St #8081 Houston, TX 77054
$215,000
Beautifully updated 2-bedroom, 2.5-bath townhome/condo ideally located near the Medical District, Galleria, Downtown, and major freeways. This meticulously maintained townhome/condo offers the perfect combination of comfort, convenience, and style. The kitchen features granite countertops, updated cabinetry, and an open bar to the dining/living area with a wood-burning fireplace. Gorgeous engineered hardwood floors flow throughout the first floor, including the half bath. Upstairs, the spacious primary suite offers a large bath with a soaking tub, walk-in shower, dual under-mount sinks, granite counters, and modern cabinetry. The secondary bedroom includes a private bath with a tub/shower combo and granite counters. Enjoy a fully fenced private patio, recessed lighting, energy-efficient windows, and a Wi-Fi garage opener. The community offers two pools (one steps away), a dog park, and 24-hour gated security. Luxury living without the luxury price—schedule your tour today!
 Patio/Deck
Patio/Deck Public Pool
Public Pool Sewer
Sewer Water Access
Water Access Controlled Subdivision
Controlled Subdivision Energy Efficient
Energy Efficient
-
First FloorLiving:21x16Kitchen:12x10
-
Second FloorPrimary Bedroom:19x16Bedroom:16x14
-
InteriorFireplace:1/Wood Burning FireplaceFloors:Carpet,Engineered Wood,Laminate,TileCountertop:GRANITEBathroom Description:Full Secondary Bathroom Down,Half Bath,Primary Bath: Separate ShowerBedroom Desc:All Bedrooms Up,En-Suite Bath,Primary Bed - 2nd FloorKitchen Desc:Breakfast Bar,Kitchen open to Family Room,PantryRoom Description:Utility Room in Garage,1 Living Area,Living/Dining Combo,Living Area - 1st FloorHeating:Central ElectricCooling:Central ElectricWasher/Dryer Conn:YesDishwasher:YesDisposal:YesCompactor:NoMicrowave:YesRange:Electric RangeOven:Electric OvenAppliances:Dryer Included,Refrigerator,Washer IncludedEnergy Feature:Ceiling FansInterior:Crown Molding,High Ceiling
-
ExteriorRoof:CompositionFoundation:SlabPrivate Pool:NoExterior Type:Brick,WoodAccess:Manned GateWater Sewer:Public Sewer,Public WaterArea Pool:YesExterior:Patio/Deck
Listed By:
Richard Brown
Winhill Advisors - Kirby
The data on this website relating to real estate for sale comes in part from the IDX Program of the Houston Association of REALTORS®. All information is believed accurate but not guaranteed. The properties displayed may not be all of the properties available through the IDX Program. Any use of this site other than by potential buyers or sellers is strictly prohibited.
© 2025 Houston Association of REALTORS®.




























