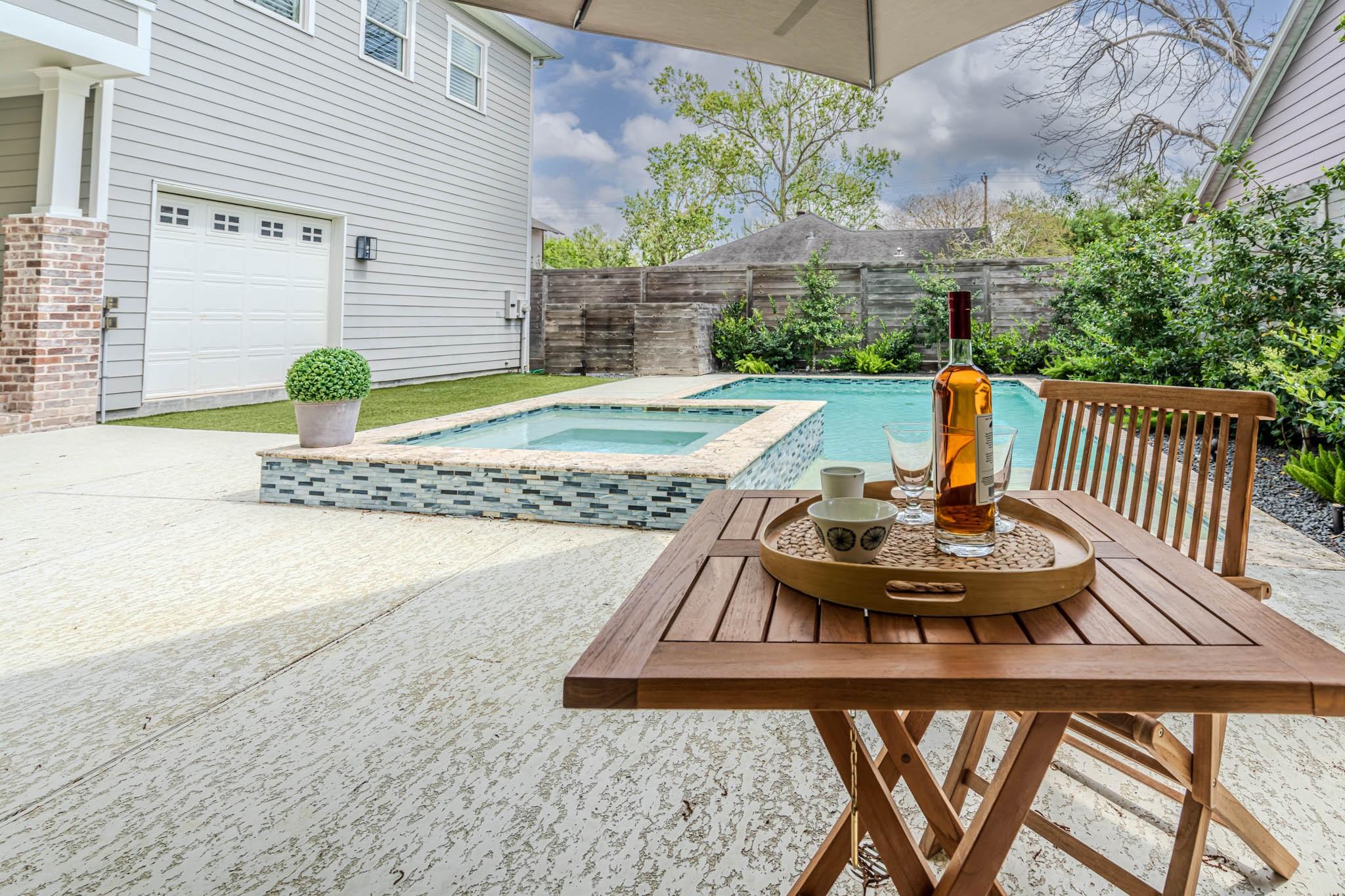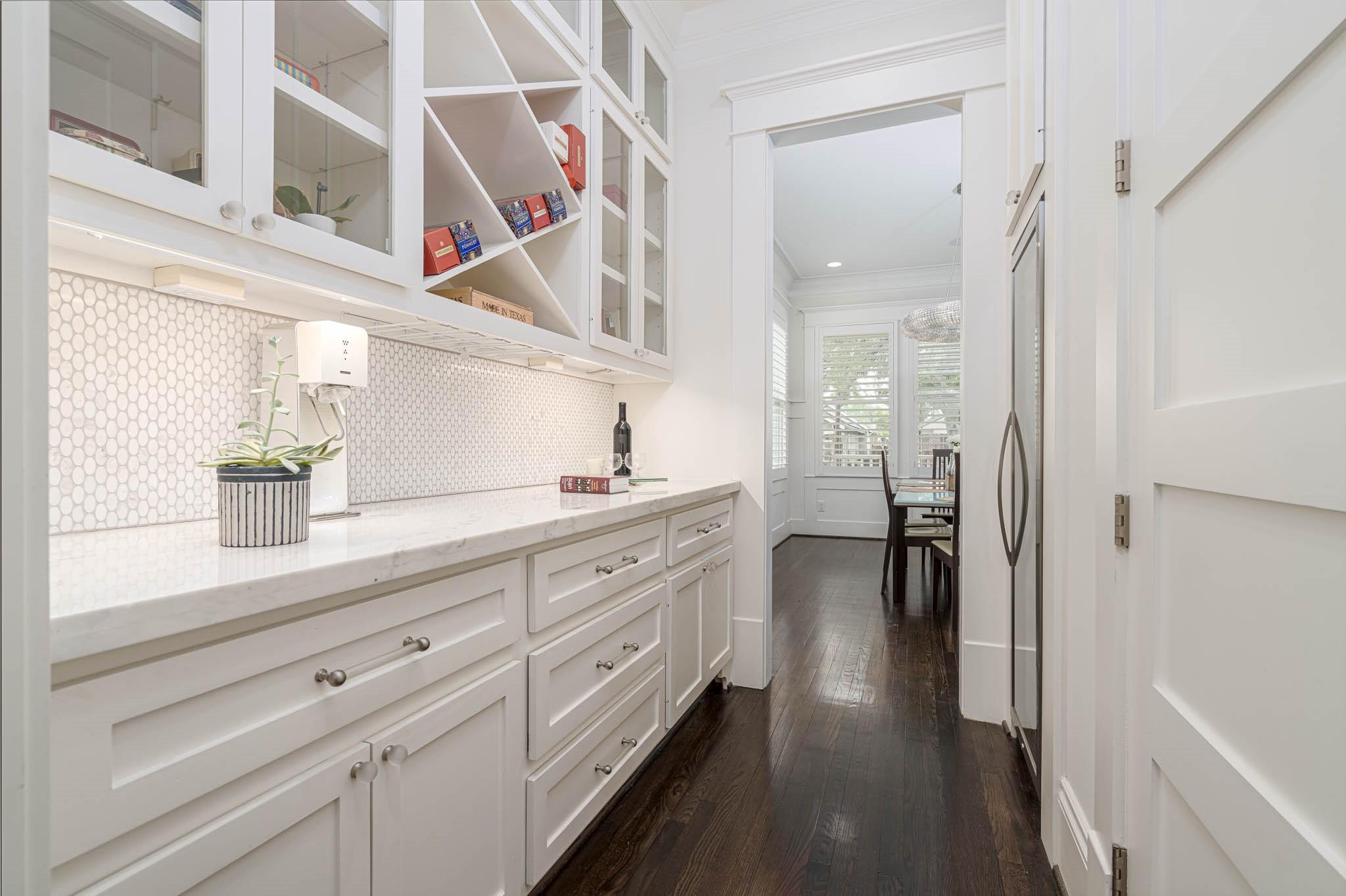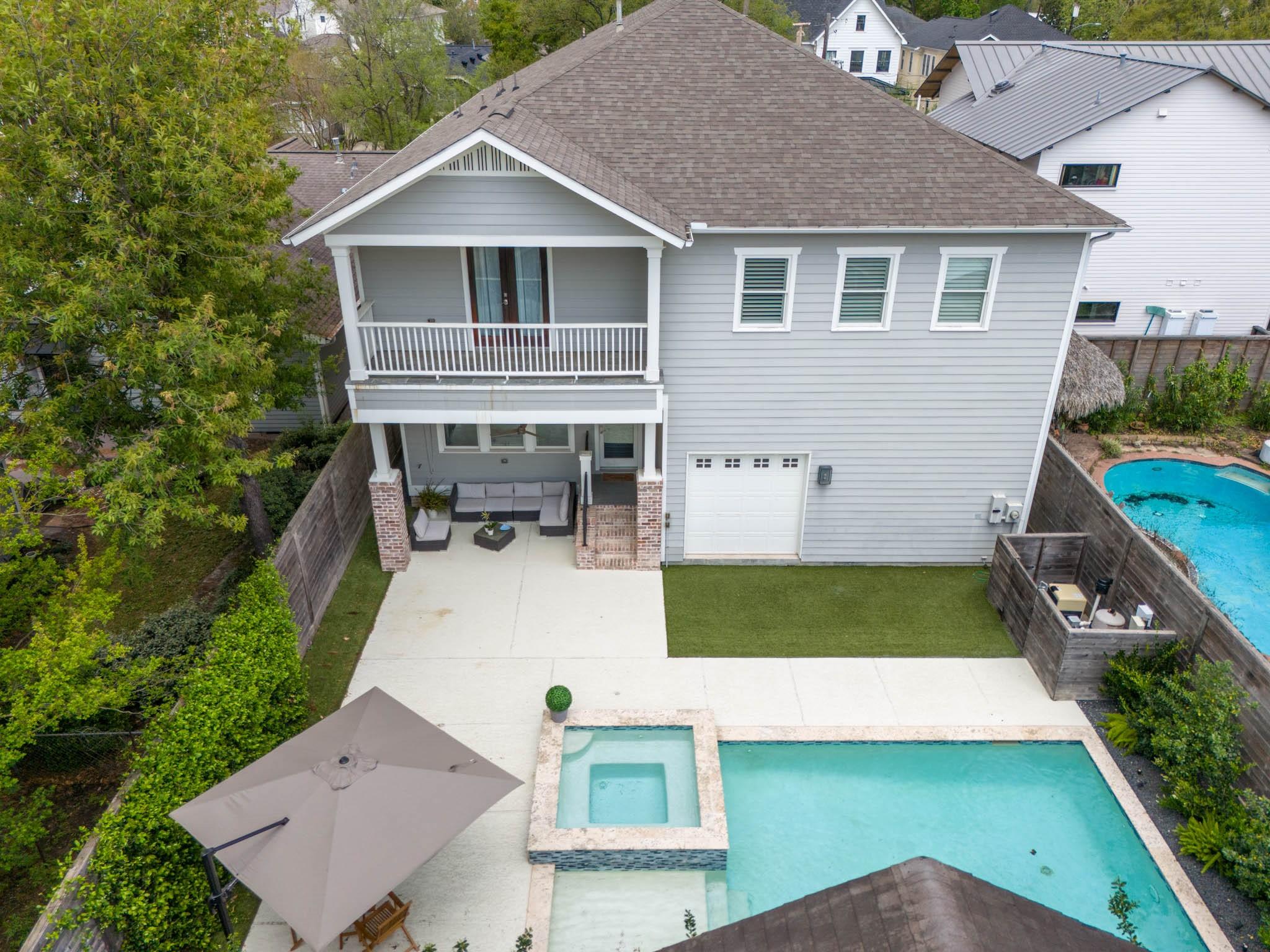808 Merrill St Houston, TX 77009
$2,270,000
A rare blend of impeccable style and thoughtful functionality in the heart of the Woodlands Heights. Built by Modern Bungalow and completed in July 2017, this custom home offers 4/5 bedrooms, 4 full baths, 2 half baths, plus a gameroom, media room, first-floor en-suite study — Step into timeless elegance with this beautifully maintained home featuring plantation shutters, wood flooring, sleek marble countertops that exude sophistication. Designed with quality in mind, this home showcases exceptional craftsmanship throughout—the open-concept kitchen features an oversized island and flows seamlessly into the living and breakfast areas. A butler’s pantry with wine storage connects to the formal dining room for effortless hosting. Featuring a porte-cochere, gated driveway, 2-car garage with dual access to both the driveway and backyard. Step into private outdoor oasis featuring stunning saltwater heated pool and spa, a covered patio with a gas line—perfect for year-round entertaini
 Media Room
Media Room Private Pool
Private Pool Sewer
Sewer Study Room
Study Room Water Access
Water Access Controlled Subdivision
Controlled Subdivision
-
First FloorLiving:22x19Dining:15x12Kitchen:21x12Breakfast:8x6Home Office/Study:11 x 15
-
Second FloorPrimary Bedroom:18x18Bedroom:15x12Bedroom 2:18x12Bedroom 3:19x12Game Room:25x16Media Room:20x12Utility Room:2nd
-
InteriorFireplace:1Floors:Tile,WoodCountertop:marble, quartzBathroom Description:Primary Bath: Double Sinks,Primary Bath: Separate ShowerBedroom Desc:Primary Bed - 2nd Floor,Walk-In ClosetKitchen Desc:Island w/o Cooktop,Kitchen open to Family RoomRoom Description:Formal DiningHeating:Central GasCooling:Central ElectricConnections:Electric Dryer ConnectionsDishwasher:YesDisposal:YesMicrowave:YesRange:Gas RangeOven:Double Oven
-
ExteriorRoof:CompositionFoundation:Pier & BeamPrivate Pool:YesPrivate Pool Desc:GuniteExterior Type:Brick,Cement BoardLot Description:Subdivision LotGarage Carport:Porte-CochereAccess:Driveway GateWater Sewer:Public Sewer,Public WaterFront Door Face:NorthExterior:Artificial Turf
Listed By:
Martine Nerrant
Epique Realty LLC
The data on this website relating to real estate for sale comes in part from the IDX Program of the Houston Association of REALTORS®. All information is believed accurate but not guaranteed. The properties displayed may not be all of the properties available through the IDX Program. Any use of this site other than by potential buyers or sellers is strictly prohibited.
© 2025 Houston Association of REALTORS®.


















































