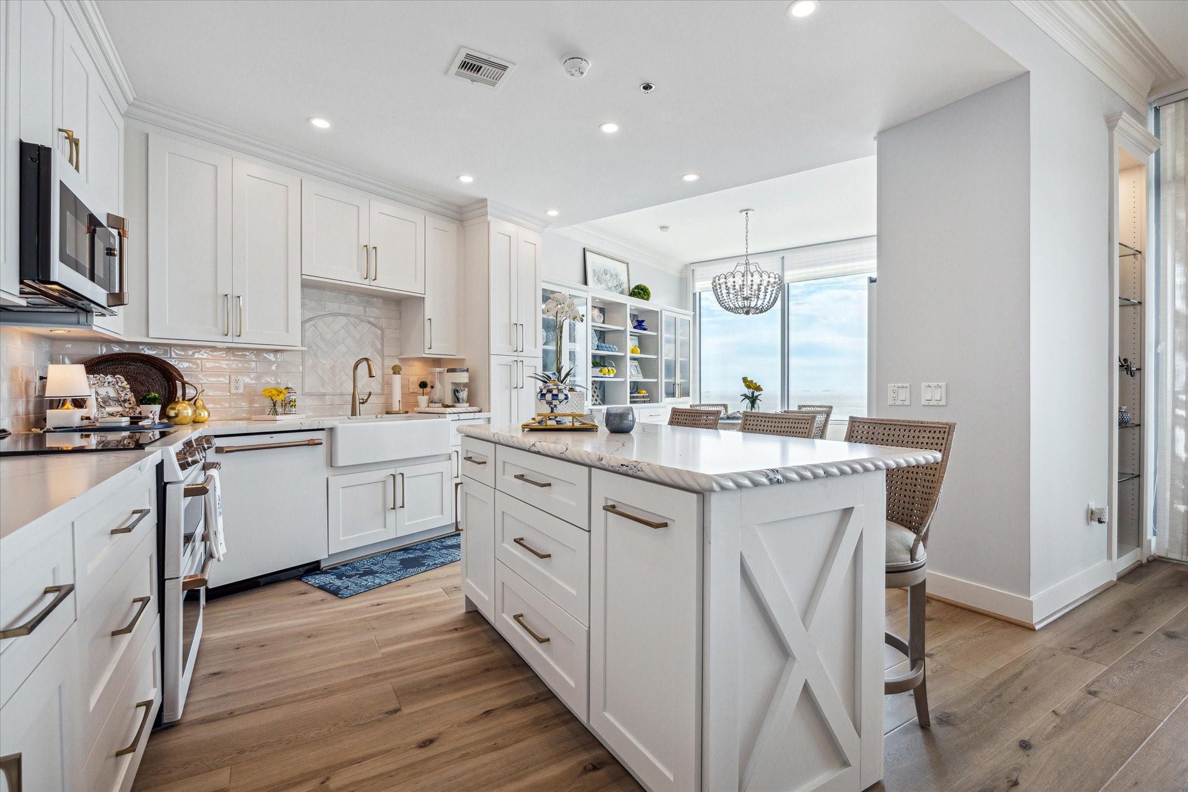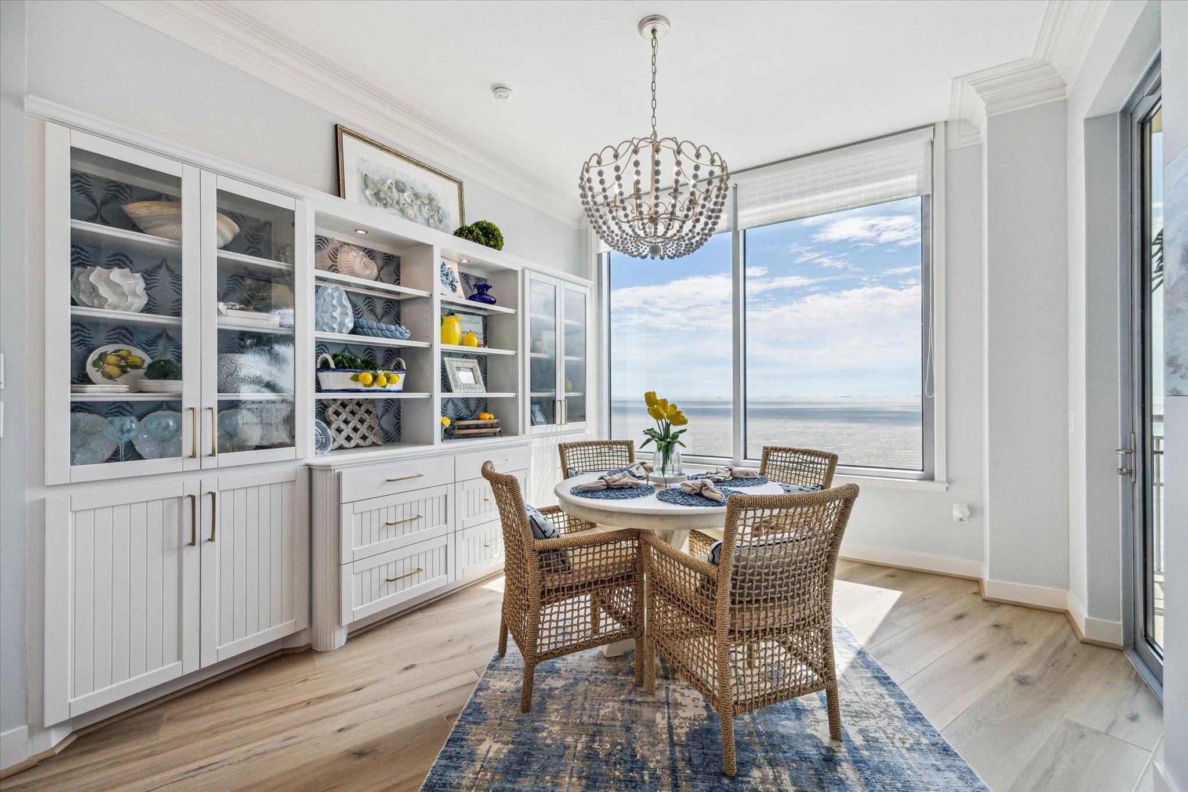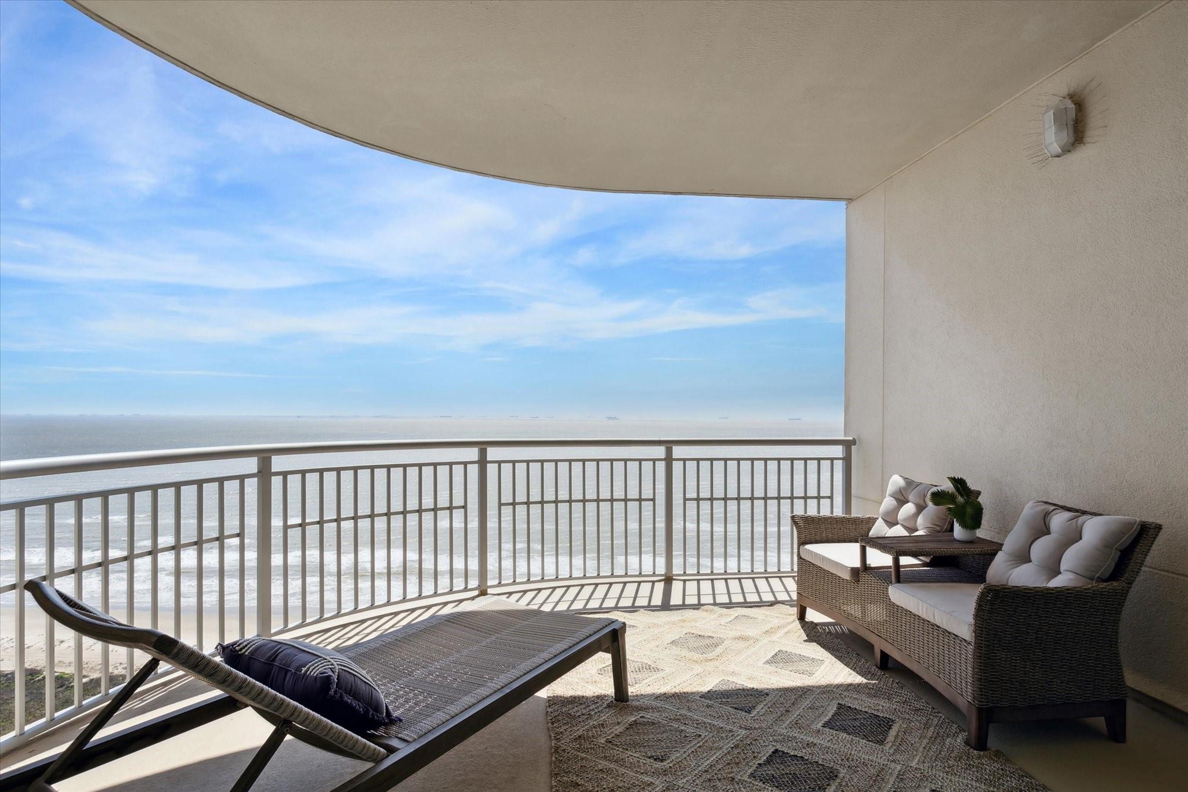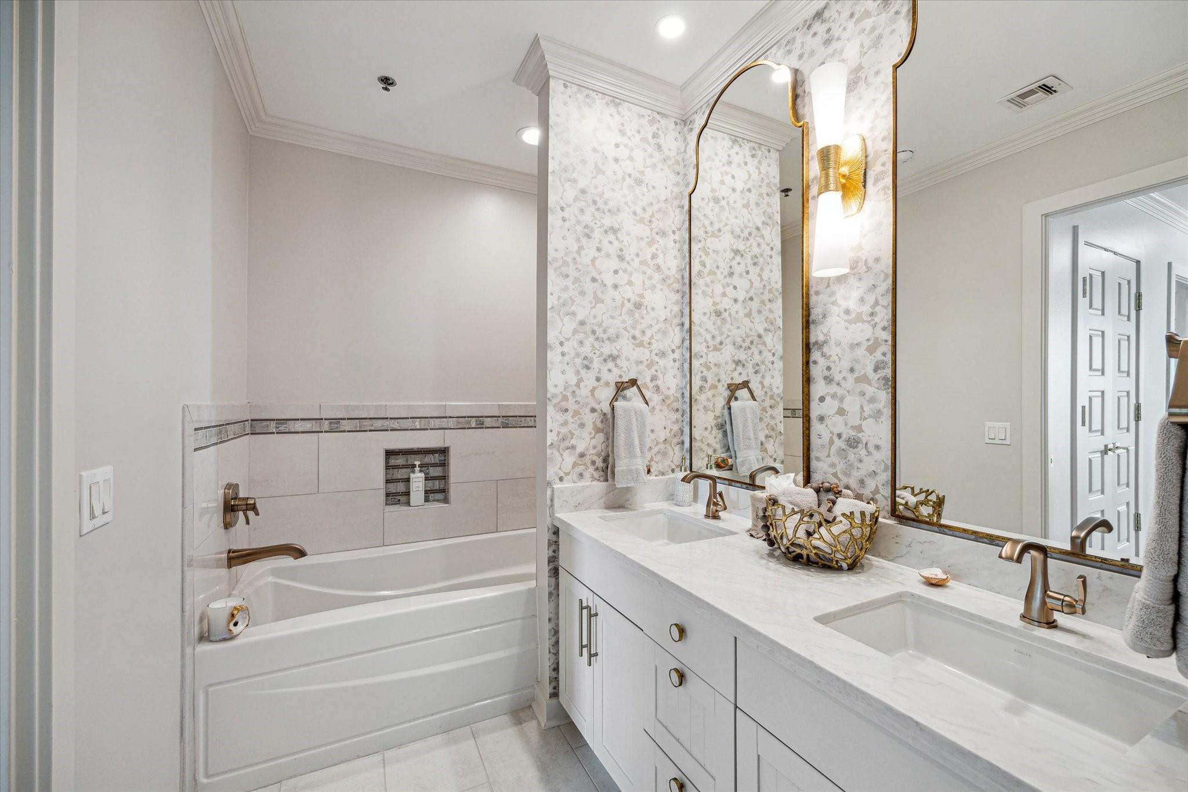801 E Beach Dr TW2305 Galveston, TX 77550
$2,450,000
Stunning views await you from the 23rd floor of this luxurious residence. Step out onto the spacious beachfront balcony and experience breathtaking panoramic vistas of sandy shores and mesmerizing ocean waves stretching across the southern, eastern, and western horizons. The unique layout boasts 10-foot ceilings, a hallmark of elegance. This incredible floor plan is enhanced by gorgeous wood flooring and an open-concept kitchen that flows seamlessly into the living area. Exquisite built-ins, custom tile work, elegant lighting, and tasteful wallpapers all contribute to an atmosphere of sophistication. The condo includes two Primary Suites and ample Living Areas ideal for entertaining, along with four full Baths—a rare find! Don’t miss this unique opportunity, as only eight units of this floor plan are available at Palisade Palms.
 Elevator
Elevator Garage Apartment
Garage Apartment Party Room
Party Room Patio/Deck
Patio/Deck Public Pool
Public Pool Spa/Hot Tub
Spa/Hot Tub Study Room
Study Room Controlled Subdivision
Controlled Subdivision Energy Efficient
Energy Efficient Waterfront
Waterfront Water View
Water View
-
First FloorLiving:18x16Dining:20x12Primary Bedroom:15x14Bedroom:14x11Bedroom 2:13x11Home Office/Study:12x10
-
InteriorPets:W/ RestrictionsFloors:Tile,WoodCountertop:GraniteBathroom Description:Primary Bath: Double Sinks,Primary Bath: Separate Shower,Secondary Bath(s): Double Sinks,Secondary Bath(s): Separate Shower,Secondary Bath(s): Soaking Tub,Two Primary BathsBedroom Desc:2 Primary Bedrooms,All Bedrooms Down,Primary Bed - 1st Floor,Walk-In ClosetKitchen Desc:Kitchen open to Family Room,Under Cabinet LightingRoom Description:Breakfast Room,Formal Dining,Living Area - 1st Floor,Home Office/Study,Utility Room in HouseHeating:Central ElectricCooling:Central ElectricWasher/Dryer Conn:YesDishwasher:YesDisposal:YesCompactor:NoMicrowave:YesRange:Electric RangeOven:Double Oven,Electric OvenIce Maker:NoEnergy Feature:Insulated/Low-E windows,Storm Windows,Digital Program ThermostatInterior:Crown Molding,Window Coverings,Dry Bar,Elevator,Pressurized Stairwell,Fire/Smoke Alarm,Fully Sprinklered
-
ExteriorPrivate Pool:NoLot Description:Waterfront,Water ViewWater Amenity:Beachfront,Beach View,Gulf View,OceanviewParking Space:1Parking:Additional Parking,Connecting,Controlled Entrance,Unassigned ParkingAccess:Card/Code Access,Door PersonBuilding Features:Concierge,Gym,Storage Outside of Unit,Pet Run,Pet Washing Station,SaunaViews:East,South,WestFront Door Face:NorthArea Pool:YesExterior:Balcony/Terrace,Dry Sauna,Exercise Room,Guest Room Available,Party Room,Play Area,Rooftop Deck,Tennis,Trash Chute
Listed By:
Melaine Anderson
Texas Coastal Realty
The data on this website relating to real estate for sale comes in part from the IDX Program of the Houston Association of REALTORS®. All information is believed accurate but not guaranteed. The properties displayed may not be all of the properties available through the IDX Program. Any use of this site other than by potential buyers or sellers is strictly prohibited.
© 2025 Houston Association of REALTORS®.

















































