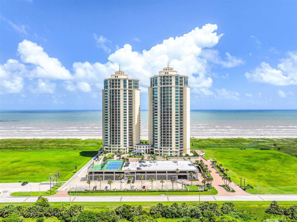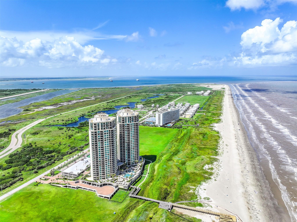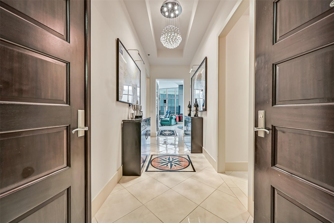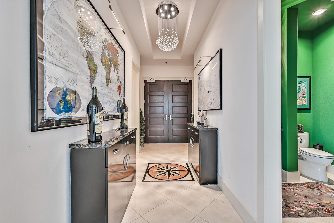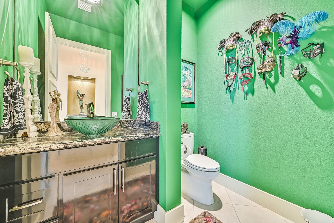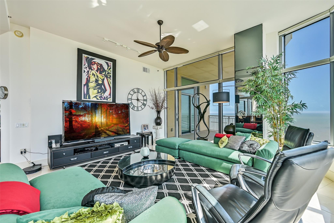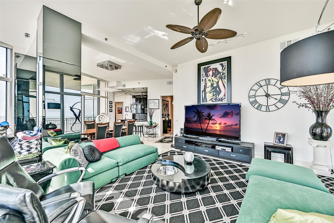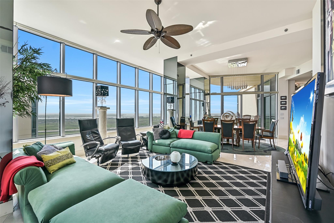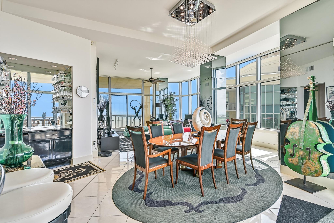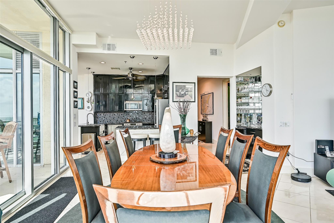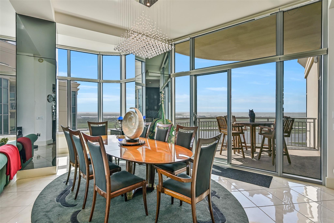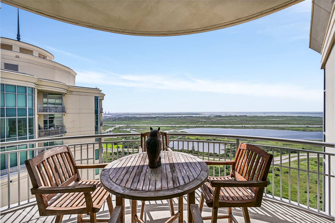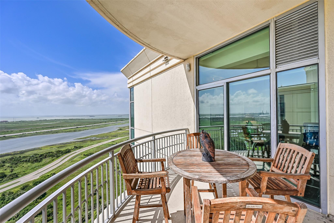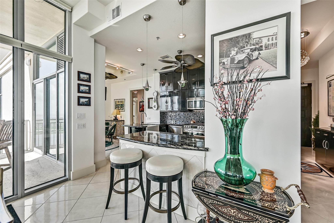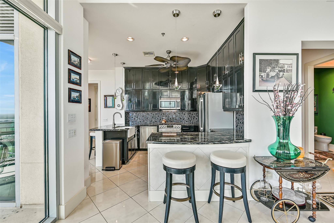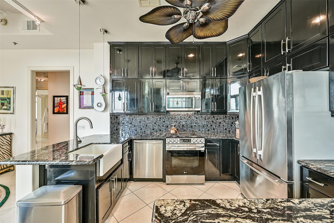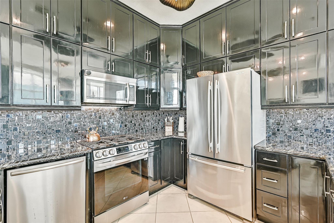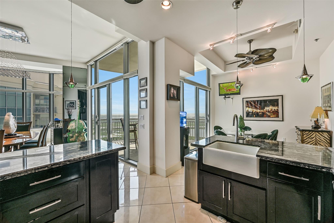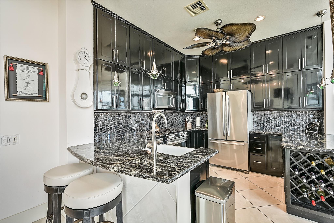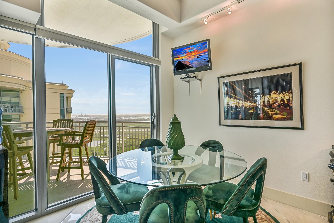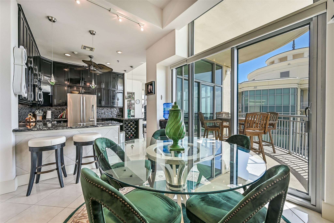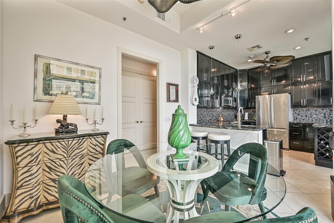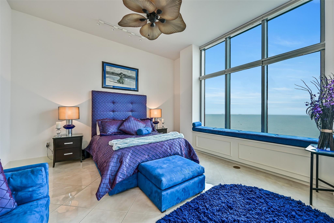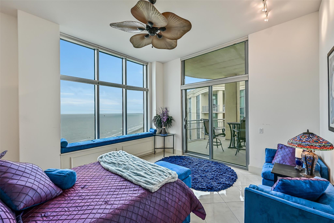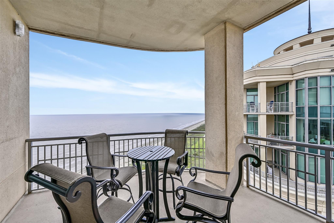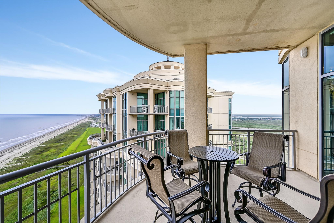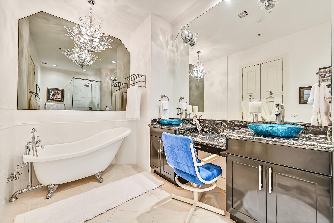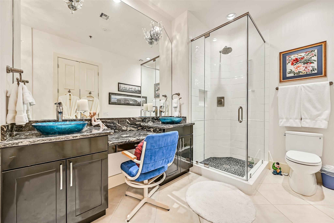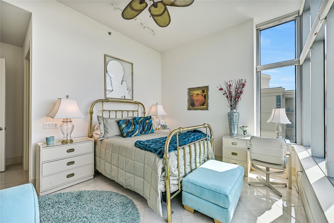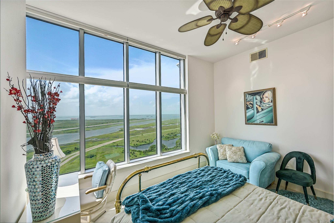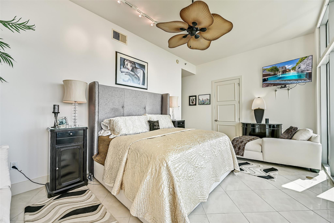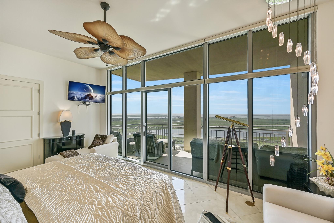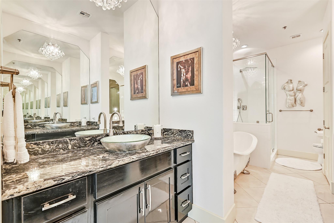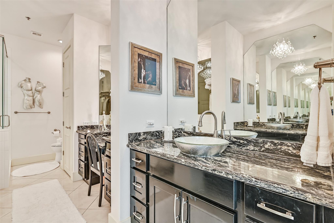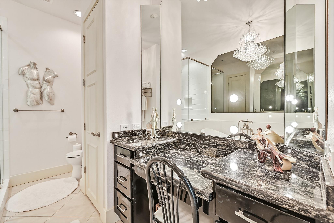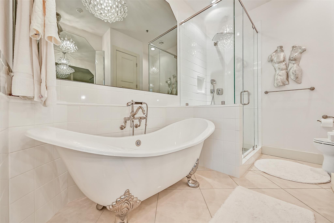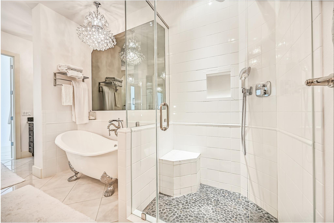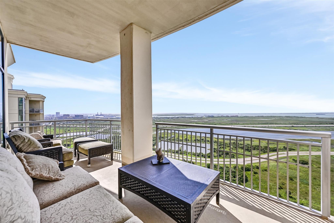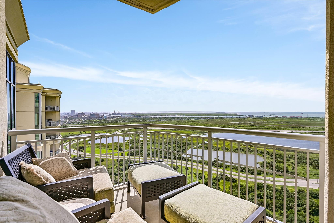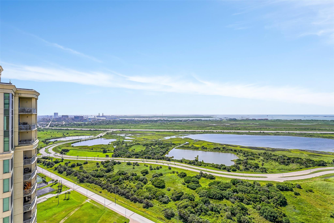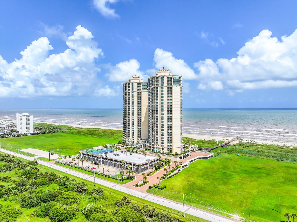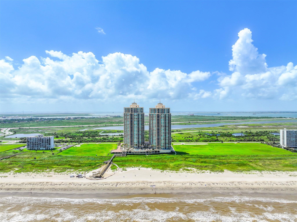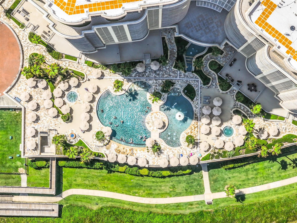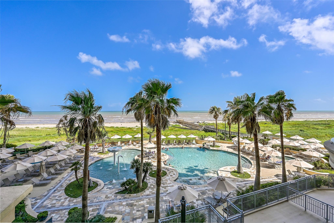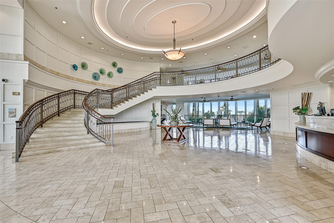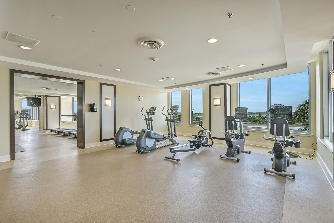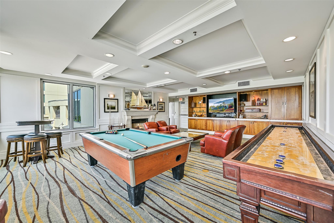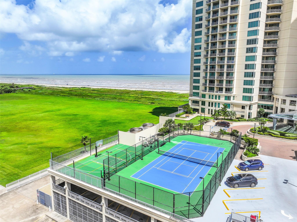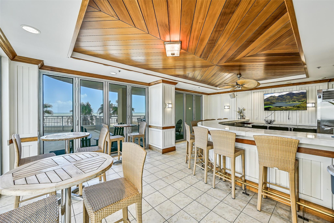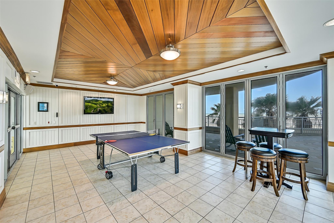801 E Beach Dr BC2808 Galveston, TX 77550
$2,500,000
Experience coastal living at its finest in this stunning 3-bedroom, 3.5-bath penthouse at the exclusive Palisade Palms. Perched high above the Gulf, this residence offers breathtaking beach and bay views from three balconies, creating the perfect backdrop for sunrises, sunsets, and everything in between. Inside, you’ll find a open-concept floor plan offers generous living and dining areas, primary suite with double sinks, vanity seating, soaking tub with separate shower, walk-in closet and private balcony with sweeping views of the ship channel, guest bedroom with ensuite bath and guest suite with double vanities, soaking tub and separate shower, access to shared balcony. As a resident of Palisade Palms, you'll enjoy resort-style amenities including: 24/7 concierge, sparkling pool, fitness center with sauna, game room, Lanai with catering kitchen—perfect for large gatherings, coffee bar and resident library, tennis, basketball and pickleball courts and much more!
 Garage Apartment
Garage Apartment Party Room
Party Room Public Pool
Public Pool Spa/Hot Tub
Spa/Hot Tub Controlled Subdivision
Controlled Subdivision Energy Efficient
Energy Efficient Waterfront
Waterfront Water View
Water View
-
First FloorLiving:14 x 17Dining:15 x 22Kitchen:11 x 11Primary Bedroom:12 x 20Bedroom:11 x 13Bedroom 2:14 x 13Primary Bath:8 x 16Bath:6 x 11Utility Room:6 x 4
-
InteriorFloors:TileCountertop:GraniteBathroom Description:Half Bath,Primary Bath: Double Sinks,Primary Bath: Separate Shower,Primary Bath: Soaking Tub,Secondary Bath(s): Separate Shower,Secondary Bath(s): Shower Only,Secondary Bath(s): Soaking Tub,Vanity AreaBedroom Desc:All Bedrooms Down,En-Suite Bath,Primary Bed - 1st Floor,Sitting Area,Walk-In ClosetKitchen Desc:Breakfast Bar,Kitchen open to Family Room,Pantry,Pots/Pans Drawers,Under Cabinet LightingRoom Description:1 Living Area,Breakfast Room,Entry,Guest Suite,Living Area - 1st Floor,Living/Dining Combo,Utility Room in HouseHeating:Central ElectricCooling:Central ElectricWasher/Dryer Conn:YesDishwasher:YesDisposal:YesCompactor:NoMicrowave:YesRange:Gas RangeOven:Gas OvenIce Maker:YesAppliances:Dryer Included,Full Size,Washer IncludedEnergy Feature:Ceiling Fans,Digital Program ThermostatInterior:Balcony,Crown Molding,Dry Bar,Fire/Smoke Alarm,Formal Entry/Foyer,Refrigerator Included,Window Coverings,Wine/Beverage Fridge
-
ExteriorPrivate Pool:NoLot Description:Water View,WaterfrontWater Amenity:Bay View,Beach View,Beachfront,Gulf ViewParking Space:1Parking:Additional Parking,Controlled Entrance,EV Charging Station,Unassigned ParkingAccess:Door Person,ReceptionistBuilding Features:Concierge,Fireplace/Fire pit,Gym,Lounge,Outdoor Fireplace,Pet Run,SaunaViews:North,South,WestArea Pool:YesExterior:Balcony/Terrace,Dry Sauna,Exercise Room,Guest Room Available,Party Room,Play Area,Service Elevator,Tennis,Trash Chute
Listed By:
Alicia Swartz
RE/MAX Leading Edge
The data on this website relating to real estate for sale comes in part from the IDX Program of the Houston Association of REALTORS®. All information is believed accurate but not guaranteed. The properties displayed may not be all of the properties available through the IDX Program. Any use of this site other than by potential buyers or sellers is strictly prohibited.
© 2026 Houston Association of REALTORS®.
