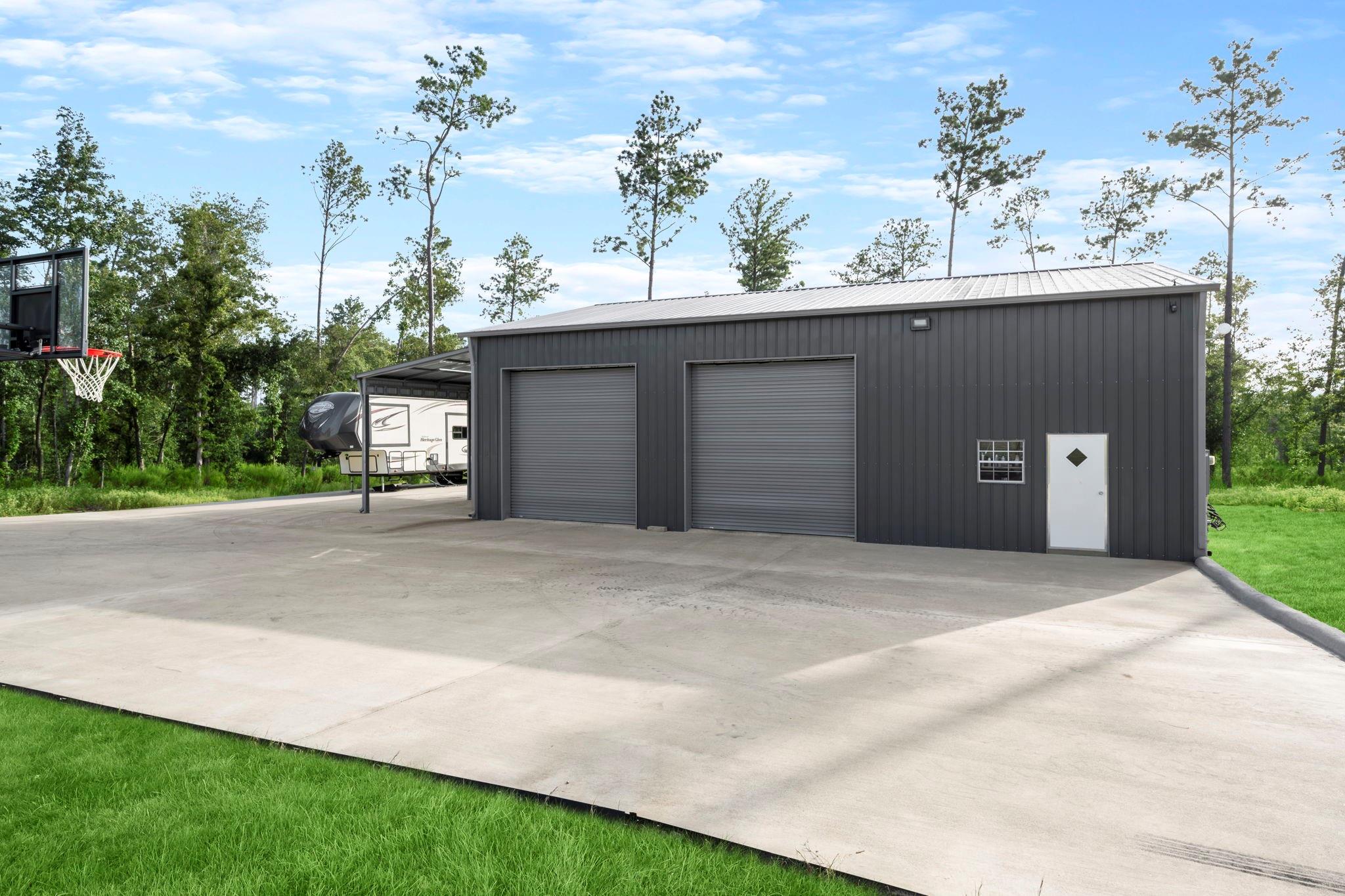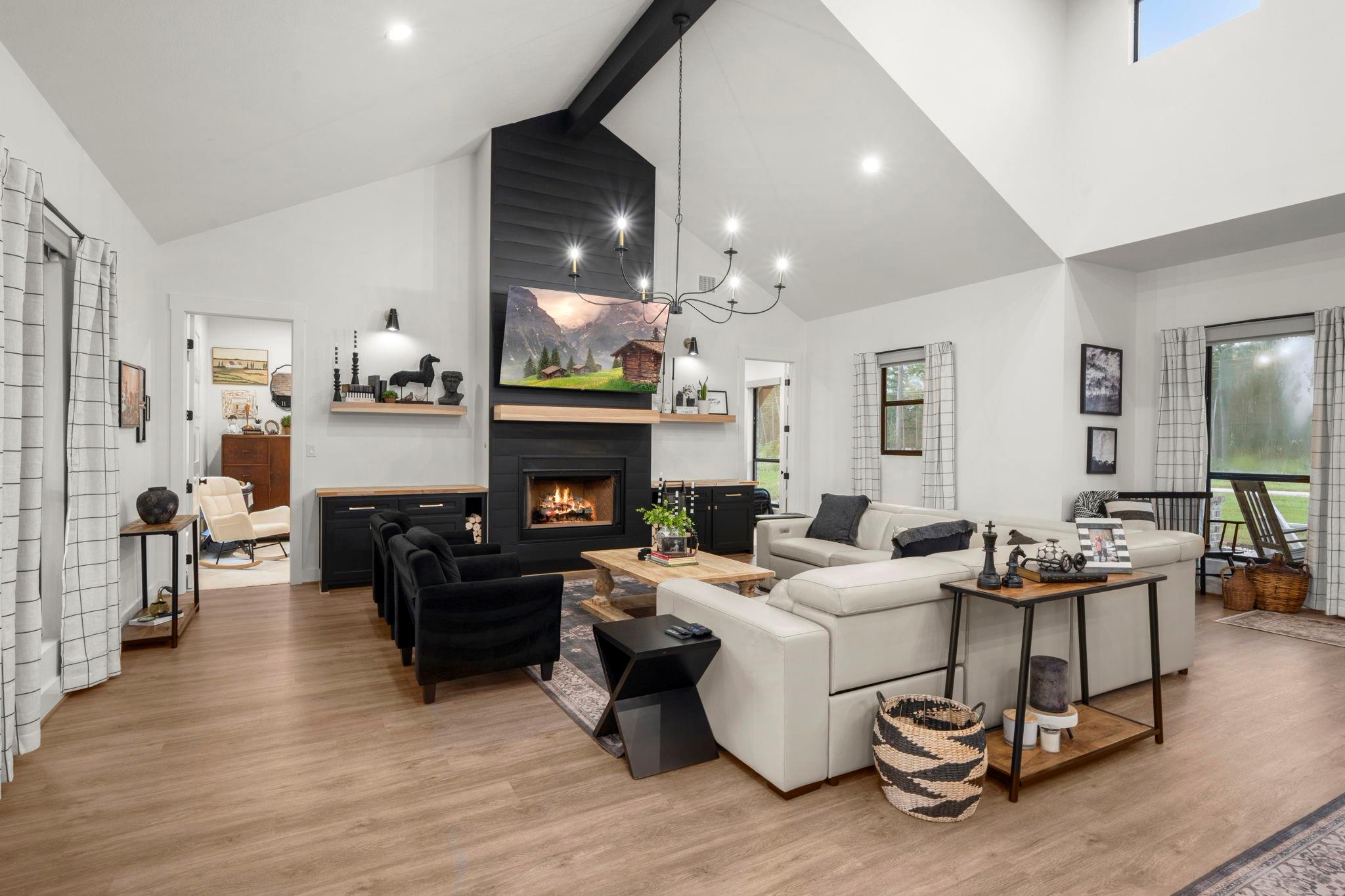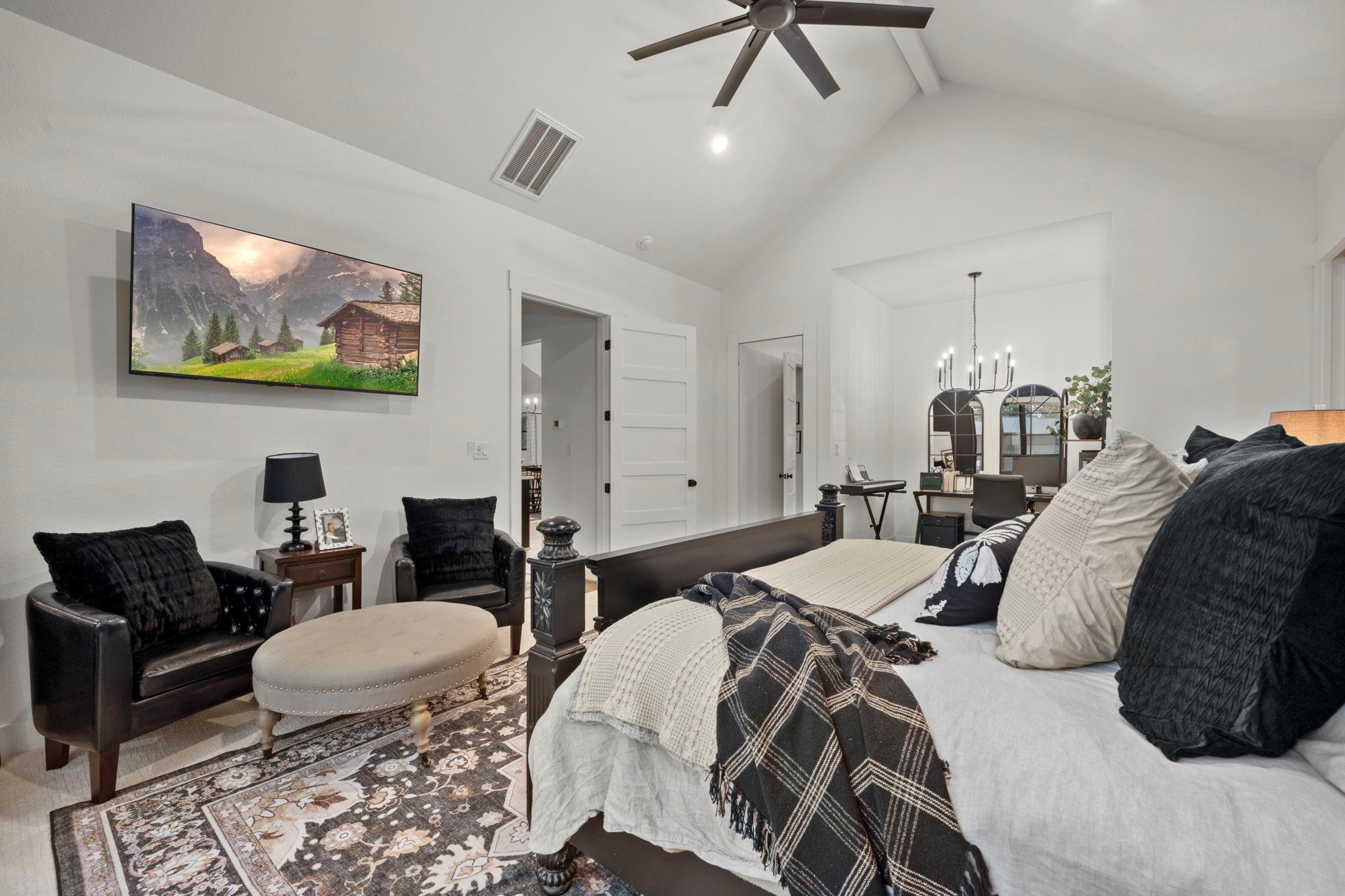799 Red Lowe Rd Livingston, TX 77351
$899,000
Stunning Modern Farmhouse style home with breathtaking sunset views on 11 acres in the new prestigious Rolling pines subdivision. Home boasts a commercial Fridge/freezer, commercial stove/oven, dreamy butler pantry, hidden gun/safe room with inside lock, very large primary shower with tub inside it! Large walk in closet, automatic blinds in living room and primary, whole home generator, water softener, Instant hot water at all faucets, outdoor kitchen, all flat screen TVs are included, swimming pool with waterfall and firepits, aerobic septic system, shop has air conditioning and heat restroom, and two automotive lifts that go with it and large storage mezzanine. Furniture and décor could be sold with the home for an extra fee.
 Private Pool
Private Pool Water Access
Water Access Energy Efficient
Energy Efficient Wooded Lot
Wooded Lot
-
First FloorLiving:30 x 26Kitchen:24 x 13Primary Bedroom:20 x 15Bedroom:13 x 12Bedroom 2:13 x 12
-
InteriorFireplace:1/Gas Connections,Gaslog Fireplace,Stove,Wood Burning FireplaceFloors:Carpet,Laminate,TileCountertop:QUARTZBathroom Description:Full Secondary Bathroom Down,Half Bath,Primary Bath: Double Sinks,Primary Bath: Soaking TubBedroom Desc:All Bedrooms DownKitchen Desc:Butler Pantry,Instant Hot Water,Island w/o Cooktop,Kitchen open to Family Room,Pot Filler,Pots/Pans Drawers,Soft Closing Cabinets,Soft Closing Drawers,Under Cabinet LightingRoom Description:1 Living Area,Formal Dining,Living Area - 1st Floor,Utility Room in HouseHeating:Central Electric,Heat Pump,ZonedCooling:Central Electric,Heat Pump,ZonedConnections:Electric Dryer Connections,Washer ConnectionsDishwasher:YesDisposal:YesCompactor:YesMicrowave:YesRange:Freestanding Range,Gas Cooktop,Gas Range,GrillOven:Double Oven,Freestanding Oven,Gas OvenEnergy Feature:Attic Vents,Ceiling Fans,Digital Program Thermostat,Energy Star/CFL/LED Lights,Generator,High-Efficiency HVAC,Insulated Doors,Insulated/Low-E windows,Insulation - BattInterior:High Ceiling,Refrigerator Included,Water Softener - Owned,Window Coverings
-
ExteriorFoundation:SlabPrivate Pool:YesPrivate Pool Desc:In Ground,Vinyl LinedLot Description:WoodedCarport Description:Attached & DetachedWater Sewer:Aerobic,Public WaterRoad Surface:OtherArea Pool:NoTree Description:Partial Coverage
Listed By:
Alexander DiSaggio
City Group Properties
The data on this website relating to real estate for sale comes in part from the IDX Program of the Houston Association of REALTORS®. All information is believed accurate but not guaranteed. The properties displayed may not be all of the properties available through the IDX Program. Any use of this site other than by potential buyers or sellers is strictly prohibited.
© 2025 Houston Association of REALTORS®.















































