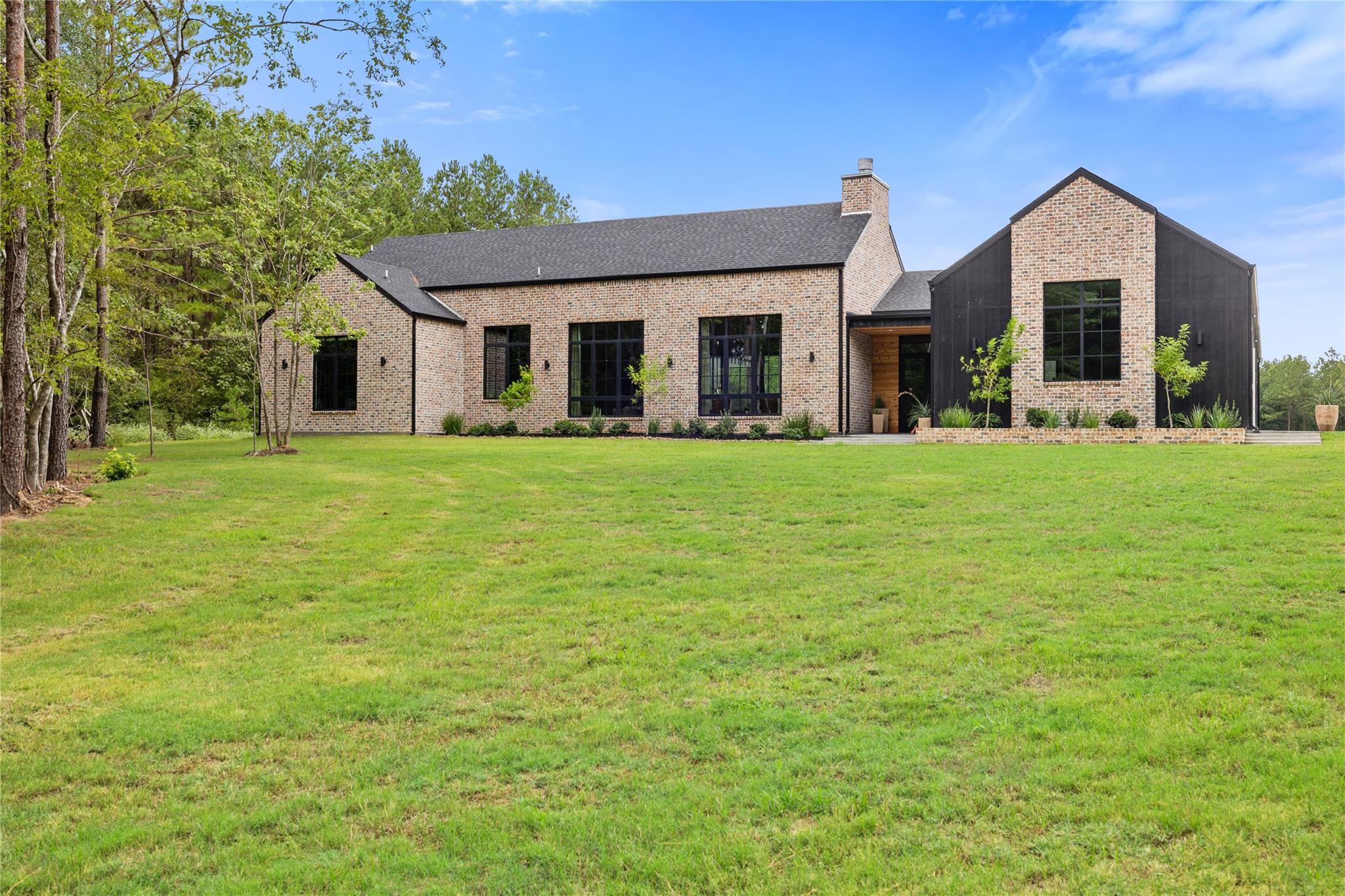798 Eastgate Park Livingston, TX 77351
$1,990,000
Discover the ultimate in luxury living with this stunning custom home on over 20 acres with a pond. The main home features 3 bedrooms, 2.5 bathrooms, and an amazing kitchen/living area with striking reclaimed barnwood beams, adding warmth and timeless character. The chef’s kitchen includes Café appliances, walk-in pantry, and cast iron farmhouse sink. The primary suite is a true retreat with a custom closet, double vanities, soaking tub, and spacious shower. Sliding glass doors open to a covered patio and sparkling pool, creating seamless indoor-outdoor living—perfect for entertaining or everyday comfort. A detached guest house offers a full kitchen, spacious living area, and full bath. A 3,200 sq ft workshop provides room for all your toys, including a covered RV space.
 Garage Apartment
Garage Apartment Private Pool
Private Pool Public Pool
Public Pool Energy Efficient
Energy Efficient Wooded Lot
Wooded Lot
-
First FloorPrimary Bedroom:18x14Bedroom:13x12.5Bedroom 2:12x12.5
-
InteriorFireplace:1/Wood Burning FireplaceFloors:Carpet,Tile,WoodBathroom Description:Primary Bath: Double Sinks,Half Bath,Primary Bath: Tub/Shower ComboBedroom Desc:All Bedrooms Down,Walk-In ClosetKitchen Desc:Breakfast Bar,Kitchen open to Family Room,Pantry,Soft Closing Cabinets,Under Cabinet Lighting,Walk-in PantryRoom Description:Butlers Pantry,Entry,Family Room,Guest Suite w/Kitchen,Kitchen/Dining Combo,Living/Dining Combo,Quarters/Guest House,Utility Room in HouseHeating:Central ElectricCooling:Central ElectricConnections:Electric Dryer ConnectionsDishwasher:YesMicrowave:YesRange:Gas CooktopOven:Convection Oven,Double Oven,Gas OvenEnergy Feature:Ceiling Fans,Insulated/Low-E windows,Tankless/On-Demand H2O HeaterInterior:High Ceiling,Refrigerator Included
-
ExteriorFoundation:SlabPrivate Pool:YesPrivate Pool Desc:Gunite,In GroundLot Description:WoodedCarport Description:Attached CarportGarage Carport:Additional Parking,Boat Parking,Double-Wide Driveway,RV Parking,WorkshopWater Sewer:WellRoad Surface:OtherArea Pool:YesTree Description:Hardwood,Partial Coverage
Listed By:
Amy Crow
Corison Realty, LLC
The data on this website relating to real estate for sale comes in part from the IDX Program of the Houston Association of REALTORS®. All information is believed accurate but not guaranteed. The properties displayed may not be all of the properties available through the IDX Program. Any use of this site other than by potential buyers or sellers is strictly prohibited.
© 2025 Houston Association of REALTORS®.






































