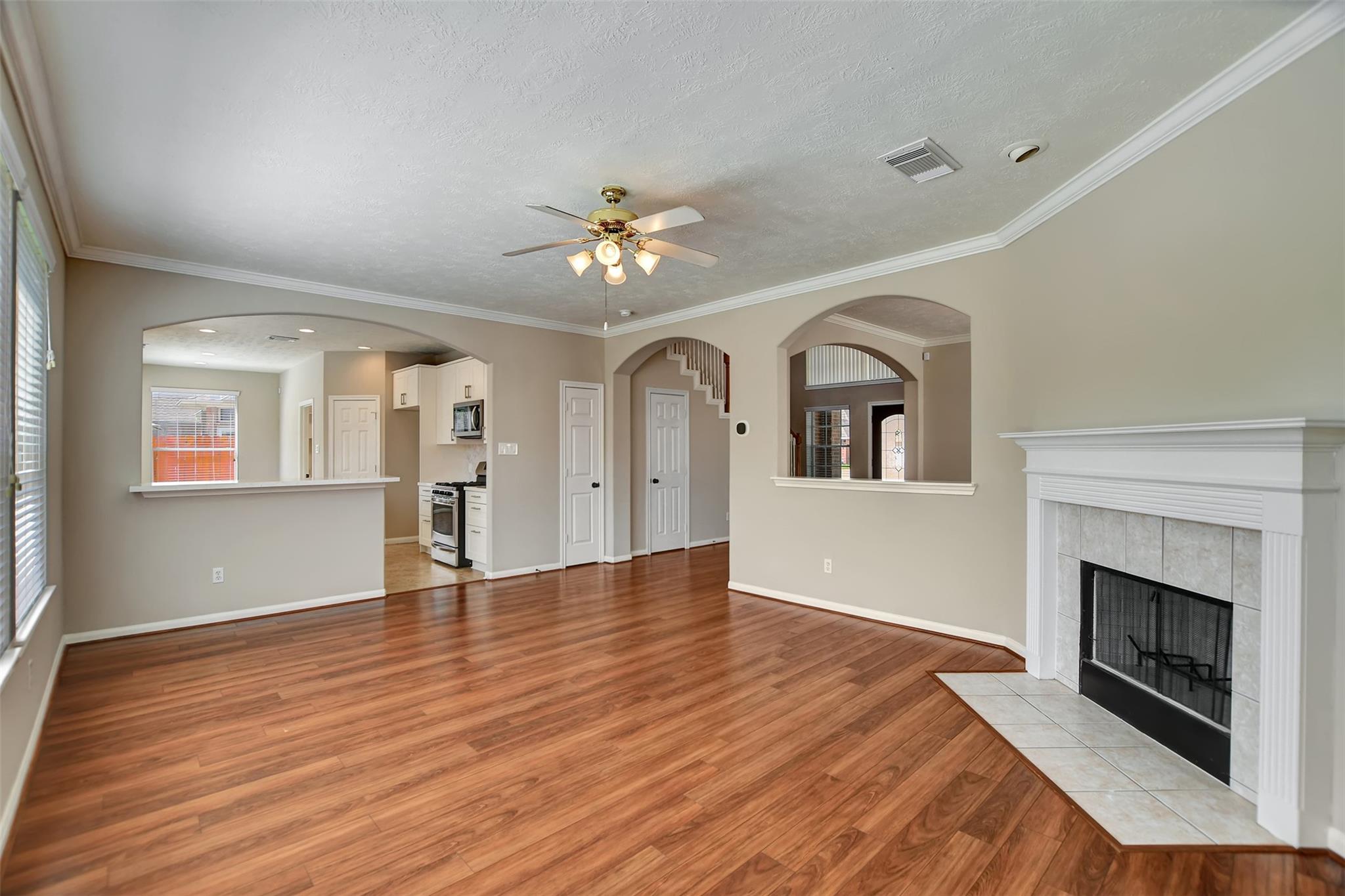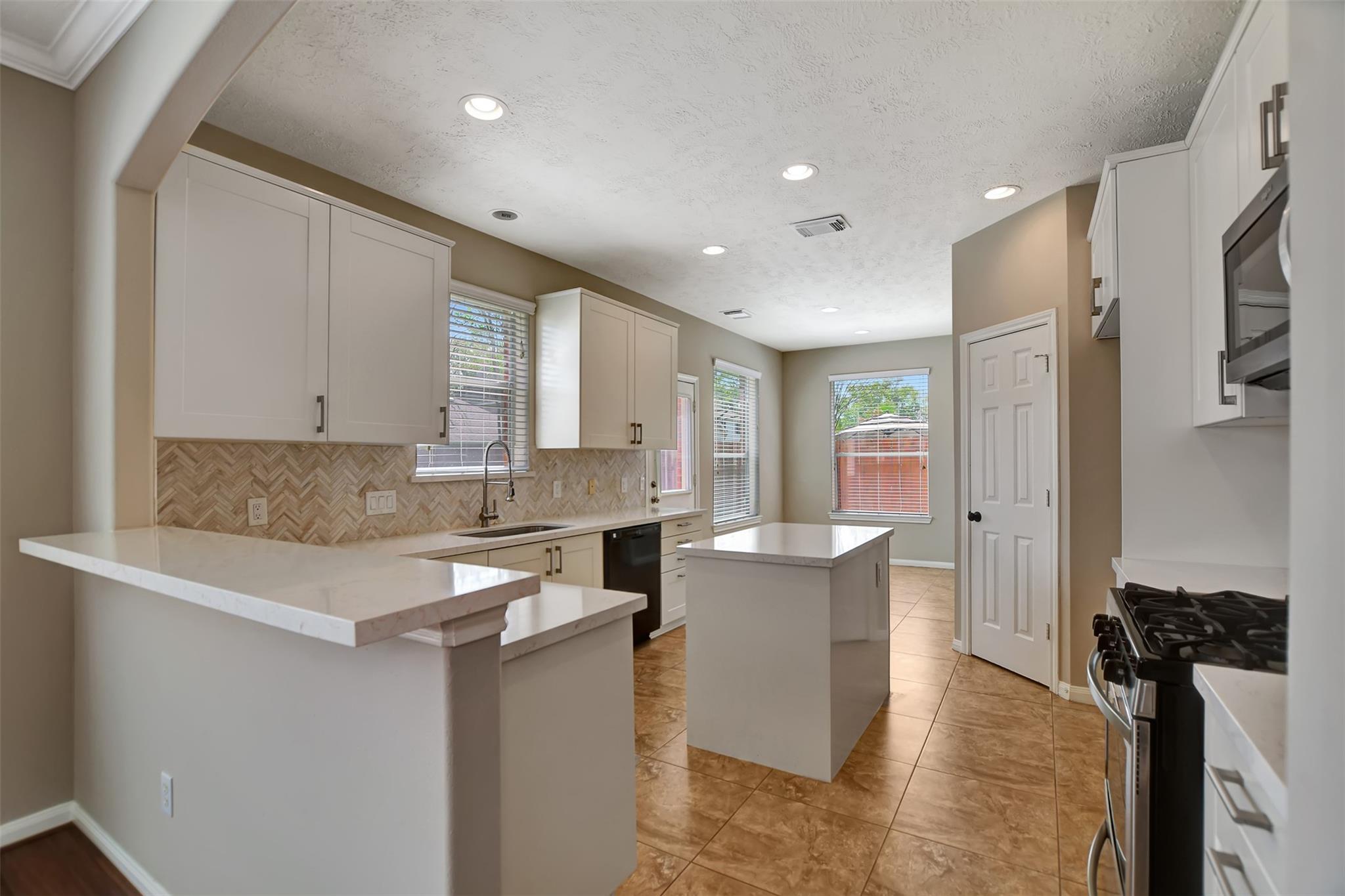7818 Desert Canyon Ct Houston, TX 77041
$380,000
Welcome to this beautifully maintained home which offers a perfect blend of comfort and style, located within the sought-after Cy-Fair ISD school district, celebrated for its award-winning educational opportunities. As you step inside this gorgeous 4-bedroom 2 1/2 bath home, you'll be greeted by beautiful, engineered wood floors a spacious open-concept layout, accentuated by large windows that flood the home with natural light. The heart of the home is the gorgeous modern kitchen, with soft close drawers and cabinets, beautiful sleek quartz counter tops, perfect for entertaining, which seamlessly flows into the living and dining areas. As you walk upstairs, the primary suite features a luxurious en-suite bathroom and a big walk-in closet, with 3 bedrooms and a large game room for entertaining guests. Enjoy walking your children to the neighborhood elementary school every day or the beautiful community park and pool!
 Public Pool
Public Pool Sewer
Sewer Study Room
Study Room Water Access
Water Access Yard
Yard Cul-de-sac
Cul-de-sac
-
First FloorLiving:20x16Dining:13x11Kitchen:13x12Breakfast:9x9Home Office/Study:12x12
-
Second FloorPrimary Bedroom:20x14Bedroom:12x10Bedroom 2:13x12Bedroom 3:12javascriptx11
-
InteriorFireplace:1/Wood Burning FireplaceFloors:Carpet,Engineered Wood,TileBathroom Description:Primary Bath: Double Sinks,Half Bath,Secondary Bath(s): Tub/Shower ComboBedroom Desc:All Bedrooms Up,Walk-In ClosetKitchen Desc:Breakfast Bar,Kitchen open to Family Room,Pots/Pans Drawers,Soft Closing Cabinets,Soft Closing Drawers,Walk-in PantryRoom Description:Home Office/Study,Breakfast Room,Entry,Family Room,Formal Dining,Gameroom UpHeating:Central Electric,Central GasCooling:Central ElectricConnections:Electric Dryer Connections,Gas Dryer Connections,Washer ConnectionsDishwasher:YesDisposal:YesMicrowave:YesRange:Gas RangeOven:Gas OvenInterior:Formal Entry/Foyer,High Ceiling
-
ExteriorRoof:CompositionFoundation:SlabPrivate Pool:NoExterior Type:Brick,WoodLot Description:Cul-De-Sac,Subdivision LotGarage Carport:Double-Wide DrivewayWater Sewer:Public Sewer,Public Water,Water DistrictArea Pool:YesExterior:Back Yard,Back Yard Fenced,Fully Fenced
Listed By:
Lucinda Bright
KJ Platinum Properties LLC
The data on this website relating to real estate for sale comes in part from the IDX Program of the Houston Association of REALTORS®. All information is believed accurate but not guaranteed. The properties displayed may not be all of the properties available through the IDX Program. Any use of this site other than by potential buyers or sellers is strictly prohibited.
© 2025 Houston Association of REALTORS®.
















































