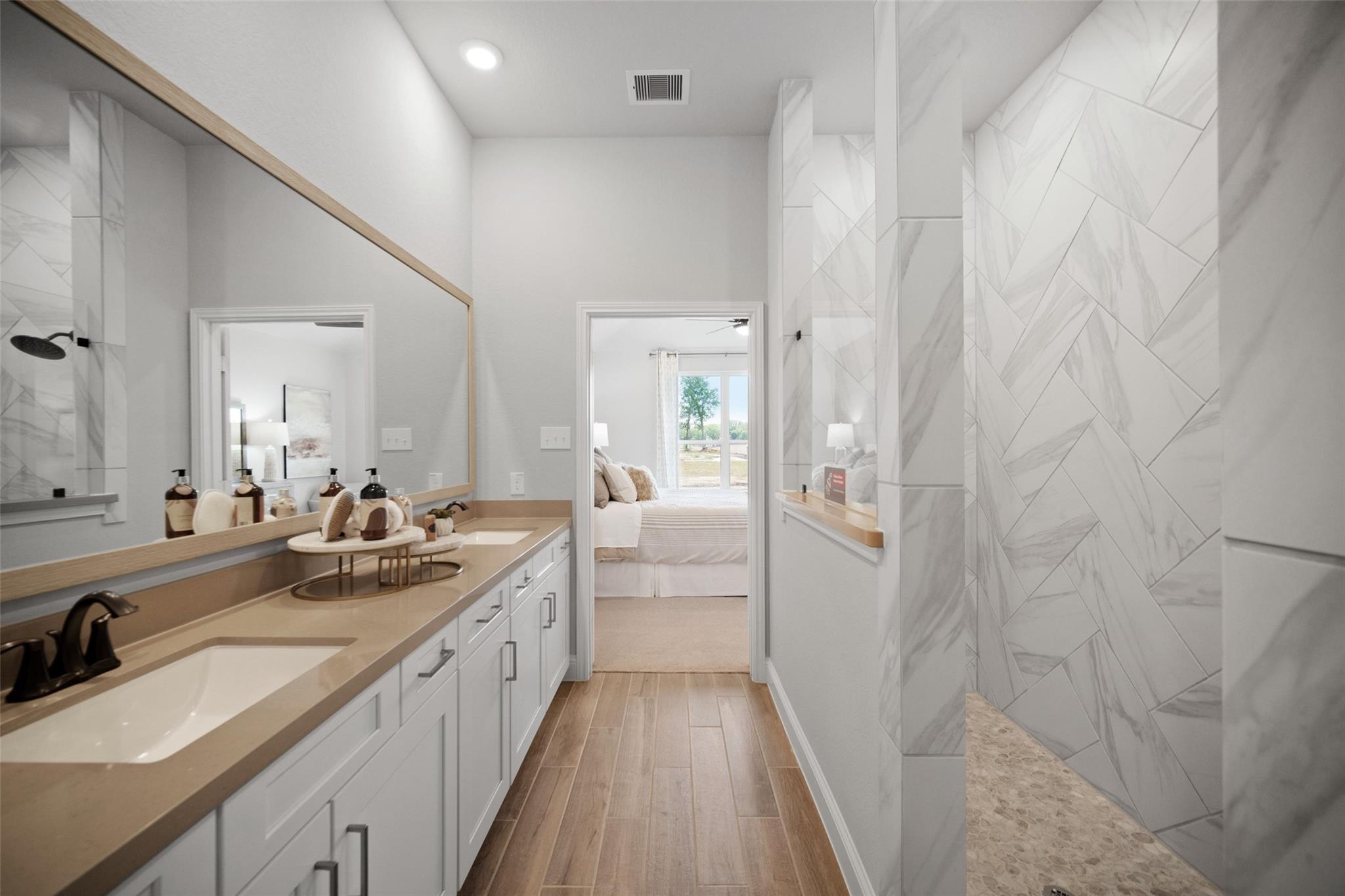7719 Cattail Shallows Ln Katy, TX 77493
$399,700
Experience comfort and convenience in the Reflection plan at Elyson in Katy, TX. This single-story duet features 3 bedrooms, 2 bathrooms, and offers 1,730 to 1,754 square feet of thoughtfully designed living space. Enjoy the sloped ceilings in the great room, an expansive foyer, and a kitchen complete with ample counter space and a walk-in pantry. The spacious primary suite includes a walk-in closet adjacent to the bathroom. Elyson is home to farmhouse and craftsman-style residences, all zoned for top-rated Katy ISD. Residents benefit from front and back lawn maintenance and year-round amenities, including tennis courts, trails, a splash pad, a pool, and more, all with easy access to I-10 and the Grand Parkway. This community is Energy Series READY certified.
 Patio/Deck
Patio/Deck Public Pool
Public Pool Water Access
Water Access Yard
Yard Energy Efficient
Energy Efficient Green Certified
Green Certified New Construction
New Construction
-
First FloorLiving:20x16Kitchen:10x13Breakfast:13x11Primary Bedroom:13x16Bedroom:10x10Bedroom 2:10x10Exterior Porch/Balcony:21x10
-
InteriorFloors:Carpet,Tile,Vinyl PlankBathroom Description:Primary Bath: Double Sinks,Primary Bath: Shower Only,Secondary Bath(s): Shower Only,Secondary Bath(s): Tub/Shower ComboBedroom Desc:All Bedrooms Down,En-Suite Bath,Primary Bed - 1st Floor,Walk-In ClosetKitchen Desc:Breakfast Bar,Island w/o Cooktop,Kitchen open to Family Room,Pantry,Walk-in PantryRoom Description:Breakfast Room,Living Area - 1st Floor,Living/Dining Combo,Utility Room in HouseHeating:Central ElectricCooling:Central ElectricDishwasher:YesDisposal:YesCompactor:NoMicrowave:YesRange:Freestanding RangeOven:Single OvenIce Maker:NoEnergy Feature:Ceiling Fans,Digital Program Thermostat,Energy Star Appliances,Energy Star/CFL/LED Lights,High-Efficiency HVAC,HVAC>13 SEER,Insulated/Low-E windows,Insulation - Spray-Foam,Radiant Attic BarrierInterior:Fire/Smoke Alarm
-
ExteriorRoof:CompositionFoundation:SlabPrivate Pool:NoExterior Type:Brick,Cement Board,StoneWater Sewer:Water DistrictArea Pool:YesExterior:Back Green Space,Back Yard,Patio/Deck
Listed By:
Olga M. Garza
Nan & Company Properties
The data on this website relating to real estate for sale comes in part from the IDX Program of the Houston Association of REALTORS®. All information is believed accurate but not guaranteed. The properties displayed may not be all of the properties available through the IDX Program. Any use of this site other than by potential buyers or sellers is strictly prohibited.
© 2025 Houston Association of REALTORS®.





















