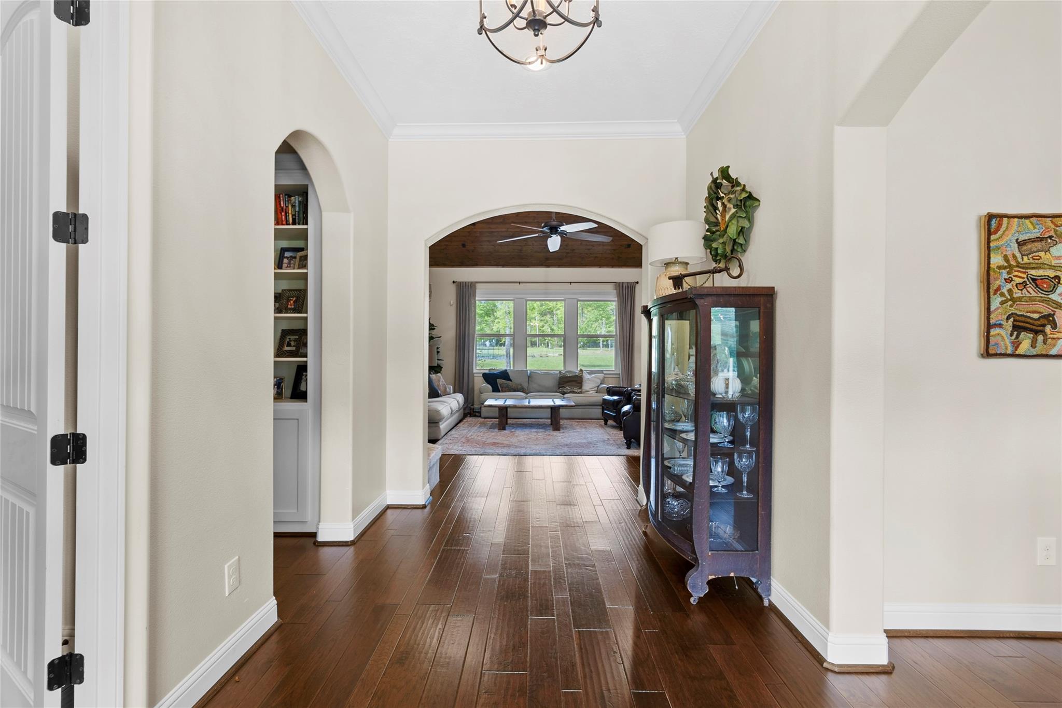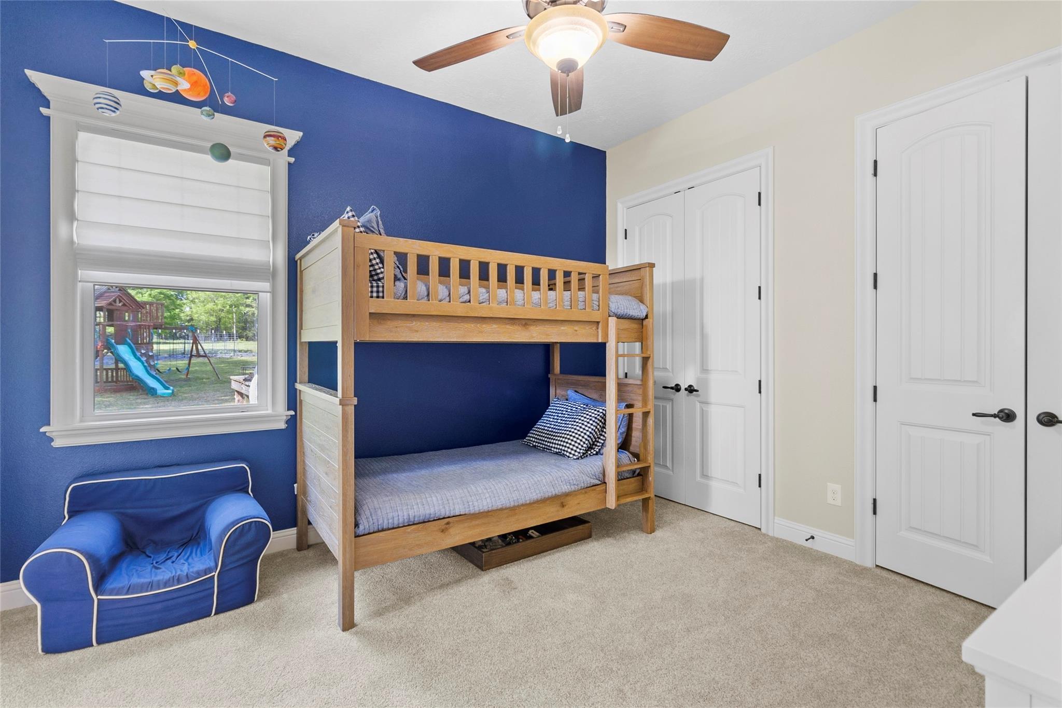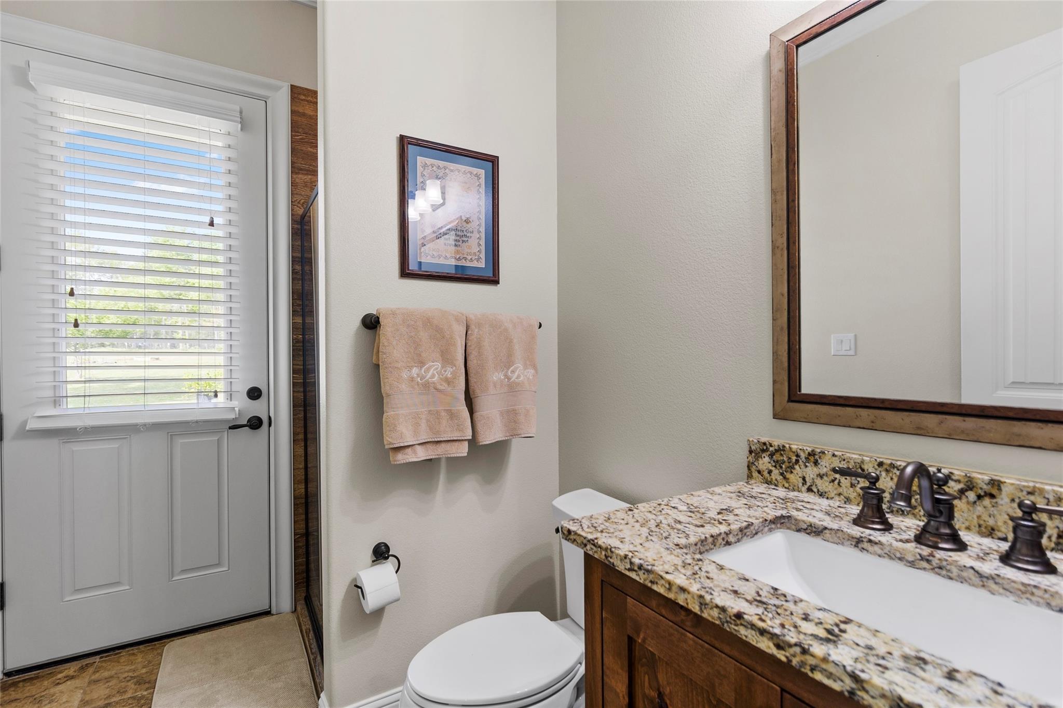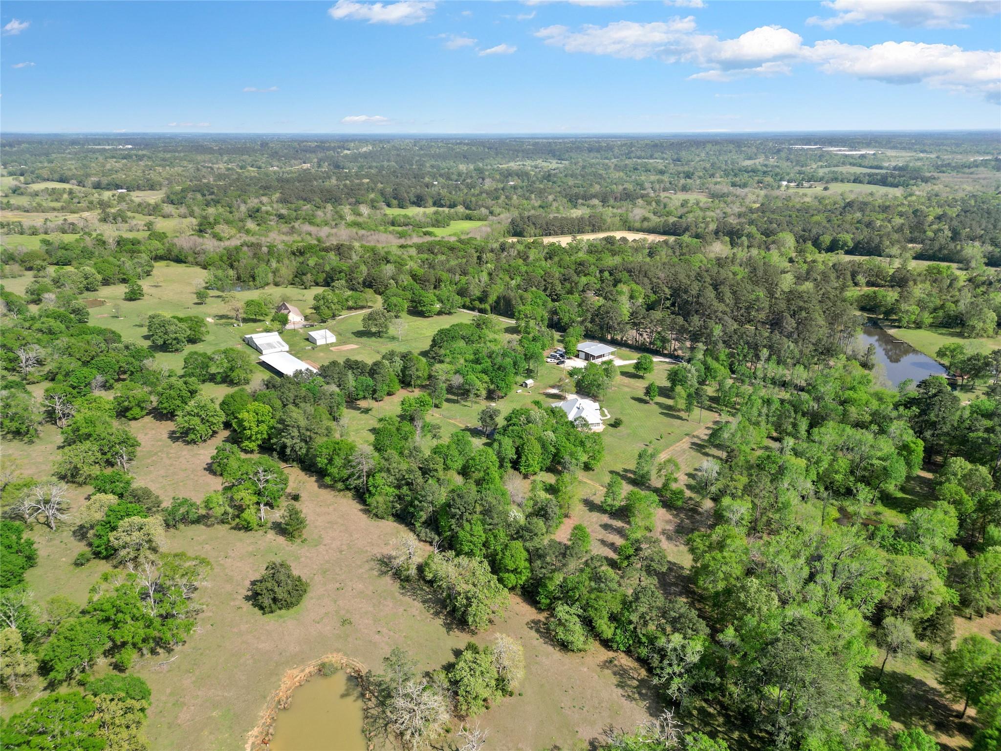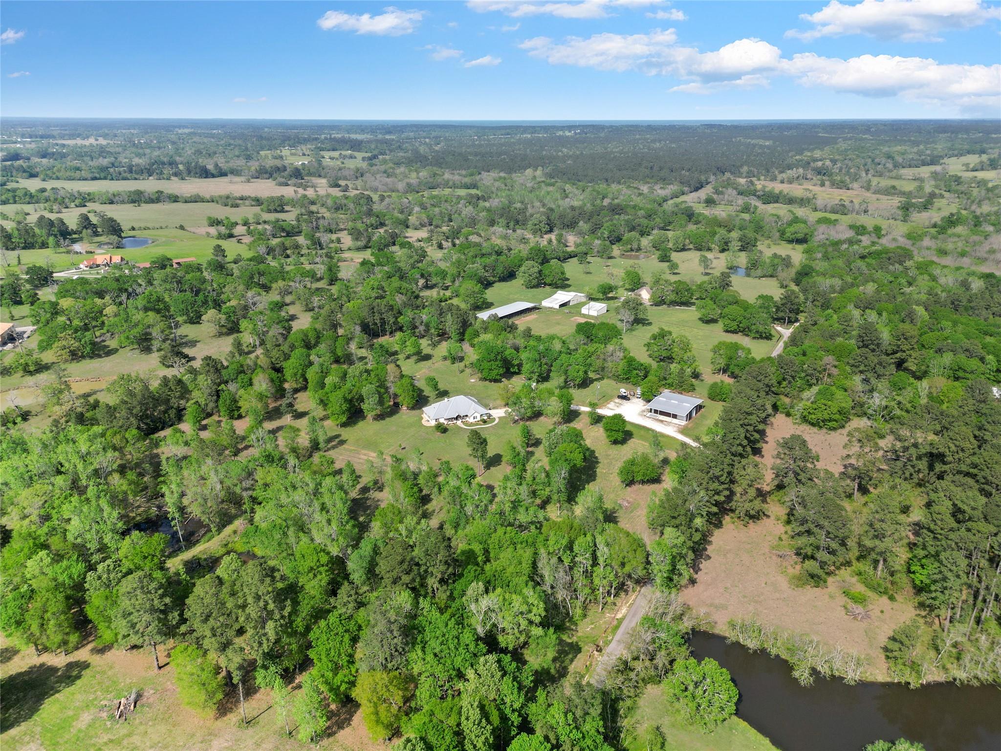7615 Willys Rd New Waverly, TX 77358
$1,750,000
Here’s your chance to own a stunning 19+ acre unrestricted country homestead, featuring a meticulously crafted single-story custom residence by Sundance Builders. This property includes a spacious workshop for equipment and recreational vehicles, along with cross fencing, making it ideal for cattle or livestock. Nestled in a sought-after area of New Waverly, it offers the perfect blend of peaceful country living with convenient access to I-45. Spanning 3,300 Sq Ft, this residence showcases 4 bedrooms and 4 baths and plenty of room for entertaining with a large game room upstairs. Host gatherings in the formal dining area, or enjoy the open-concept kitchen with granite countertops while staying connected with family and guests. The large outbuilding features three roll-up doors and ample space, including a 40x60 enclosed area with one 15x60 lean-to and another 20x60 lean-to on the back. This remarkable property is ready for your ranching dreams to come to life!
 Study Room
Study Room Wheelchair Access
Wheelchair Access Energy Efficient
Energy Efficient
-
First FloorLiving:20x20Dining:12x13Kitchen:14x17Breakfast:12x12Primary Bedroom:16x16Bedroom:13x12Bedroom 2:12x12Bedroom 3:14x12Primary Bath:11x10Bath:8x6Bath 2:8x6Bath 3:9x12Game Room:15x15Home Office/Study:12x14Utility Room:12x8
-
InteriorFireplace:1/Wood Burning FireplaceFloors:Carpet,Engineered Wood,TileCountertop:graniteBathroom Description:Primary Bath: Double Sinks,Primary Bath: Separate Shower,Secondary Bath(s): Double Sinks,Secondary Bath(s): Tub/Shower Combo,Secondary Bath(s): Shower Only,Vanity Area,Primary Bath: Jetted TubBedroom Desc:All Bedrooms Down,Split Plan,Walk-In ClosetKitchen Desc:Butler Pantry,Island w/o Cooktop,Kitchen open to Family Room,Pots/Pans Drawers,Under Cabinet Lighting,Walk-in PantryRoom Description:Breakfast Room,Formal Dining,Gameroom Down,1 Living Area,Home Office/StudyHeating:PropaneCooling:Central ElectricConnections:Gas Dryer Connections,Washer ConnectionsDishwasher:YesDisposal:YesCompactor:NoMicrowave:YesRange:Gas RangeOven:Gas OvenIce Maker:NoEnergy Feature:Ceiling Fans,Insulation - Spray-Foam,Insulated/Low-E windows,Other Energy Features,Tankless/On-Demand H2O Heater,Digital Program Thermostat,Attic VentsInterior:Alarm System - Owned,Crown Molding,Dry Bar,Formal Entry/Foyer,High Ceiling,Disabled Access,Fire/Smoke Alarm,Wired for Sound
-
ExteriorFoundation:SlabPrivate Pool:NoWater Sewer:AerobicRoad Surface:Asphalt,GravelFront Door Face:SouthArea Pool:No
Listed By:
Adam Olsen
eXp Realty, LLC
The data on this website relating to real estate for sale comes in part from the IDX Program of the Houston Association of REALTORS®. All information is believed accurate but not guaranteed. The properties displayed may not be all of the properties available through the IDX Program. Any use of this site other than by potential buyers or sellers is strictly prohibited.
© 2025 Houston Association of REALTORS®.


