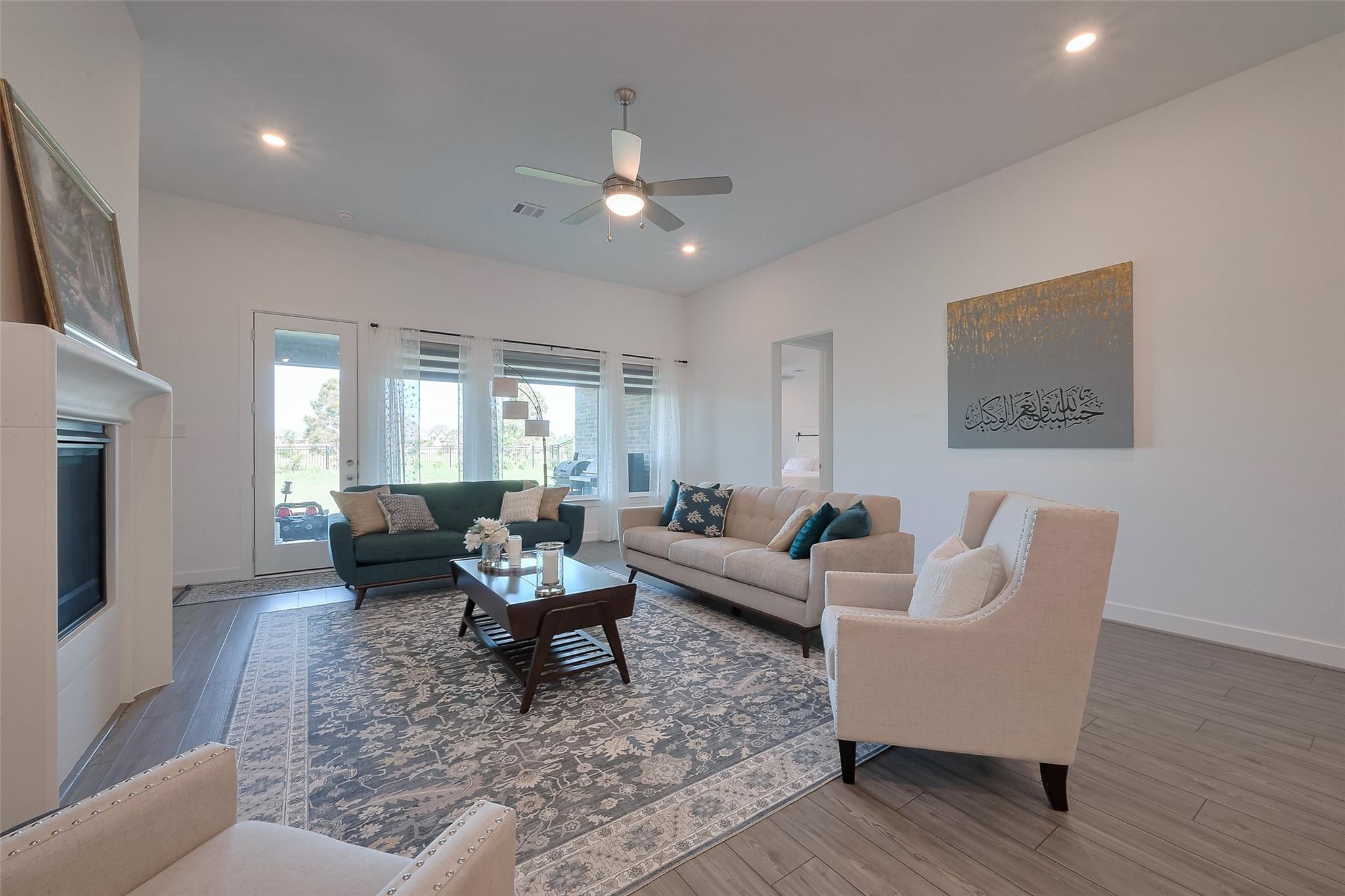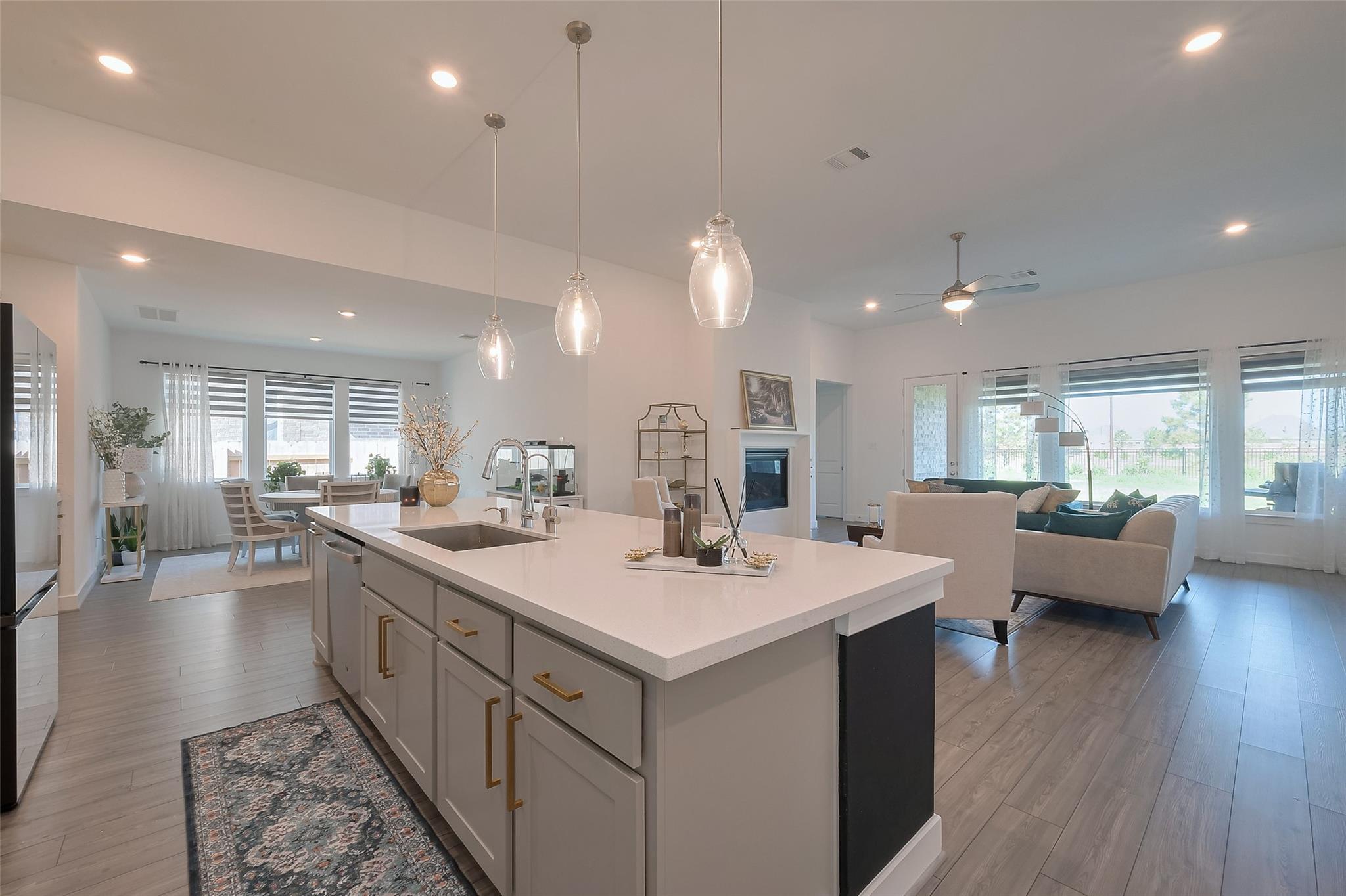7615 Laurel Bloom Ln Katy, TX 77493
$575,000
This beautifully crafted one-story home has 4 beds, 3 baths & nearly 3,000 square ft of beautifully designed living space. The open concept seamlessly connects the living, dining, & kitchen, creating an inviting atmosphere for both daily living & entertaining. The gourmet kitchen is a culinary enthusiast's dream, featuring spacious island, ample cabinetry, & high-end finishes. Adjacent to living area, is a Gameroom/flex room. The primary suite serves as a private retreat, complete with dual vanities, a luxurious soaking tub, & a separate walk-in shower. Each additional bedroom is generously sized, offering comfort & flexibility for various needs. There is a spacious office/study as well. Step outside to a large, iron fenced backyard, perfect for outdoor activities or future customization. You have no back neighbors as you overlook your green space and a lake. Residents enjoy access to top-tier amenities, including a resort-style pool, fitness center, parks, & scenic trails.
 Patio/Deck
Patio/Deck Public Pool
Public Pool Sprinkler System
Sprinkler System Study Room
Study Room Water Access
Water Access Yard
Yard Energy Efficient
Energy Efficient Greenbelt
Greenbelt Lake/River Access
Lake/River Access Waterfront
Waterfront Water View
Water View
-
First FloorFamily Room:17 x 18Kitchen:10 x 7Breakfast:13 x 11Primary Bedroom:14 x 16Bedroom:11 x 17Bedroom 2:11 x 11Bedroom 3:14 x 13Primary Bath:10 x 11Game Room:16 x 11Home Office/Study:15 x 10Utility Room:9 x 11
-
InteriorFireplace:1/Gaslog FireplaceFloors:Carpet,Laminate,Tile,Vinyl PlankBathroom Description:Primary Bath: Double Sinks,Full Secondary Bathroom Down,Primary Bath: Separate Shower,Primary Bath: Soaking Tub,Secondary Bath(s): Tub/Shower ComboBedroom Desc:All Bedrooms Down,En-Suite Bath,Walk-In ClosetKitchen Desc:Butler Pantry,Island w/o Cooktop,Kitchen open to Family Room,Pantry,Walk-in PantryRoom Description:Home Office/Study,Utility Room in House,Butlers Pantry,Breakfast Room,Entry,Family Room,Gameroom Down,Living/Dining Combo,MediaHeating:Central Electric,Central GasCooling:Central Electric,Central GasConnections:Electric Dryer Connections,Gas Dryer Connections,Washer ConnectionsDishwasher:YesDisposal:YesMicrowave:YesRange:Gas CooktopOven:Electric OvenEnergy Feature:Ceiling Fans,Insulation - Spray-Foam,Insulated/Low-E windows,Tankless/On-Demand H2O Heater,Digital Program ThermostatInterior:Alarm System - Leased,Crown Molding,Window Coverings,High Ceiling,Spa/Hot Tub,Prewired for Alarm System,Fire/Smoke Alarm,Water Softener - Owned,Wired for Sound
-
ExteriorRoof:CompositionFoundation:SlabPrivate Pool:NoExterior Type:BrickLot Description:Greenbelt,Subdivision Lot,Waterfront,Water ViewWater Amenity:Lakefront,Lake ViewGarage Carport:Double-Wide Driveway,Auto Garage Door OpenerWater Sewer:Water DistrictFront Door Face:East,NorthArea Pool:YesExterior:Back Yard,Back Green Space,Back Yard Fenced,Covered Patio/Deck,Porch,Sprinkler System,Subdivision Tennis Court
Listed By:
Azeema Rehman
CENTURY 21 Western Realty, Inc
The data on this website relating to real estate for sale comes in part from the IDX Program of the Houston Association of REALTORS®. All information is believed accurate but not guaranteed. The properties displayed may not be all of the properties available through the IDX Program. Any use of this site other than by potential buyers or sellers is strictly prohibited.
© 2025 Houston Association of REALTORS®.


















































