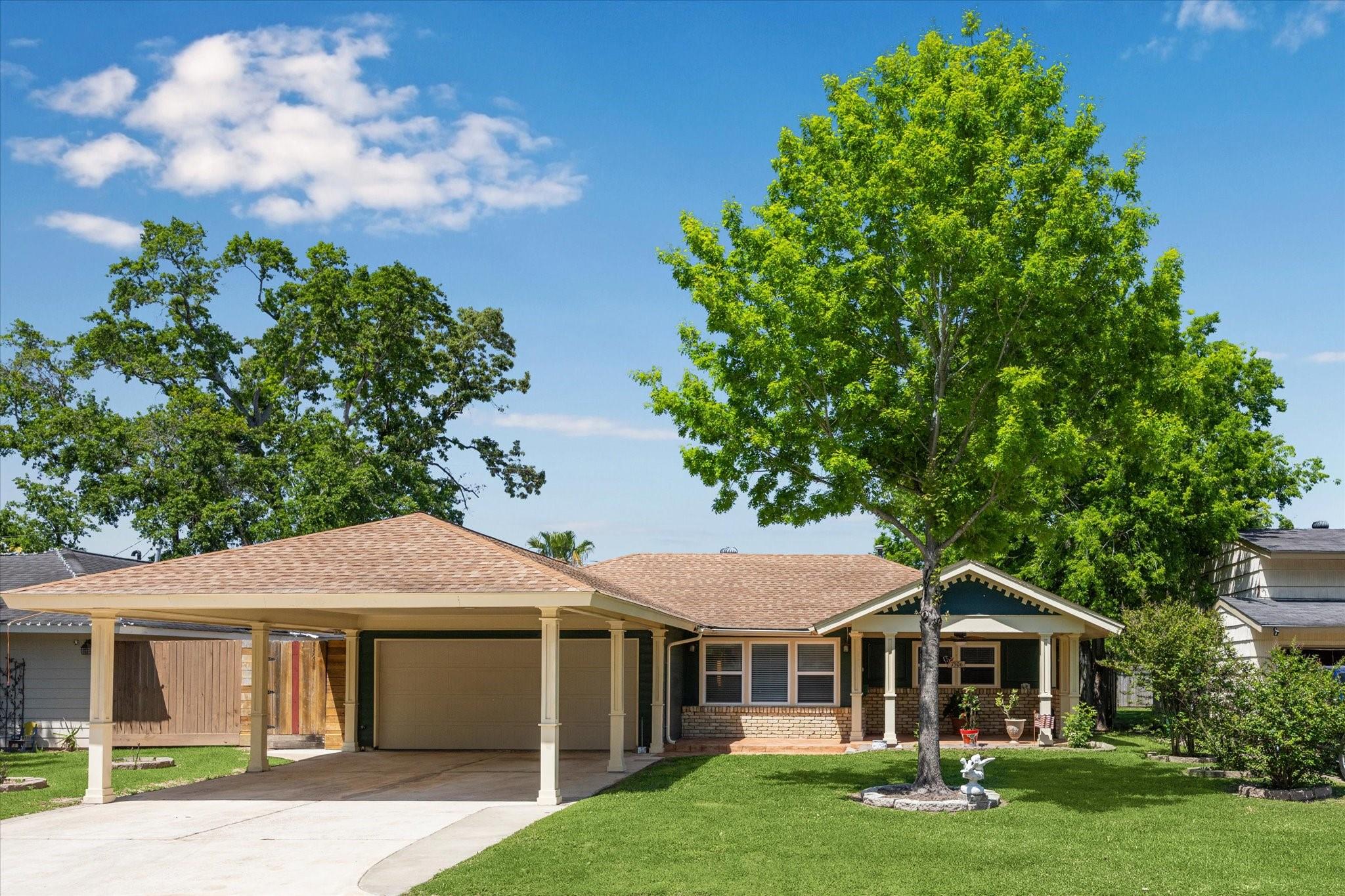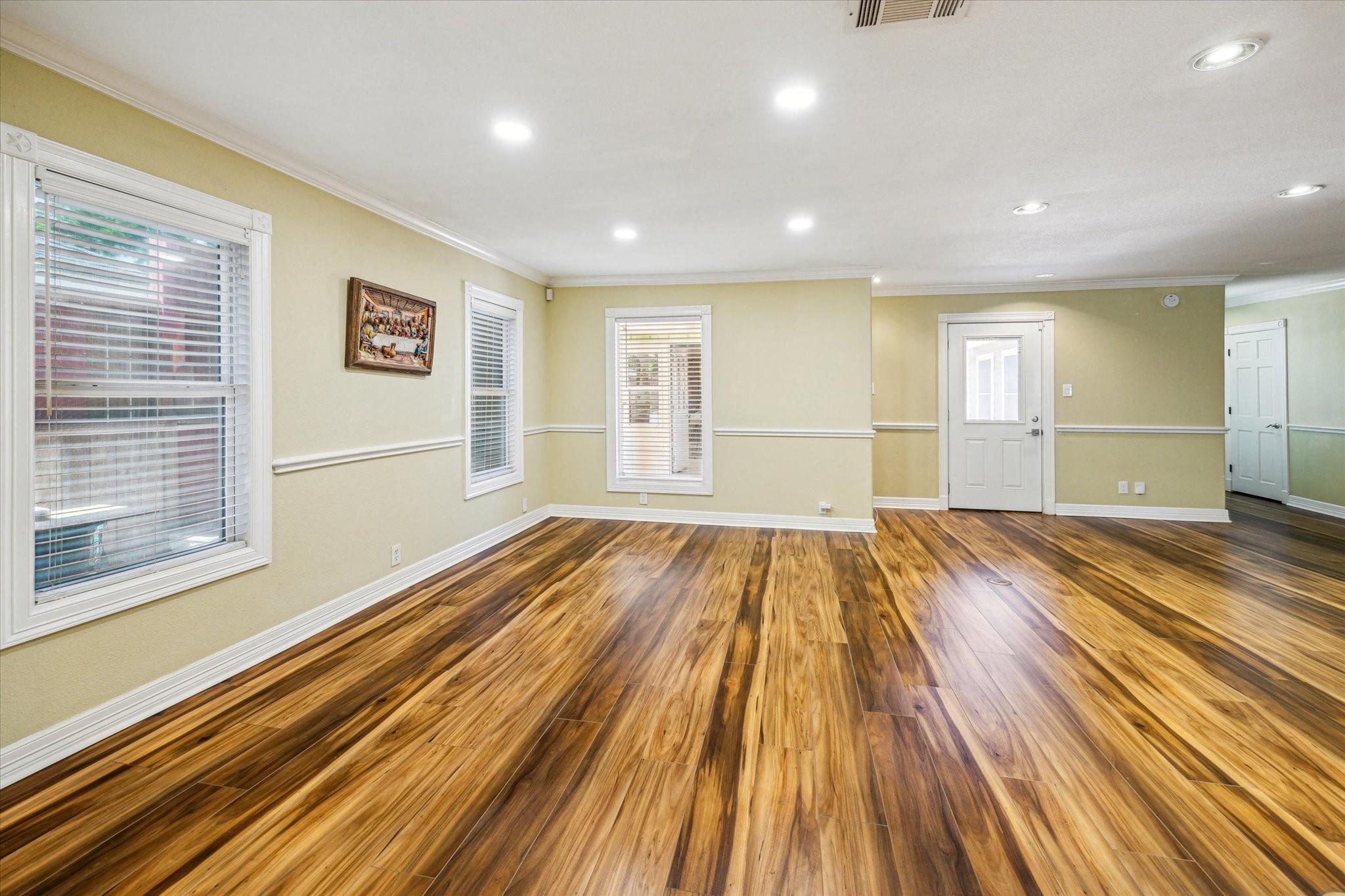7506 Dearborn St Houston, TX 77055
$555,000
Charming traditional-style home in the heart of Spring Branch! This spacious 3-bed, 2 full/2 half-bath home includes an office and is perfect for entertaining. Features include an open kitchen with granite island, water filter, wine fridge, and generous counter space. One secondary bedroom and bath are wheelchair accessible. Enjoy a large covered patio and a bonus outdoor room with kitchen and half bath—great for gatherings! Extras include water softener, French drains, outdoor sink, and gas line hookup. Located less than a mile away from Houstons top restaurants and quick access to major highways, I10, 290 & 610! Welcome home!
 Patio/Deck
Patio/Deck Sewer
Sewer Study Room
Study Room Water Access
Water Access Yard
Yard Energy Efficient
Energy Efficient
-
First FloorLiving:28x12Family Room:18x18Dining:15x11Kitchen:20x12Primary Bedroom:20x16Bedroom:14x10Bedroom 2:11x10Primary Bath:14x13Home Office/Study:13x7Utility Room:9x6
-
InteriorFloors:Engineered Wood,TileBathroom Description:Bidet,Primary Bath: Double Sinks,Disabled Access,Half Bath,Primary Bath: Shower Only,Secondary Bath(s): Shower OnlyBedroom Desc:All Bedrooms Down,En-Suite Bath,Primary Bed - 1st Floor,Sitting Area,Walk-In ClosetKitchen Desc:Kitchen open to Family Room,Pantry,Under Cabinet LightingRoom Description:Utility Room in House,Family Room,Formal Living,Kitchen/Dining Combo,1 Living Area,Living/Dining ComboHeating:Central GasCooling:Central ElectricDishwasher:YesDisposal:YesMicrowave:YesRange:Gas RangeOven:Gas OvenEnergy Feature:Ceiling FansInterior:Dry Bar,Wine/Beverage Fridge
-
ExteriorRoof:CompositionFoundation:SlabPrivate Pool:NoExterior Type:Brick,Cement BoardLot Description:Subdivision LotCarport Description:Attached CarportGarage Carport:Double-Wide DrivewayWater Sewer:Public Sewer,Public WaterExterior:Back Yard,Back Green Space,Back Yard Fenced,Covered Patio/Deck,Exterior Gas Connection,Outdoor Kitchen,Porch,Storage Shed,Workshop
Listed By:
David Vallejo
Brent Allen Properties
The data on this website relating to real estate for sale comes in part from the IDX Program of the Houston Association of REALTORS®. All information is believed accurate but not guaranteed. The properties displayed may not be all of the properties available through the IDX Program. Any use of this site other than by potential buyers or sellers is strictly prohibited.
© 2025 Houston Association of REALTORS®.





























