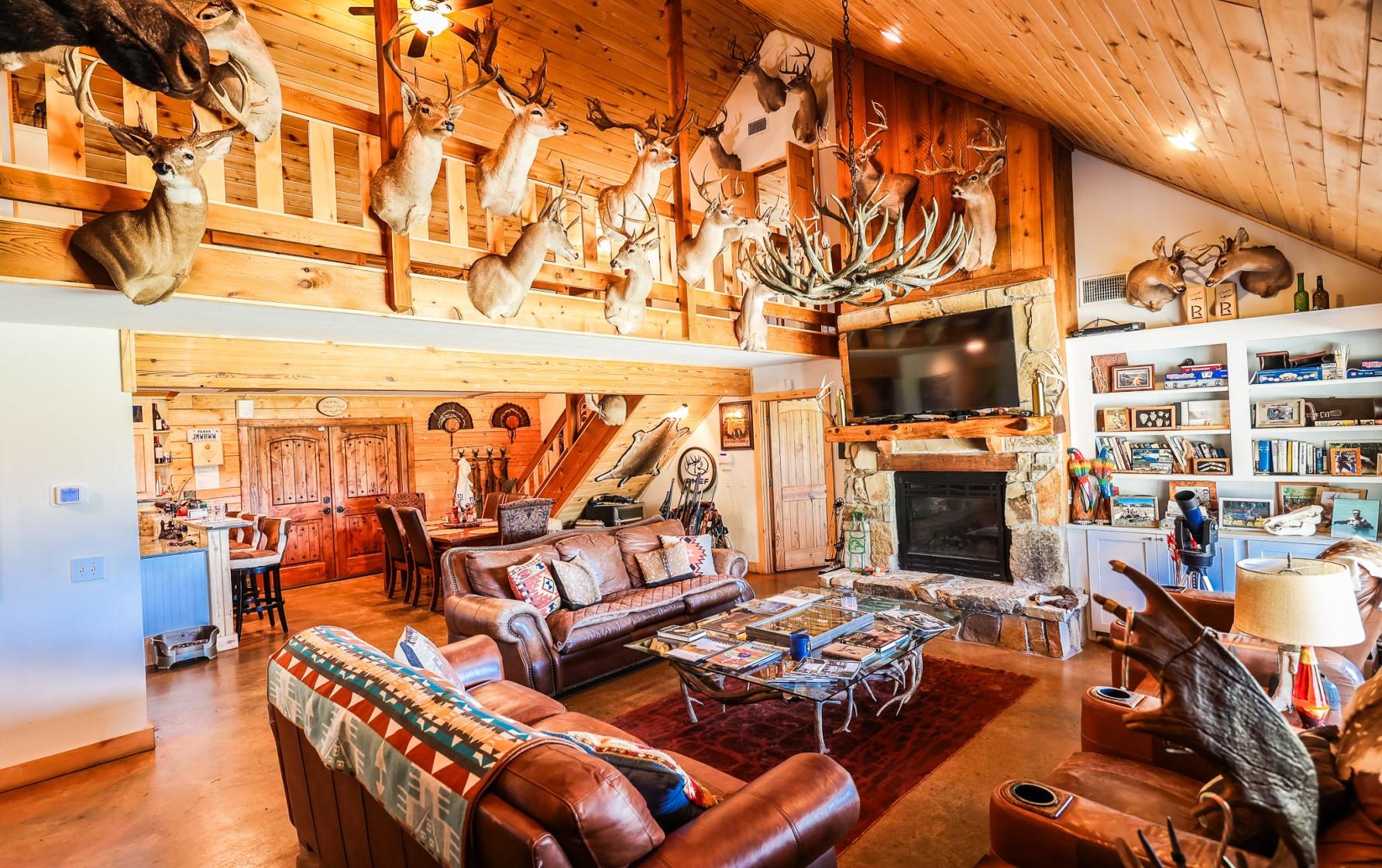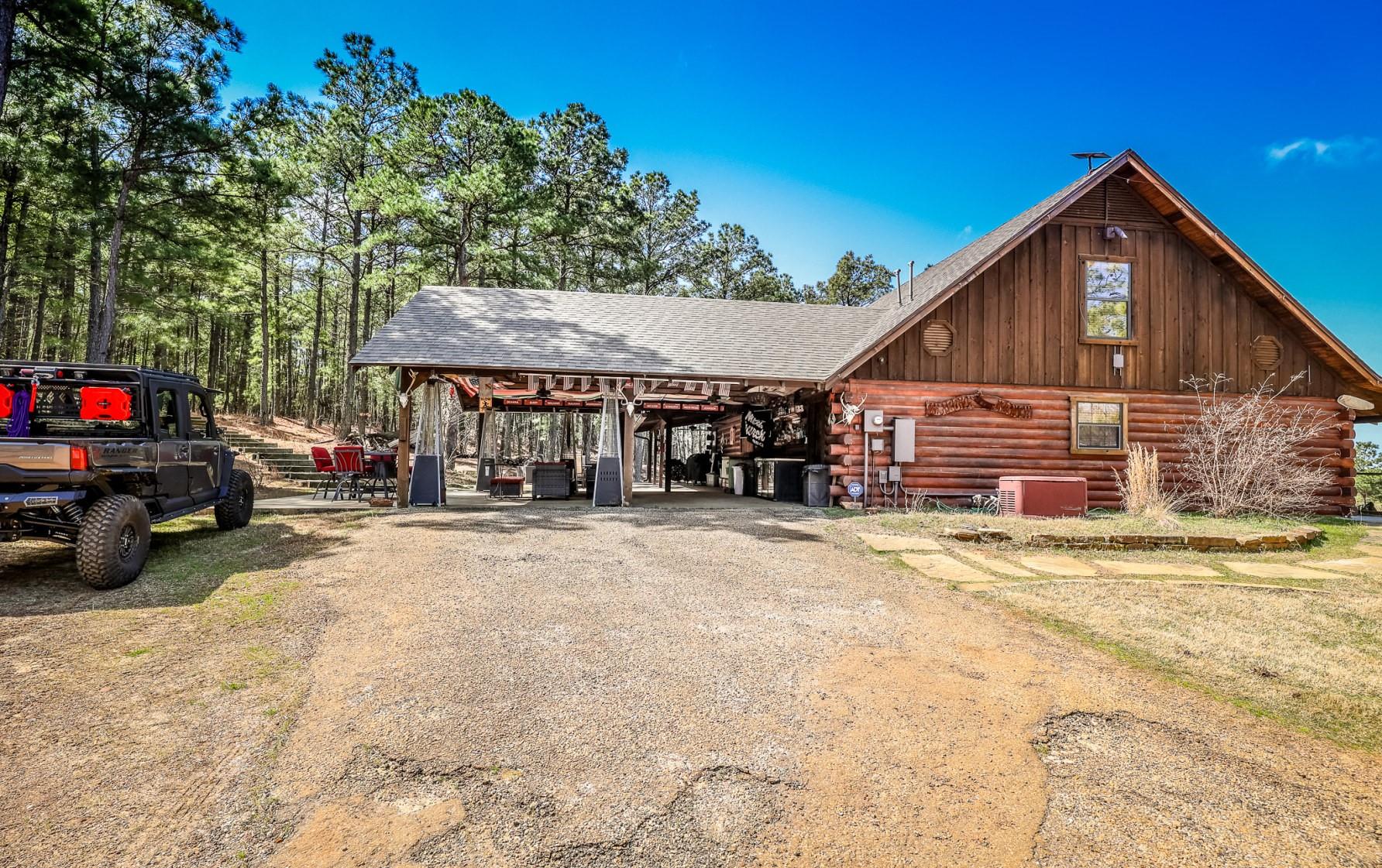741 AC SYCAMORE Rd Daingerfield, TX 75638
$8,950,000
Trophy Game ranch with almost 750 hi fenced acres, a getaway paradise for hunting, outdoor activities, and even enjoying nature. Custom 2 story log cabin lodge with 4 bedrooms,3 baths, and expansive porches and decks overlooking custom 2 level inground pool. There is a workshop, game prep kitchen, bunkhouse, and 46 security cameras. 800-yard shooting range and 1-mile sniper target range, both with range buildings, along with 13-station skeet / sporting clay range. Also included is an Alaskan tent with king sized bed and propane heated shower overlooking large food plot—very secluded. Over 250 trophy whitetail, fallow, and axis deer. There is over 5 miles of 8 ft game fence and an over 11 mile extensive trail and road system throughout the ranch. There are 5gates with access to frontage on 2 county roads. 2 hours from Dallas, and less than an hour from Longview/Tyler. Also included is a John Deere tractor w/ implements, 2023 Polaris custom UTV, Jeep and all furniture and fixtures.
 Garage Apartment
Garage Apartment Private Pool
Private Pool Public Pool
Public Pool Controlled Subdivision
Controlled Subdivision Energy Efficient
Energy Efficient Wooded Lot
Wooded Lot
-
First FloorPrimary Bedroom:14x14Bedroom:12x12
-
Second FloorBedroom:12x12Bedroom 2:12x12
-
InteriorFireplace:1/Gaslog Fireplace,Wood Burning FireplaceFloors:Carpet,Tile,WoodBathroom Description:Primary Bath: Double Sinks,Primary Bath: Separate Shower,Primary Bath: Soaking Tub,Secondary Bath(s): Tub/Shower ComboBedroom Desc:2 Bedrooms Down,1 Bedroom Down - Not Primary BR,Primary Bed - 1st Floor,Sitting Area,Split Plan,Walk-In ClosetKitchen Desc:Breakfast Bar,Kitchen open to Family Room,PantryRoom Description:Breakfast Room,Den,Family Room,Gameroom Up,Guest Suite w/Kitchen,Kitchen/Dining Combo,Loft,Quarters/Guest House,Utility Room in HouseHeating:Central Gas,Other Heating,PropaneCooling:Central ElectricConnections:Electric Dryer Connections,Washer ConnectionsDishwasher:YesDisposal:YesCompactor:NoMicrowave:YesRange:Gas RangeOven:Gas OvenEnergy Feature:Ceiling FansInterior:Alarm System - Owned,Window Coverings,High Ceiling,Refrigerator Included,Fire/Smoke Alarm
-
ExteriorFoundation:SlabPrivate Pool:YesPrivate Pool Desc:Gunite,In GroundLot Description:Other,WoodedCarport Description:Attached CarportGarage Carport:Additional Parking,WorkshopAccess:Automatic GateWater Sewer:Aerobic,WellRoad Surface:Gravel,OtherFront Door Face:WestArea Pool:YesTree Description:Densely Wooded,Hardwood
Listed By:
Mark Coleman
Texas Farms and Ranches
The data on this website relating to real estate for sale comes in part from the IDX Program of the Houston Association of REALTORS®. All information is believed accurate but not guaranteed. The properties displayed may not be all of the properties available through the IDX Program. Any use of this site other than by potential buyers or sellers is strictly prohibited.
© 2025 Houston Association of REALTORS®.















































