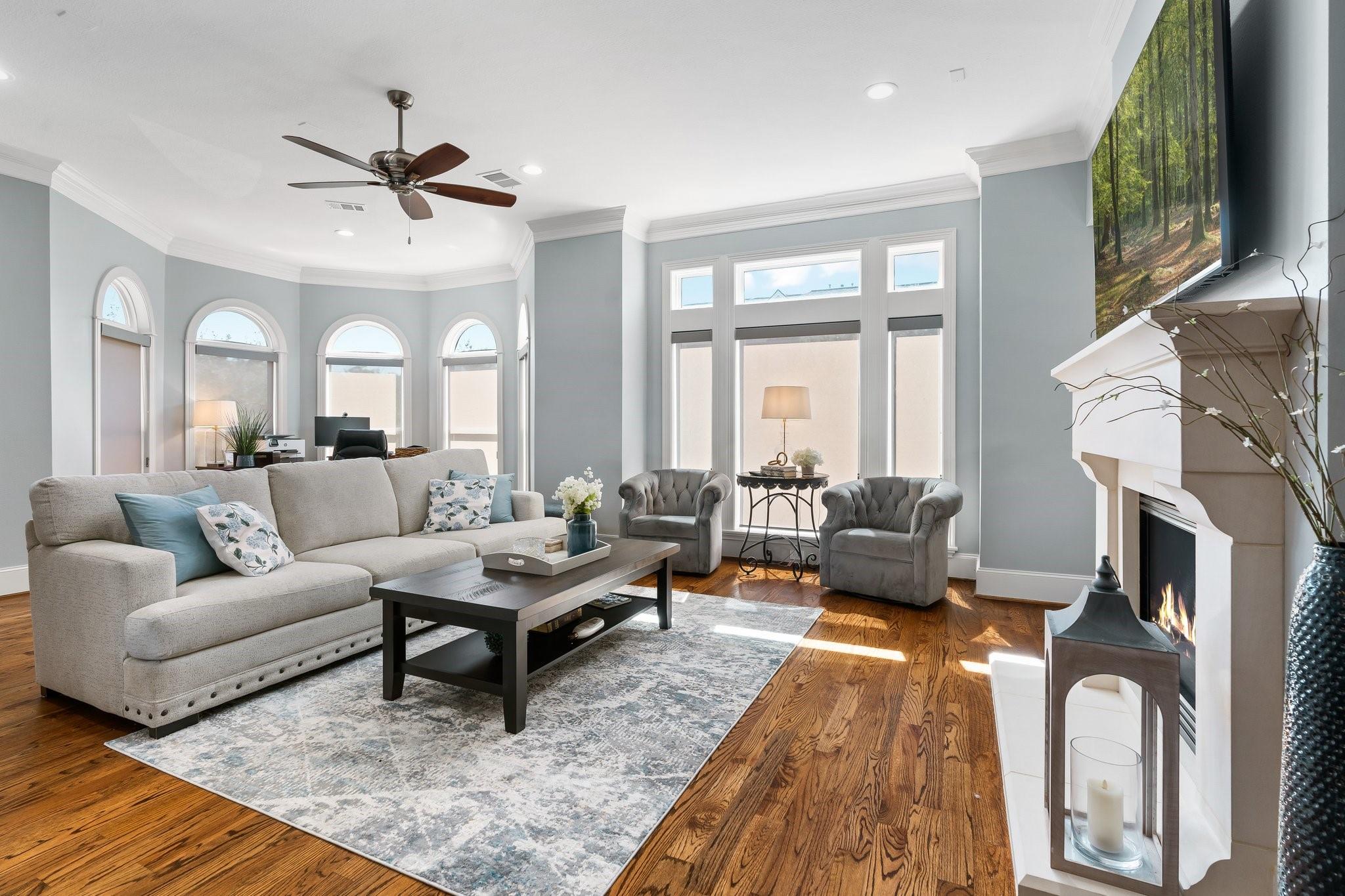74 History Row The Woodlands, TX 77380
$1,069,000
Now offered at an exciting new price point! Experience the ultimate in lock-and-leave convenience w/this stunningly renovated Brownstone corner unit in The Woodlands’ coveted East Shore "Garden District." This is the largest Brownstone in East Shore (3,792 sf)—an exceptional opportunity featuring a NEW ROOF, a 2nd primary bedroom on the first floor, an ELEVATOR, new oak hardwood floors throughout, a newly added utility room, and balconies on the 2nd, 3rd & 4th floors. The south-facing living area includes a new limestone fireplace & Hunter Douglas roller blinds. Beamed ceilings & bar area with a wine fridge in the kitchen. All bathrooms are remodeled with granite countertops & Shiloh cabinetry. The 3rd-floor primary suite offers a stand-alone tub & separate shower. The 4th-floor flex space is ideal for an office, gym, or media room. Walking distance to The Pavilion, Market Street, Waterway, and top restaurants. Community amenities: trails, pool, clubhouse & fitness center.
 Elevator
Elevator Public Pool
Public Pool Energy Efficient
Energy Efficient
-
Second FloorLiving:33 x 28Dining:14 x 12Kitchen:15 x 27Breakfast:11 x 11Bedroom:13 x 14
-
First FloorPrimary Bedroom:26 x 15
-
Third FloorPrimary Bedroom:24 x 14
-
Fourth FloorExtra Room:20 x 16
-
InteriorFireplace:1/Gaslog FireplaceFloors:Tile,WoodBathroom Description:Primary Bath: Double Sinks,Half Bath,Primary Bath: Separate Shower,Primary Bath: Soaking Tub,Secondary Bath(s): Tub/Shower ComboBedroom Desc:2 Primary Bedrooms,En-Suite Bath,Primary Bed - 1st Floor,Primary Bed - 3rd Floor,Sitting Area,Walk-In ClosetKitchen Desc:Island w/ Cooktop,Pantry,Pots/Pans Drawers,Second SinkRoom Description:Utility Room in House,Breakfast Room,Family Room,Formal Dining,Gameroom Up,Living Area - 2nd FloorHeating:Central GasCooling:Central ElectricDishwasher:YesDisposal:YesMicrowave:YesRange:Gas CooktopOven:Single OvenAppliances:RefrigeratorEnergy Feature:Ceiling Fans,Digital Program ThermostatInterior:Balcony,Crown Molding,Window Coverings,Elevator,High Ceiling,Refrigerator Included,Wet Bar
-
ExteriorRoof:CompositionFoundation:SlabPrivate Pool:NoExterior Type:Brick,StuccoParking:Automatic Driveway Gate,Controlled Entrance,Auto Garage Door OpenerWater Sewer:Water DistrictViews:North,WestFront Door Face:SouthArea Pool:YesExterior:Balcony
Listed By:
Diane Kink
Keller Williams Realty The Woodlands
The data on this website relating to real estate for sale comes in part from the IDX Program of the Houston Association of REALTORS®. All information is believed accurate but not guaranteed. The properties displayed may not be all of the properties available through the IDX Program. Any use of this site other than by potential buyers or sellers is strictly prohibited.
© 2025 Houston Association of REALTORS®.






































