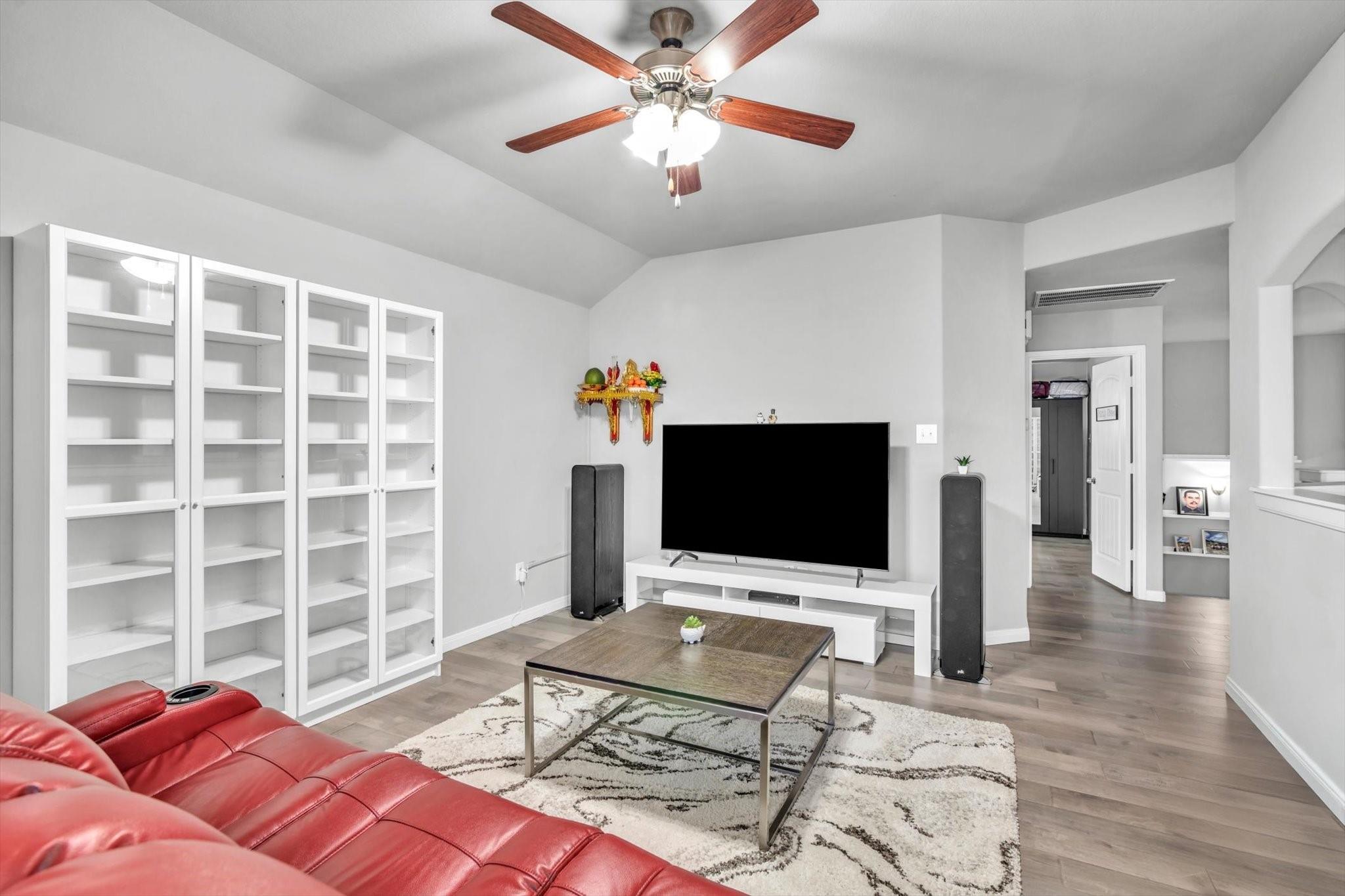7319 Cypress Shumard Oak Dr Cypress, TX 77433
$385,000
Welcome to this stunning two-story home featuring 4 spacious bedrooms, 3.5 bathrooms, and a thoughtfully designed open-concept layout perfect for both everyday living and entertaining. Soaring high ceilings and an abundance of large windows flood the space with natural light, creating a bright and inviting atmosphere throughout—plus, there’s no carpet anywhere in the home! The main floor boasts a seamless flow between the living room, dining area, and kitchen, making it easy to host guests or enjoy cozy family time. The primary suite is conveniently located downstairs for added privacy and comfort, while upstairs you'll find three additional bedrooms and a versatile game room, perfect for movie nights, a home office, or a kids’ play area. Situated near the Grand Parkway (99), this home offers easy access to major shopping, dining, and commuting routes while maintaining a peaceful, suburban charm.
 Sewer
Sewer Water Access
Water Access Yard
Yard Energy Efficient
Energy Efficient
-
First FloorPrimary Bedroom:13 X 17Utility Room:1st
-
Second FloorBedroom:12 X 12Bedroom 2:13 X 13Bedroom 3:11 X 14Game Room:13 X 17
-
InteriorFloors:Laminate,TileCountertop:GraniteBathroom Description:Primary Bath: Double Sinks,Half Bath,Primary Bath: Shower Only,Secondary Bath(s): Double Sinks,Secondary Bath(s): Tub/Shower ComboBedroom Desc:En-Suite Bath,Primary Bed - 1st Floor,Walk-In ClosetKitchen Desc:Kitchen open to Family RoomRoom Description:Utility Room in House,Family Room,Formal Dining,Gameroom Up,Kitchen/Dining Combo,Living/Dining ComboHeating:Central GasCooling:Central ElectricConnections:Gas Dryer Connections,Washer ConnectionsDishwasher:YesDisposal:YesMicrowave:YesRange:Gas RangeOven:Freestanding OvenEnergy Feature:Digital Program ThermostatInterior:High Ceiling
-
ExteriorRoof:CompositionFoundation:SlabPrivate Pool:NoExterior Type:BrickLot Description:Subdivision LotWater Sewer:Public Sewer,Public Water,Water DistrictExterior:Back Yard Fenced
Listed By:
Kelly Le
eXp Realty LLC
The data on this website relating to real estate for sale comes in part from the IDX Program of the Houston Association of REALTORS®. All information is believed accurate but not guaranteed. The properties displayed may not be all of the properties available through the IDX Program. Any use of this site other than by potential buyers or sellers is strictly prohibited.
© 2025 Houston Association of REALTORS®.










































