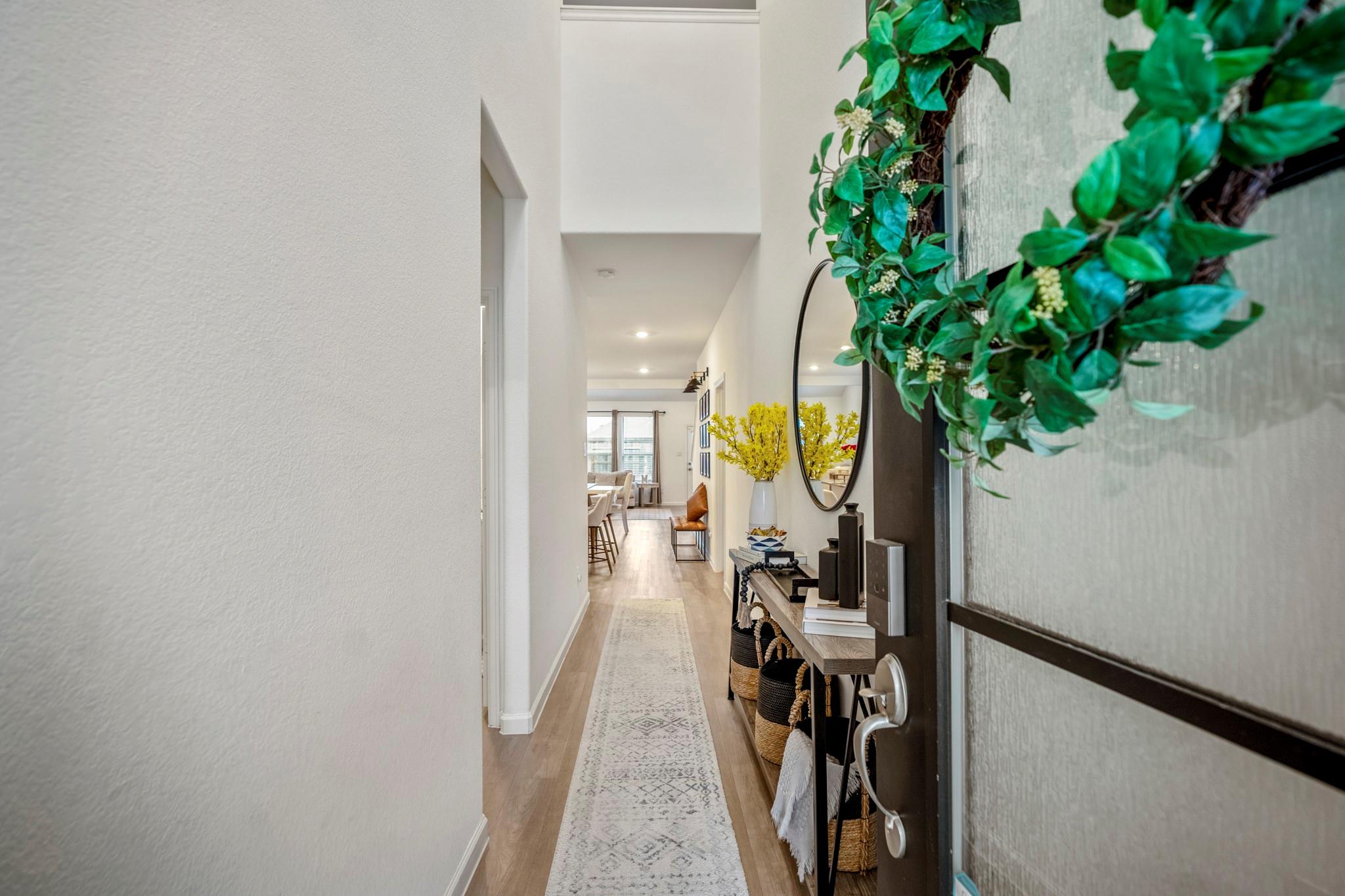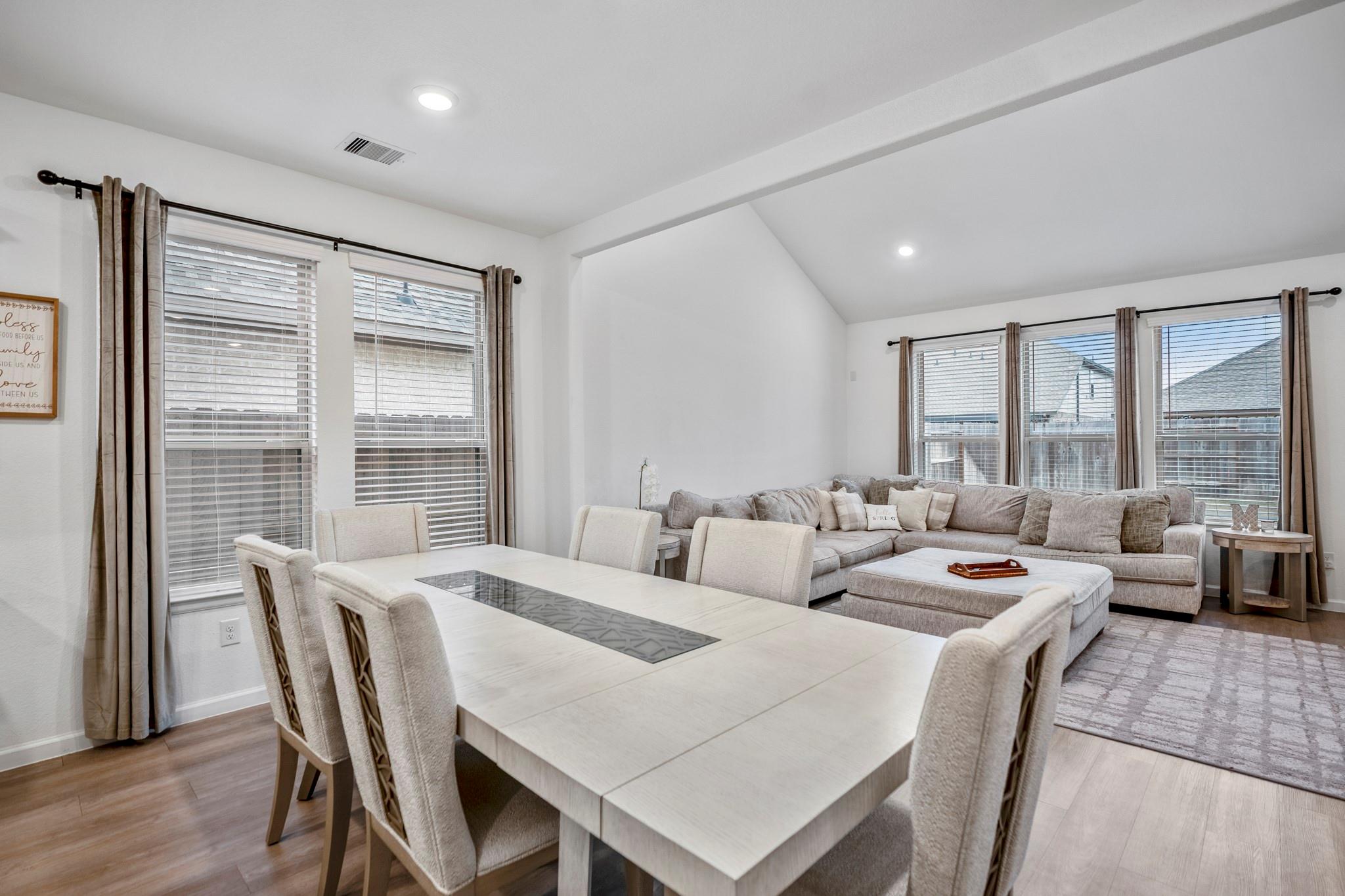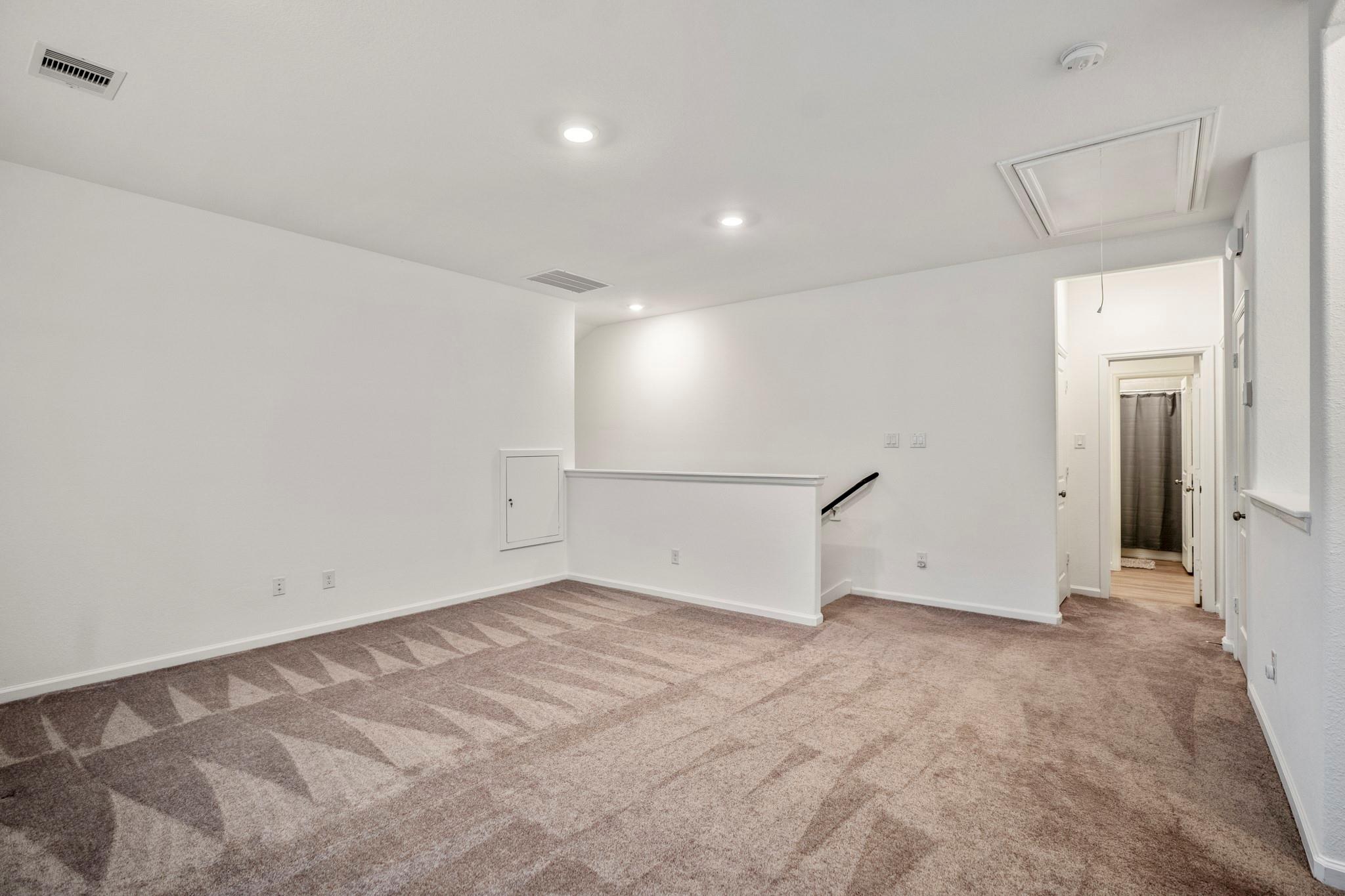7206 Darting Plover Way Katy, TX 77493
$415,000
Welcome to this immaculate and well-loved home in the master-planned community of Elyson. Featuring *two* first-floor bedrooms, this light and bright home has been lightly lived-in. First floor: open-concept floor plan with a two-story entry leading into an island kitchen that seamlessly flows into the dining room and living space with vaulted ceilings. First floor also features a secondary bedroom and full bathroom. Upstairs: two full bedrooms, 1 full bathroom and a spacious game room that can be used as a workout space, home office, game room, or media room. Well loved and cared-for by original owners. Elyson features a 24/7 state-of-the-art fitness facility, resort-style swimming pool with lap lanes, game room that is a dedicated space for families, event lawn for community events, movie nights, and picnics, dog parks, soccer fields, basketball courts, tennis courts, pickleball courts, playgrounds, and over 750 acres dedicated to parks, trails, and open spaces.
 Patio/Deck
Patio/Deck Water Access
Water Access Yard
Yard Energy Efficient
Energy Efficient
-
First FloorLiving:15 x 13Family Room:18 x 14Dining:15 x 9Kitchen:15 x 13Primary Bedroom:15 x 14Bedroom:10 x 11
-
Second FloorBedroom:10 x 15Bedroom 2:15 x 11Game Room:15 x 16
-
InteriorFloors:Carpet,VinylBathroom Description:Primary Bath: Shower Only,Secondary Bath(s): Tub/Shower ComboBedroom Desc:2 Bedrooms Down,En-Suite Bath,Primary Bed - 1st Floor,Walk-In ClosetKitchen Desc:Breakfast Bar,Island w/o Cooktop,Kitchen open to Family Room,Pantry,Walk-in PantryRoom Description:Utility Room in House,Gameroom Up,1 Living Area,Living Area - 1st FloorHeating:Central GasCooling:Central ElectricConnections:Washer ConnectionsDishwasher:YesDisposal:YesMicrowave:YesRange:Gas RangeOven:Single OvenEnergy Feature:Attic VentsInterior:Fire/Smoke Alarm
-
ExteriorRoof:CompositionFoundation:SlabPrivate Pool:NoExterior Type:BrickLot Description:Subdivision LotGarage Carport:Auto Garage Door OpenerWater Sewer:Water DistrictExterior:Back Yard,Back Yard Fenced,Patio/Deck,Porch
Listed By:
Lily Jang
Keller Williams Memorial
The data on this website relating to real estate for sale comes in part from the IDX Program of the Houston Association of REALTORS®. All information is believed accurate but not guaranteed. The properties displayed may not be all of the properties available through the IDX Program. Any use of this site other than by potential buyers or sellers is strictly prohibited.
© 2025 Houston Association of REALTORS®.













































