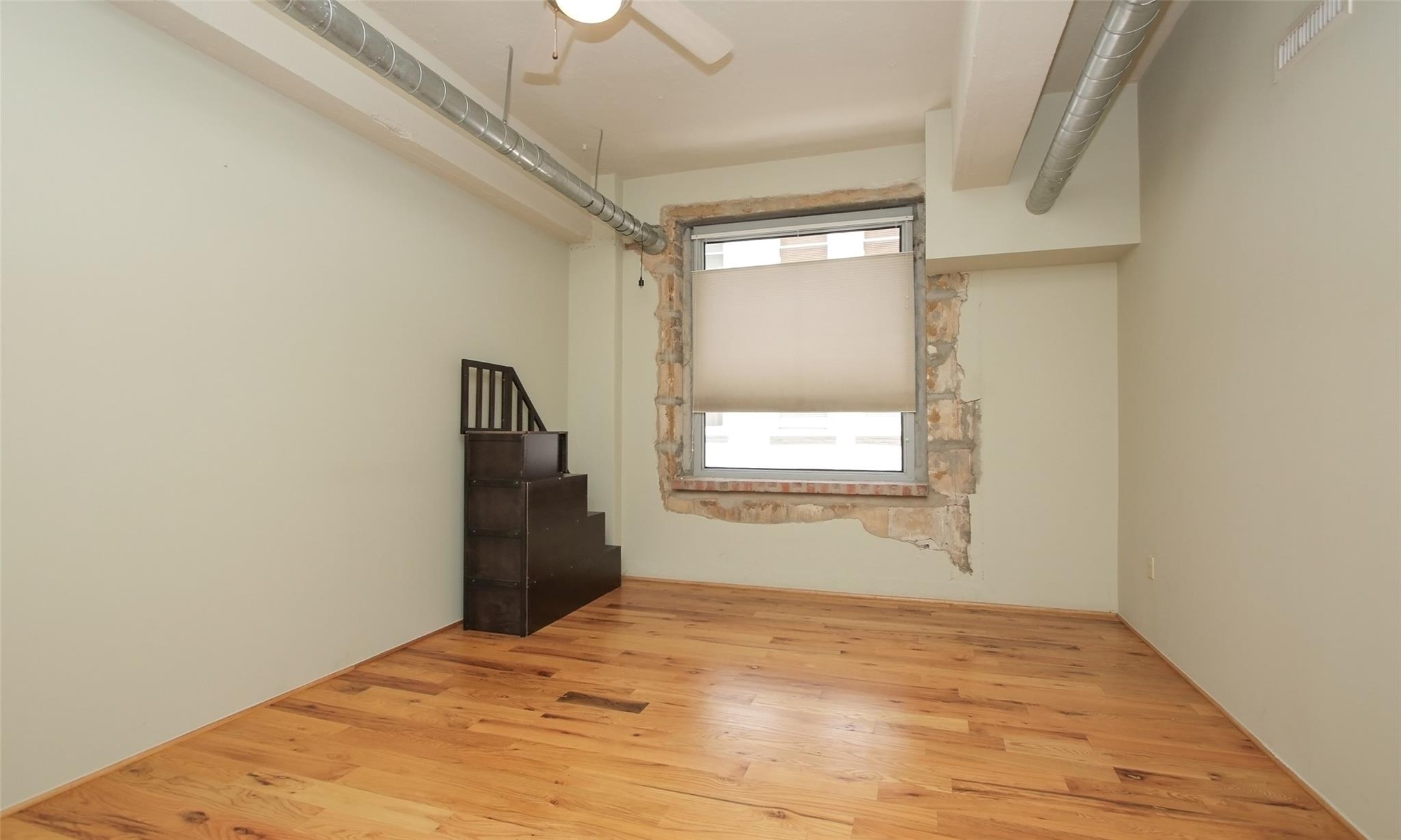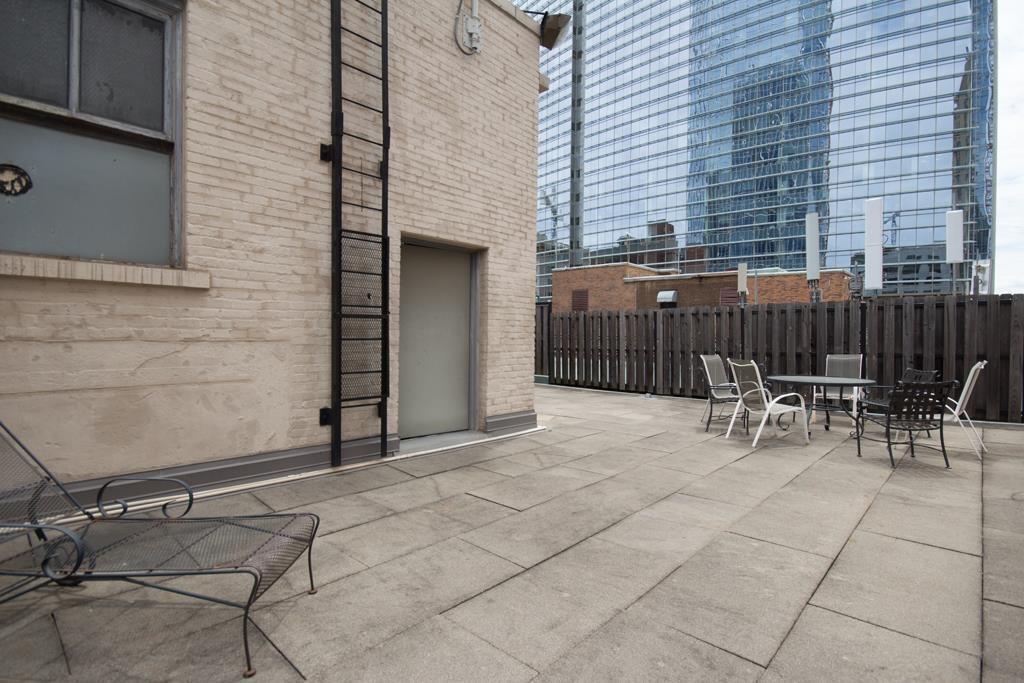711 Main St #505 Houston, TX 77002
$369,900
Unique historical loft in Downtown exudes style and comfort with all the conveniences of city living. Spacious 2.5 corner unit has gleaming hardwood flooring and many modern finishes throughout. Exposed ductwork, open concrete ceilings, brick accents and architectural details create a “true” loft vibe. Open living/dining/kitchen concept is perfect for entertaining! Chefs kitchen features SubZero refrigerator, SS appliances, Granite, bar seating, European-style cabinetry, walk-in pantry, & water softener. Huge bedrooms on the 2nd floor. Luxury abounds in the bath with marble flooring, dual vanities, walk-in shower, soaking tub and a dream sized closet. 2 tandem parking spaces. Building has controlled access, lobby, gym, rooftop terrace. Located in the heart of the city you have everything at your doorstep. On the MetroRail w direct access to Downtowns tunnel. Minutes from Minute Maid, Toyota Center, Theater, Restaurants, and more. Experience urban living at its finest!
 Patio/Deck
Patio/Deck Study Room
Study Room Controlled Subdivision
Controlled Subdivision Energy Efficient
Energy Efficient
-
First FloorDining:35X10Kitchen:10X12Library:24X16
-
Second FloorPrimary Bedroom:18X20Bedroom:17X18Primary Bath:8X10
-
InteriorFloors:Terrazo,WoodCountertop:GraniteBathroom Description:Primary Bath: Double Sinks,Primary Bath: Separate Shower,Secondary Bath(s): Shower Only,Primary Bath: Jetted TubBedroom Desc:All Bedrooms Up,En-Suite Bath,Walk-In ClosetKitchen Desc:Breakfast Bar,Kitchen open to Family Room,Pantry,Walk-in PantryRoom Description:Utility Room in House,1 Living Area,Living/Dining Combo,Living Area - 1st FloorHeating:Central ElectricCooling:Central ElectricWasher/Dryer Conn:YesDishwasher:YesDisposal:YesMicrowave:YesRange:Electric RangeOven:Electric OvenAppliances:Dryer Included,Electric Dryer ConnectionEnergy Feature:Ceiling Fans,Digital Program ThermostatInterior:Balcony,Brick Walls,Window Coverings,Open Ceiling,Refrigerator Included,Fully Sprinklered,Water Softener - Owned
-
ExteriorPrivate Pool:NoParking Space:2Parking:Assigned Parking,Auto Garage Door OpenerAccess:Card/Code AccessBuilding Features:GymArea Pool:NoExterior:Exercise Room,Rooftop Deck,Trash Pick Up
Listed By:
Britney Barcus
Britney Barcus, Broker
The data on this website relating to real estate for sale comes in part from the IDX Program of the Houston Association of REALTORS®. All information is believed accurate but not guaranteed. The properties displayed may not be all of the properties available through the IDX Program. Any use of this site other than by potential buyers or sellers is strictly prohibited.
© 2025 Houston Association of REALTORS®.








































