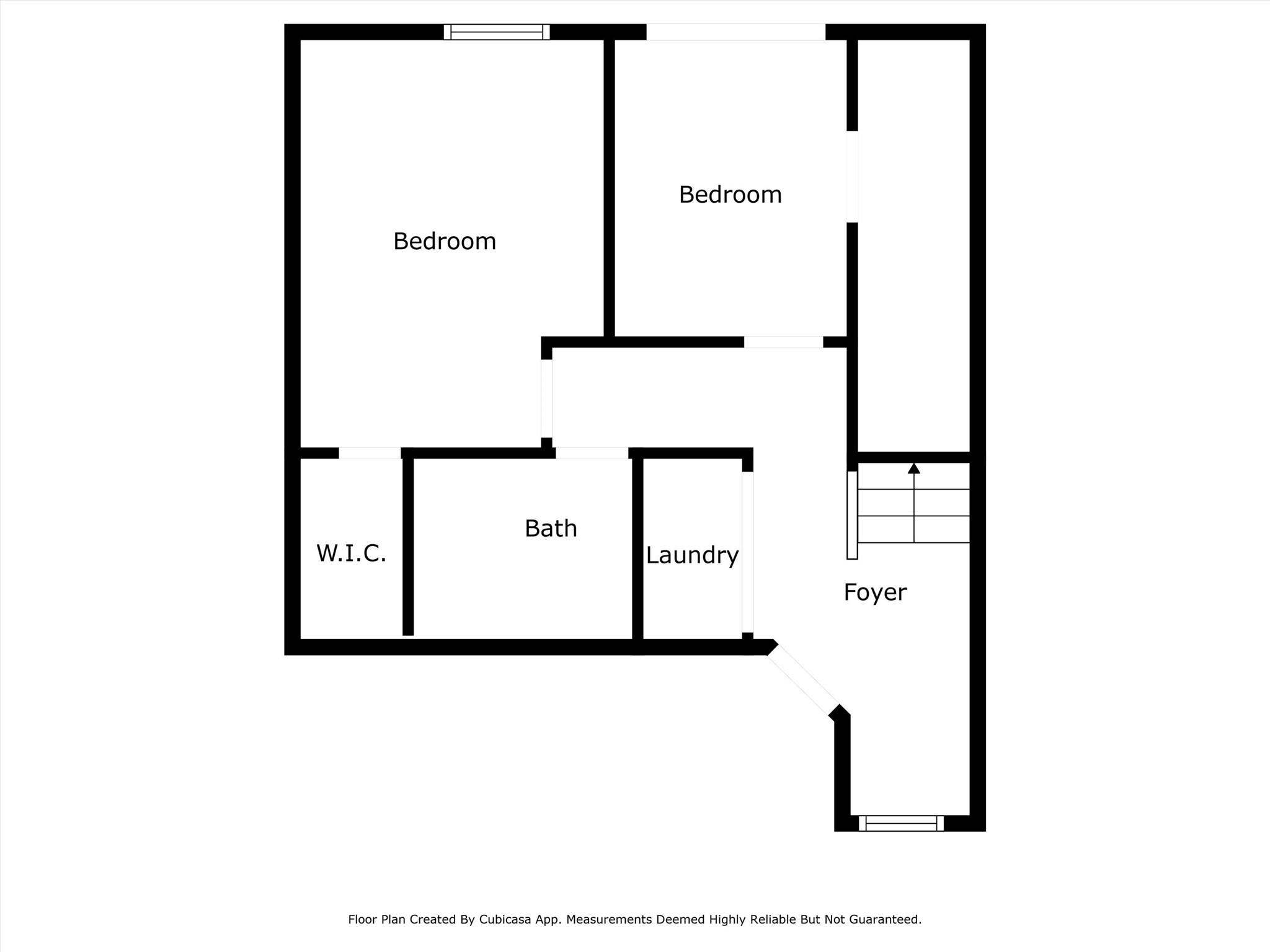6928 Yellowstone Way Dr Houston, TX 77054
$320,000
Move-in ready, modern townhome. You’ll love carefree living in this light and bright home! Minutes away from U of H, Houston Medical Center, Museum District, NRG Stadium, Greenway Plaza, and Downtown. Find the perfect space to host your friends and family in this spacious second-floor open-concept living with recently installed granite kitchen countertops and a balcony. Create an urban garden on the updated patio off one of the first-floor secondary bedrooms. Retreat to your primary bedroom with an ensuite bath featuring double sinks, a soaking tub, and a shower. Don't miss the cute bonus room connected to the primary bedroom that could be your home office, hobby space, or coffee/wine bar to start or end your day. Wall-mounted TV stays. Ring doorbell and Nest thermostat. Per seller, HVAC replaced (external unit 2022/air handler 2023) and carpet replaced (2024). Low monthly HOA. Schedule your tour today!
 Sewer
Sewer Water Access
Water Access
-
Second FloorLiving:2ndDining:15x14Kitchen:15x9Exterior Porch/Balcony:2nd
-
Third FloorPrimary Bedroom:18x13Extra Room:3rd
-
First FloorBedroom:13x10Bedroom 2:10x8Utility Room:1stExterior Porch/Balcony:1st
-
InteriorBathroom Description:Primary Bath: Double Sinks,Full Secondary Bathroom Down,Primary Bath: Separate Shower,Primary Bath: Soaking Tub,Secondary Bath(s): Tub/Shower ComboBedroom Desc:2 Bedrooms Down,1 Bedroom Down - Not Primary BR,En-Suite Bath,Primary Bed - 3rd Floor,Walk-In ClosetKitchen Desc:Kitchen open to Family Room,Pantry,Under Cabinet LightingRoom Description:Utility Room in House,1 Living Area,Living/Dining Combo,Living Area - 2nd FloorHeating:Central ElectricCooling:Central ElectricDishwasher:YesDisposal:YesMicrowave:Yes
-
ExteriorRoof:MetalFoundation:SlabPrivate Pool:NoExterior Type:OtherParking:Garage Parking,Auto Garage Door OpenerWater Sewer:Public Sewer,Public WaterFront Door Face:East,SoutheastArea Pool:No
Listed By:
Dana Williams
LPT Realty, LLC
The data on this website relating to real estate for sale comes in part from the IDX Program of the Houston Association of REALTORS®. All information is believed accurate but not guaranteed. The properties displayed may not be all of the properties available through the IDX Program. Any use of this site other than by potential buyers or sellers is strictly prohibited.
© 2025 Houston Association of REALTORS®.



































