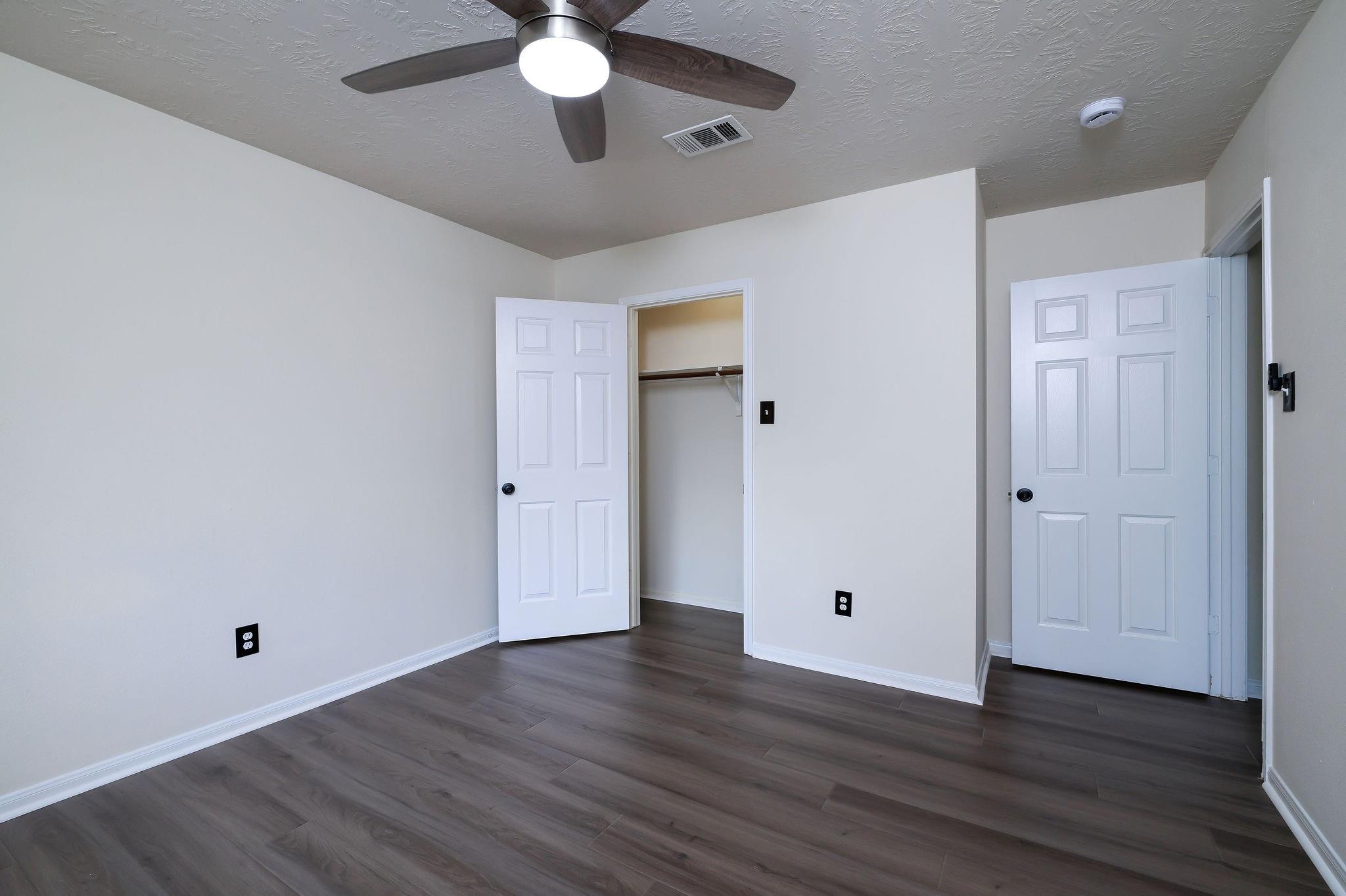6902 Woodland Oaks Magnolia, TX 77354
$2,650
/monthThis beautifully upgraded two-story home features 5 bedrooms and 3.5 bathrooms, located in a quiet, desirable neighborhood. Recent renovations include new laminate flooring throughout, fresh interior and exterior paint, and a remodeled kitchen with updated cabinets, countertops, backsplash, and stainless steel appliances. All bathrooms have upgraded faucets, toilets, and the social bathroom has newly varnished surfaces. The home includes new lighting fixtures, blinds, and ceiling fans with remote controls in all rooms and living areas. Enjoy a renovated fireplace, new garage doors (one with remote), new gutters, and a fully fenced backyard. The yard has new sod and a sprinkler system. Additional features include new heating, an HVAC system only 4 years old, and a roof replaced 10 years ago. This home blends modern comfort with quality upgrades, making it move-in ready and perfect for any family.
 Water Access
Water Access
-
First FloorLiving:18x15Den:16x14Dining:12x11Kitchen:14x11
-
Second FloorPrimary Bedroom:15x17Bedroom:12x15Bedroom 2:11x10Bedroom 3:11x10Bedroom 4:11x10
-
InteriorFireplace:1/Gas ConnectionsPets:Case By CaseSmoking Allowed:NoBathroom Description:Primary Bath: Double Sinks,Half Bath,Primary Bath: Separate Shower,Primary Bath: Soaking Tub,Secondary Bath(s): Tub/Shower Combo,Vanity AreaBedroom Desc:All Bedrooms Up,Walk-In ClosetKitchen Desc:Breakfast Bar,Walk-in PantryRoom Description:Utility Room in House,Breakfast Room,Family Room,Formal Dining,Formal Living,Gameroom UpHeating:Central GasCooling:Central GasConnections:Electric Dryer Connections,Washer ConnectionsDishwasher:YesDisposal:YesMicrowave:YesRange:Gas CooktopOven:Gas Oven,Single OvenInterior:Dryer Included,High Ceiling,Refrigerator Included,Washer Included
-
ExteriorPrivate Pool:NoLot Description:Subdivision LotWater Sewer:Public WaterFront Door Face:SouthArea Pool:No
Listed By:
Juan Salcedo
ASIN Realty
The data on this website relating to real estate for sale comes in part from the IDX Program of the Houston Association of REALTORS®. All information is believed accurate but not guaranteed. The properties displayed may not be all of the properties available through the IDX Program. Any use of this site other than by potential buyers or sellers is strictly prohibited.
© 2025 Houston Association of REALTORS®.
































