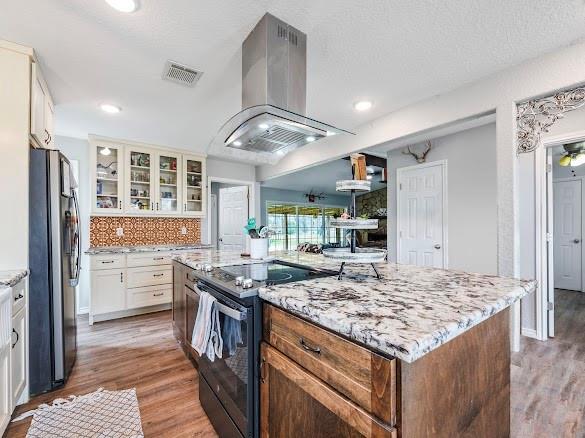682 County Road 728B Sweeny, TX 77480
$599,000
Over 35 unrestricted acres- AG exempt with great hunting & ATV trails! Fully fenced with an automatic gated entrance. The home was completely remodeled in 2021, with the exterior featuring a metal roof. Inside you will find an open concept kitchen, dining, & living room with the primary suite & 2 more bedrooms on the main level. The kitchen has gorgeous granite countertops, stainless-steel appliances, & a pantry. The stone wood-burning fireplace leading up to the vaulted ceilings is the focal points of the living room. Upstairs is a guest suite complete a full bathroom. The home is insulated with spray foam & blown-in insulation. Enjoy your free time under the huge covered concrete patio overlooking this peaceful land, which is cross-fenced to allow for easy care of multiple animals. The barn was added in 2019 & has electric & plumbing. Situated in Columbia-Brazoria ISD, only about 7 miles from the Chevron Phillips plant, 30 miles from Lake Jackson, & 44 miles from Rosenberg.
 Garage Apartment
Garage Apartment Controlled Subdivision
Controlled Subdivision Energy Efficient
Energy Efficient
-
First FloorPrimary Bedroom:Buyer to VerifyBedroom:Buyer to VerifyBedroom 2:Buyer to Verify
-
Second FloorBedroom:Buyer to Verify
-
InteriorFireplace:1/Wood Burning FireplaceFloors:Carpet,Vinyl PlankCountertop:GraniteBathroom Description:Primary Bath: Double Sinks,Full Secondary Bathroom Down,Primary Bath: Separate Shower,Primary Bath: Soaking Tub,Secondary Bath(s): Tub/Shower ComboBedroom Desc:1 Bedroom Up,En-Suite Bath,Primary Bed - 1st Floor,Walk-In ClosetKitchen Desc:Kitchen open to Family Room,Soft Closing Cabinets,Soft Closing DrawersRoom Description:Utility Room in House,Guest Suite,Kitchen/Dining Combo,1 Living AreaHeating:Central ElectricCooling:Central ElectricConnections:Electric Dryer Connections,Washer ConnectionsDishwasher:YesDisposal:NoCompactor:NoMicrowave:NoRange:Electric RangeOven:Electric OvenIce Maker:NoEnergy Feature:Ceiling FansInterior:High Ceiling
-
ExteriorPrivate Pool:NoAccess:Driveway GateWater Sewer:Septic Tank,WellRoad Surface:AsphaltTree Description:Clusters
Listed By:
Julia Barrett
Ward Real Estate, Inc
The data on this website relating to real estate for sale comes in part from the IDX Program of the Houston Association of REALTORS®. All information is believed accurate but not guaranteed. The properties displayed may not be all of the properties available through the IDX Program. Any use of this site other than by potential buyers or sellers is strictly prohibited.
© 2025 Houston Association of REALTORS®.



























