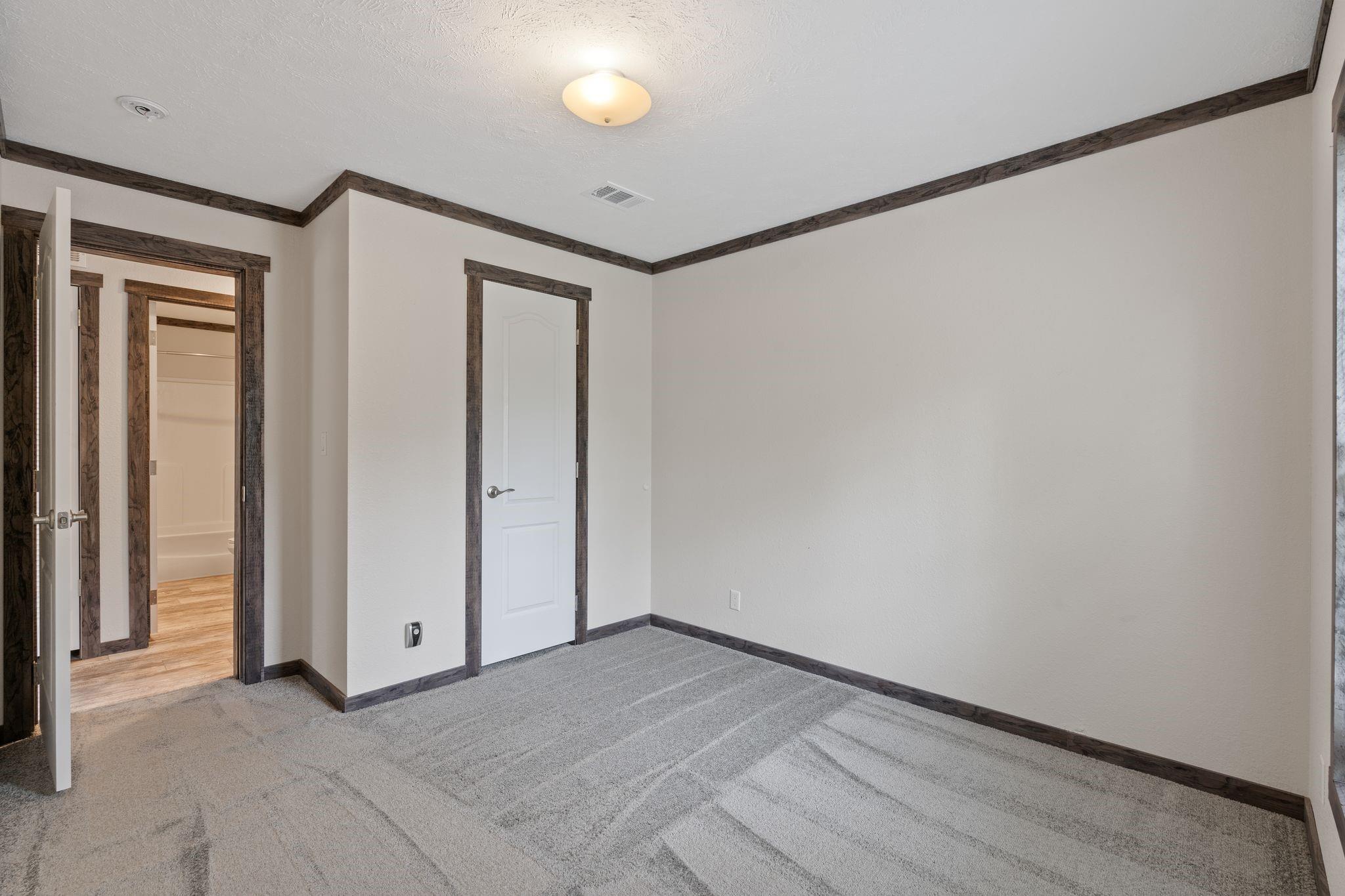6692 Wagon Wheel Rd Navasota, TX 77868
$450,000
Country Living with Modern Comforts on 9+ Acres* Fully stocked pond, upgraded interiors, and a 2023 home—this one has it all! Enjoy peaceful, unrestricted living just 20 minutes from Tomball with quick access to 249. Zoned to Navasota ISD, this 9.25-acre property offers room to roam with a stocked pond, above-ground pool (recently serviced), fresh landscaping, and mature fig & citrus trees. Step onto the spacious front porch and into a beautifully upgraded 3-bed, 2-bath Oakwood home. Highlights include cedar beams, recessed ceilings, wood-look laminate floors, granite island with seating, butcher block counters, farmhouse sink, white cabinetry, and matching stainless appliances (fridge included, barstools stay!). The split plan offers a private primary suite with double sinks, soaking tub, and large walk-in closet. Manufactured home, conventional septic, 175-ft well. Showings by appointment only—don’t miss your chance to own this Navasota gem!
 Private Pool
Private Pool Energy Efficient
Energy Efficient Wooded Lot
Wooded Lot
-
First FloorLiving:16x13Kitchen:15x11Breakfast:11x9Primary Bedroom:14x12Bedroom:10x9Bedroom 2:12x9Primary Bath:12x11Utility Room:12x11
-
InteriorFloors:Carpet,LaminateCountertop:Granite, LaminateBathroom Description:Primary Bath: Double Sinks,Primary Bath: Separate Shower,Primary Bath: Soaking Tub,Secondary Bath(s): Tub/Shower ComboBedroom Desc:All Bedrooms Down,Sitting Area,Walk-In ClosetKitchen Desc:Breakfast Bar,Island w/o Cooktop,Kitchen open to Family RoomRoom Description:Utility Room in House,Family Room,Kitchen/Dining Combo,1 Living AreaHeating:Central ElectricCooling:Central ElectricConnections:Electric Dryer ConnectionsDishwasher:YesDisposal:YesMicrowave:YesRange:Electric RangeOven:Electric Oven,Single OvenEnergy Feature:Ceiling Fans,Digital Program ThermostatInterior:Refrigerator Included
-
ExteriorFoundation:Block & BeamPrivate Pool:YesPrivate Pool Desc:Above GroundLot Description:Cleared,WoodedWater Sewer:Aerobic,WellRoad Surface:ConcreteTree Description:Clusters,Densely Wooded,Hardwood,Partial Coverage
Listed By:
Chad Hedrick
eXp Realty LLC
The data on this website relating to real estate for sale comes in part from the IDX Program of the Houston Association of REALTORS®. All information is believed accurate but not guaranteed. The properties displayed may not be all of the properties available through the IDX Program. Any use of this site other than by potential buyers or sellers is strictly prohibited.
© 2025 Houston Association of REALTORS®.


















































