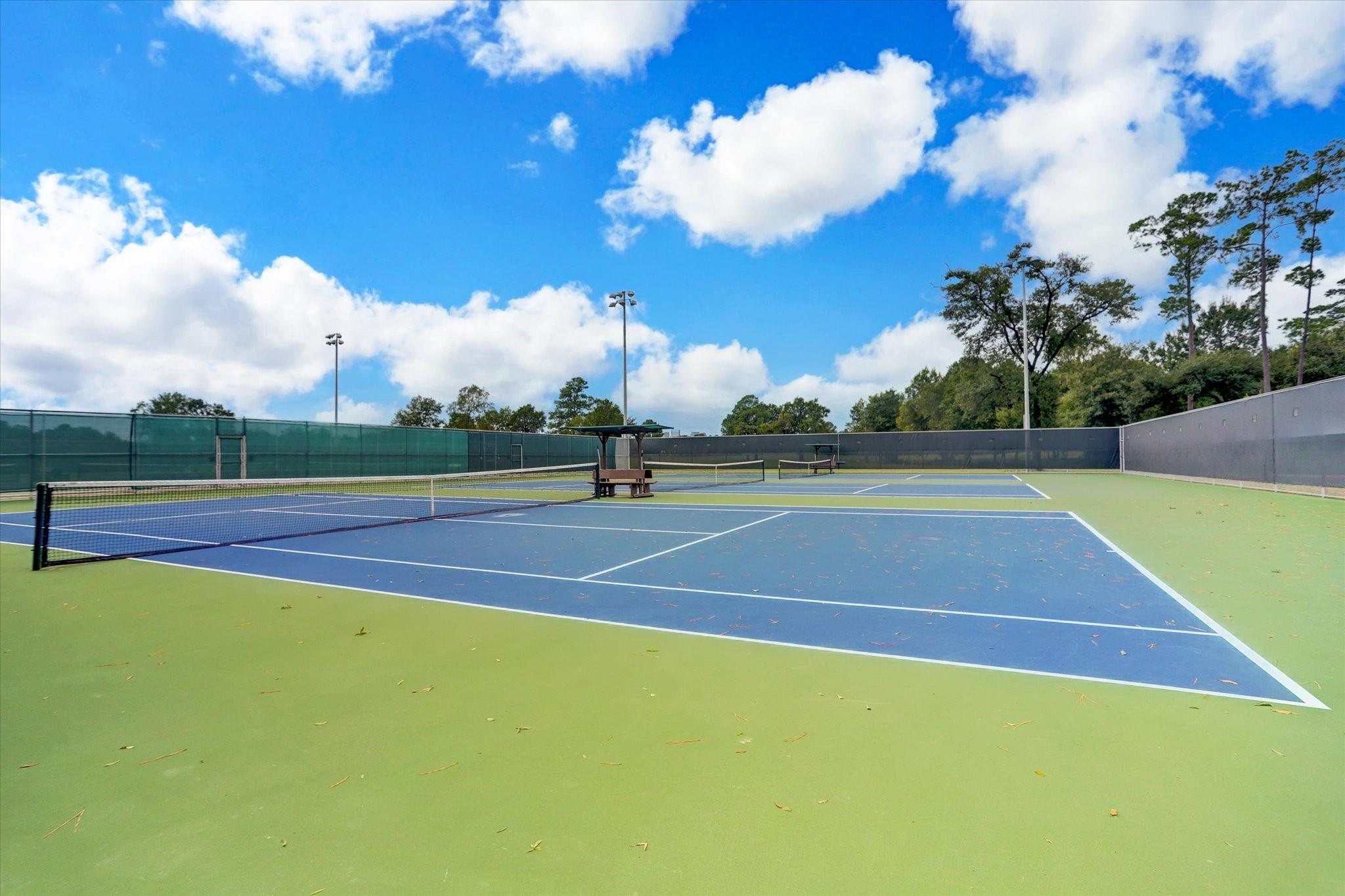6514 Coppage St Houston, TX 77007
$759,000
Light & Bright 3 Bedroom/3.5 Bathroom townhouse located next to Memorial Park in highly sought-after Camp Logan. The home has a private, low maintenance front yard just inside a wrought iron fence & gate. First floor features a secondary bedroom with an en-Suite bath! Living spaces sit on the second floor, complete with soaring 20' ceilings ~ perfect for entertaining! The Kitchen, Living Room & Dining Room have a wall of windows to let in an abundance of natural light. The Kitchen also features stainless-steel appliances & granite countertops. Third floor Flex Space overlooks the second floor living spaces & has built-ins & a desk. The fourth floor is rounded out with another secondary bedroom plus en-suite bath! The "Penthouse" Primary Bedroom with gorgeous views and tall ceilings. Attached two-car Garage has custom built-in storage. *Updates include new roof (8/2024), 3 new HVAC units, stucco repairs, exterior paint, & blown-in attic insulation (*per seller.)
 Public Pool
Public Pool Sewer
Sewer Water Access
Water Access Yard
Yard Energy Efficient
Energy Efficient
-
Second FloorDining:14x12Kitchen:15x10
-
Fourth FloorPrimary Bedroom:22x17Bedroom:10x10
-
First FloorBedroom:11x10
-
Third FloorExtra Room:15x13
-
InteriorFireplace:1/Gaslog FireplaceBathroom Description:Full Secondary Bathroom Down,Primary Bath: Separate Shower,Secondary Bath(s): Separate Shower,Primary Bath: Jetted TubBedroom Desc:1 Bedroom Down - Not Primary BR,Primary Bed - 4th Floor,Walk-In ClosetKitchen Desc:Breakfast Bar,Kitchen open to Family Room,Pantry,Second SinkRoom Description:Utility Room in House,Family Room,Formal Dining,Gameroom Up,1 Living Area,Living Area - 2nd FloorHeating:Central GasCooling:Central ElectricDishwasher:YesDisposal:YesMicrowave:YesEnergy Feature:Attic Fan,Ceiling Fans,Insulation - Other,Digital Program Thermostat,Attic VentsInterior:2 Staircases,Alarm System - Leased,Balcony,Crown Molding,Formal Entry/Foyer,High Ceiling,Fire/Smoke Alarm
-
ExteriorRoof:CompositionFoundation:SlabPrivate Pool:NoExterior Type:Cement Board,StuccoParking:Additional ParkingWater Sewer:Public Sewer,Public WaterArea Pool:YesExterior:Area Tennis Courts,Balcony,Fenced,Front Yard
Listed By:
Katie Wells
Del Monte Realty
The data on this website relating to real estate for sale comes in part from the IDX Program of the Houston Association of REALTORS®. All information is believed accurate but not guaranteed. The properties displayed may not be all of the properties available through the IDX Program. Any use of this site other than by potential buyers or sellers is strictly prohibited.
© 2025 Houston Association of REALTORS®.




























