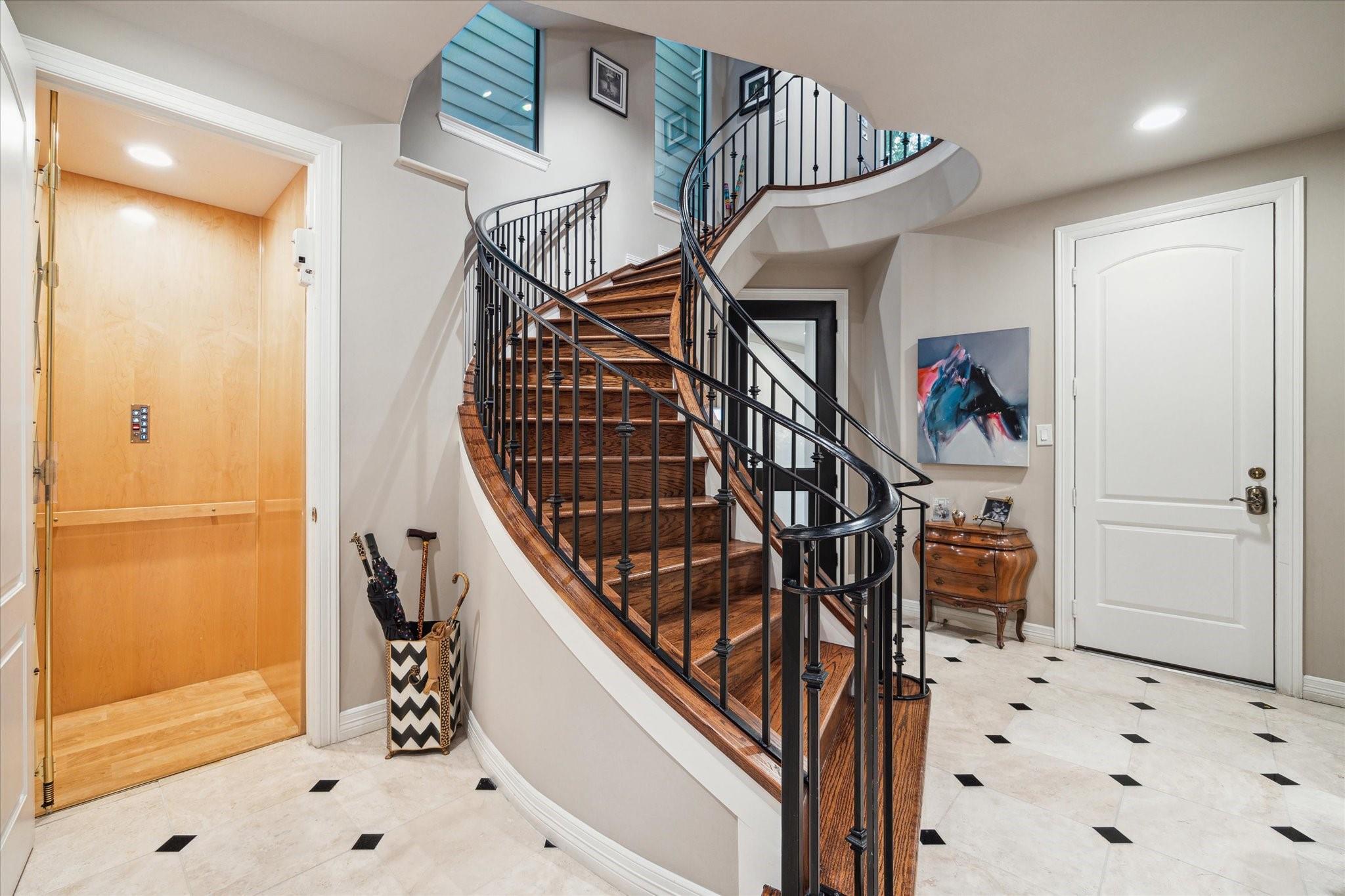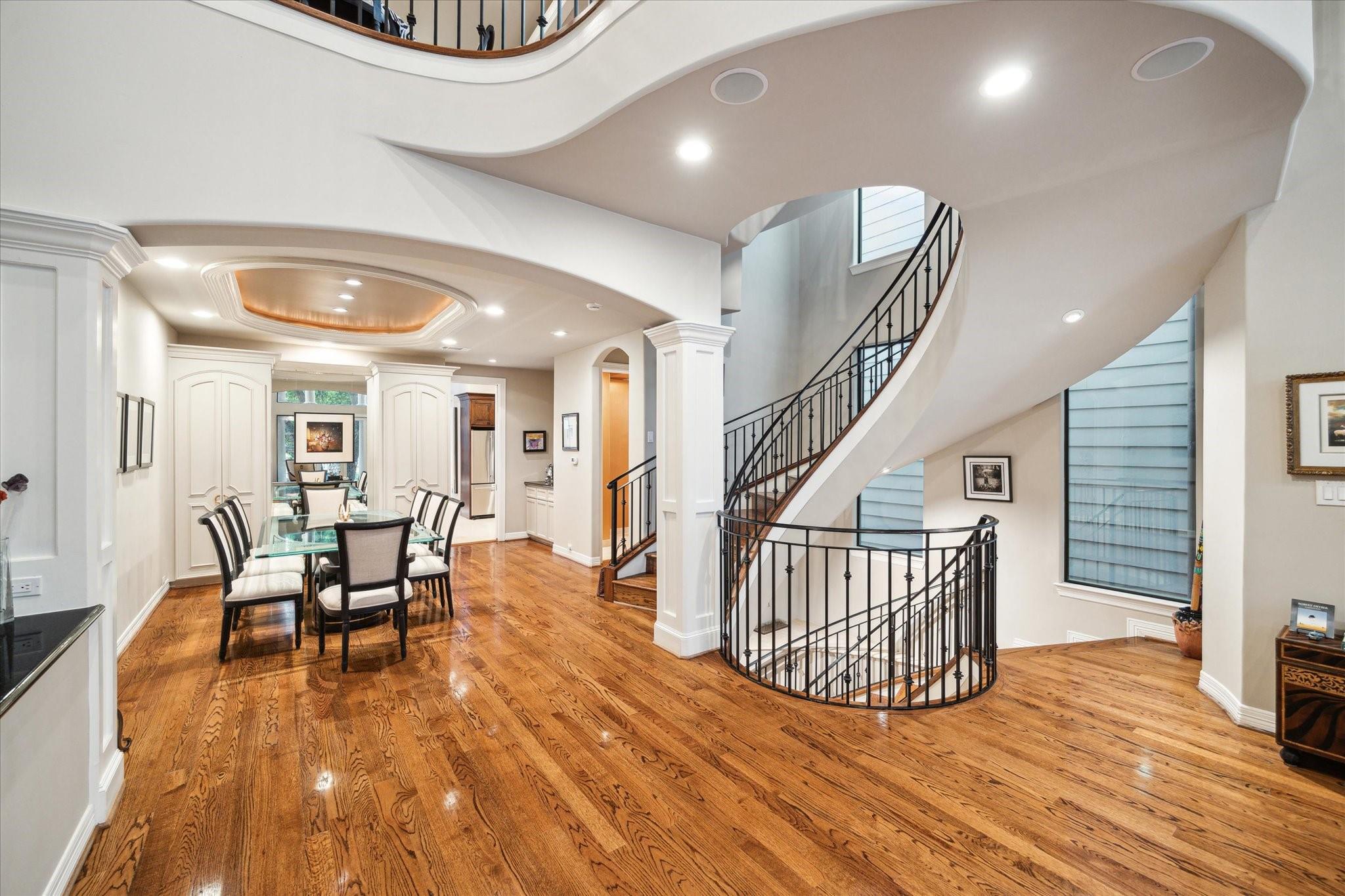6506 Rodrigo St Houston, TX 77007
$1,450,000
Welcome to The Camp Logan Tree House steps from Memorial Park. A custom marvel built for entertaining with six stunning floors (elevator equipped), dual rooftop terraces with 360 view of Houston that are sure to be unmatched, expansive formal living with floor to ceiling window scape, outdoor retreat equipped with serene pond and covered porch, a billiard room with full wet bar, an exquisite chefs kitchen (dual dishwashers, breakfast room, outdoor balcony overlooking pond), an inviting formal dining lined with buffet, built ins and cabinetry storage. You'll find premium solid hardwoods throughout, detailed mill work, excess natural light and foliage views at every turn. With an unparalleled formal living and dining, multiple outdoor opportunities, you'll also find a custom built in murphy bed providing for an ideal office and guest suite, a primary suite with jaw dropping bath and boutique-like closet and more! You'll find countless thoughtful and appreciated bonus features throughout.
 Elevator
Elevator Patio/Deck
Patio/Deck Sewer
Sewer Sprinkler System
Sprinkler System Water Access
Water Access Yard
Yard Elevator Ready
Elevator Ready Energy Efficient
Energy Efficient
-
Second FloorLiving:2ndDining:2ndKitchen:2ndBreakfast:2ndExterior Porch/Balcony:2nd
-
Fourth FloorPrimary Bedroom:24x15Bedroom:12x14Extra Room:10x6Utility Room:4th
-
First FloorBedroom:22x14Exterior Porch/Balcony:1stExterior Porch/Balcony 2:1st
-
Third FloorGame Room:3rdWine Room:3rd
-
InteriorFireplace:2/FreestandingFloors:Tile,WoodBathroom Description:Primary Bath: Double Sinks,Full Secondary Bathroom Down,Primary Bath: Separate Shower,Primary Bath: Soaking Tub,Secondary Bath(s): Tub/Shower Combo,Vanity AreaBedroom Desc:1 Bedroom Down - Not Primary BR,Primary Bed - 4th Floor,Walk-In ClosetKitchen Desc:Island w/o Cooktop,Pantry,Soft Closing Cabinets,Soft Closing Drawers,Under Cabinet LightingRoom Description:Home Office/Study,Utility Room in House,Wine Room,Breakfast Room,Formal Dining,Formal Living,Gameroom Up,Living Area - 2nd FloorHeating:Central GasCooling:Central ElectricWasher/Dryer Conn:YesDishwasher:YesDisposal:YesMicrowave:YesRange:Freestanding Range,Gas RangeOven:Double Oven,Freestanding OvenAppliances:Dryer Included,Full Size,Refrigerator,Washer IncludedEnergy Feature:Ceiling Fans,High-Efficiency HVAC,Energy Star Appliances,Insulated/Low-E windows,Other Energy Features,Insulated Doors,Digital Program Thermostat,Attic VentsInterior:Balcony,Crown Molding,Window Coverings,Elevator,Elevator Shaft,Formal Entry/Foyer,High Ceiling,Open Ceiling,Fire/Smoke Alarm,Wet Bar
-
ExteriorRoof:CompositionFoundation:SlabPrivate Pool:NoExterior Type:StuccoParking:Additional Parking,Off Site Parking,Auto Garage Door OpenerWater Sewer:Public Sewer,Public WaterUnit Location:ClearedArea Pool:NoExterior:Back Yard,Back Green Space,Balcony,Exterior Gas Connection,Fenced,Front Yard,Front Green Space,Outdoor Kitchen,Patio/Deck,Private Driveway,Side Yard,Side Green Space,Sprinkler System
Listed By:
Stephanie Pribble
Keller Williams Realty Metropolitan
The data on this website relating to real estate for sale comes in part from the IDX Program of the Houston Association of REALTORS®. All information is believed accurate but not guaranteed. The properties displayed may not be all of the properties available through the IDX Program. Any use of this site other than by potential buyers or sellers is strictly prohibited.
© 2025 Houston Association of REALTORS®.








































