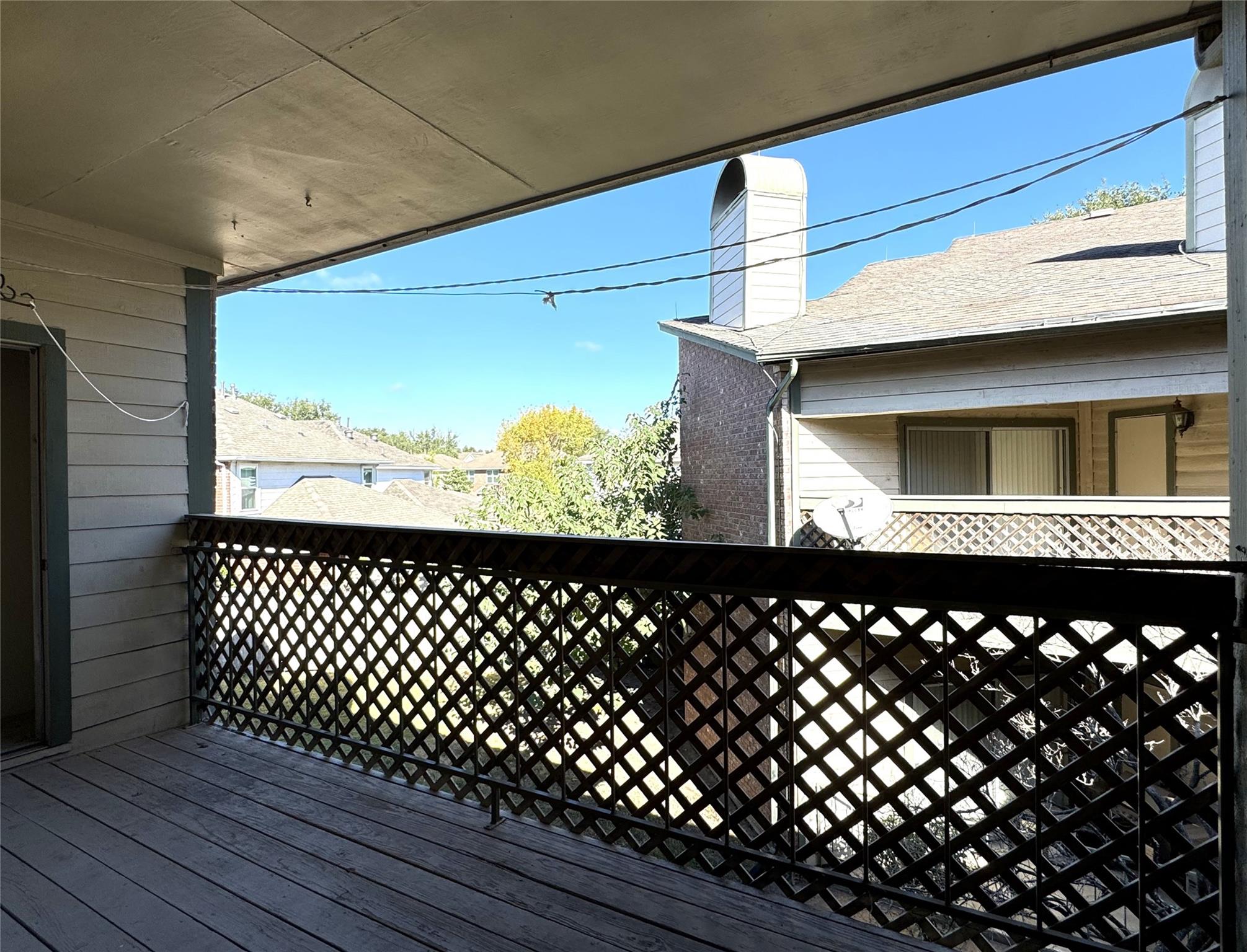6500 Harbor Town Dr #3408 Houston, TX 77036
$130,000
PICTURES UPLOADED. SELLER FINALLY FINISHED ALL $18K+ UPGRADES TO THE UNIT, INCLUDING: LVP(FAUX WOOD VINYL PLANK) IN ALL 3 BEDROOMS/CLOSETS (APRIL,25), NEW A/C AIR-HANDLER (FEB, 25), BOTH BATHROOMS VANITY CABINETS/SINK/TOPS AND TUBS/WALL TILES (SEP, 24), KITCHEN CABINETS/GRANITE TOPS (MAR, 24), KITCHEN APPLIANCES, ELECTRIC RANGE/DW/MW (JAN, 24), A/C CONDENSER (JUNE, 22). FRESH PAINT. CERAMIC TILE FLOORING IN LIVING AREA AND WET AREA. FULL SIZE WASHER/DRYER. SEE TO APPRECIATE.
 Public Pool
Public Pool Sewer
Sewer Water Access
Water Access Controlled Subdivision
Controlled Subdivision Energy Efficient
Energy Efficient Golf Community
Golf Community
-
Second FloorLiving:20X13Dining:9X9Kitchen:11X9Primary Bedroom:13X12Bedroom:10X13Primary Bath:2nd
-
InteriorFireplace:1/Wood Burning FireplacePets:W/ RestrictionsFloors:Tile,Vinyl PlankCountertop:GRANITEBathroom Description:Secondary Bath(s): Tub/Shower Combo,Primary Bath: Tub/Shower Combo,Two Primary Baths,Vanity AreaBedroom Desc:2 Primary Bedrooms,All Bedrooms Up,En-Suite Bath,Primary Bed - 2nd Floor,Walk-In ClosetKitchen Desc:Breakfast Bar,PantryRoom Description:Utility Room in House,Kitchen/Dining Combo,1 Living Area,Living/Dining Combo,Living Area - 2nd FloorHeating:Central ElectricCooling:Central ElectricWasher/Dryer Conn:YesDishwasher:YesDisposal:YesCompactor:NoMicrowave:YesRange:Electric Range,Freestanding RangeIce Maker:NoAppliances:Dryer Included,Electric Dryer Connection,Full Size,Refrigerator,Washer IncludedEnergy Feature:Ceiling Fans,North/South ExposureInterior:Balcony,Window Coverings,Refrigerator Included,Fire/Smoke Alarm
-
ExteriorRoof:CompositionFoundation:SlabPrivate Pool:NoExterior Type:Brick,Cement BoardParking:Additional Parking,Assigned Parking,Controlled EntranceCarport Description:Detached CarportAccess:Automatic GateWater Sewer:Public Sewer,Public WaterViews:NorthFront Door Face:EastUnit Location:In Golf Course CommunityArea Pool:YesExterior:Balcony,Controlled Access
Listed By:
Annie Chen
Lyn Realty
The data on this website relating to real estate for sale comes in part from the IDX Program of the Houston Association of REALTORS®. All information is believed accurate but not guaranteed. The properties displayed may not be all of the properties available through the IDX Program. Any use of this site other than by potential buyers or sellers is strictly prohibited.
© 2025 Houston Association of REALTORS®.


































