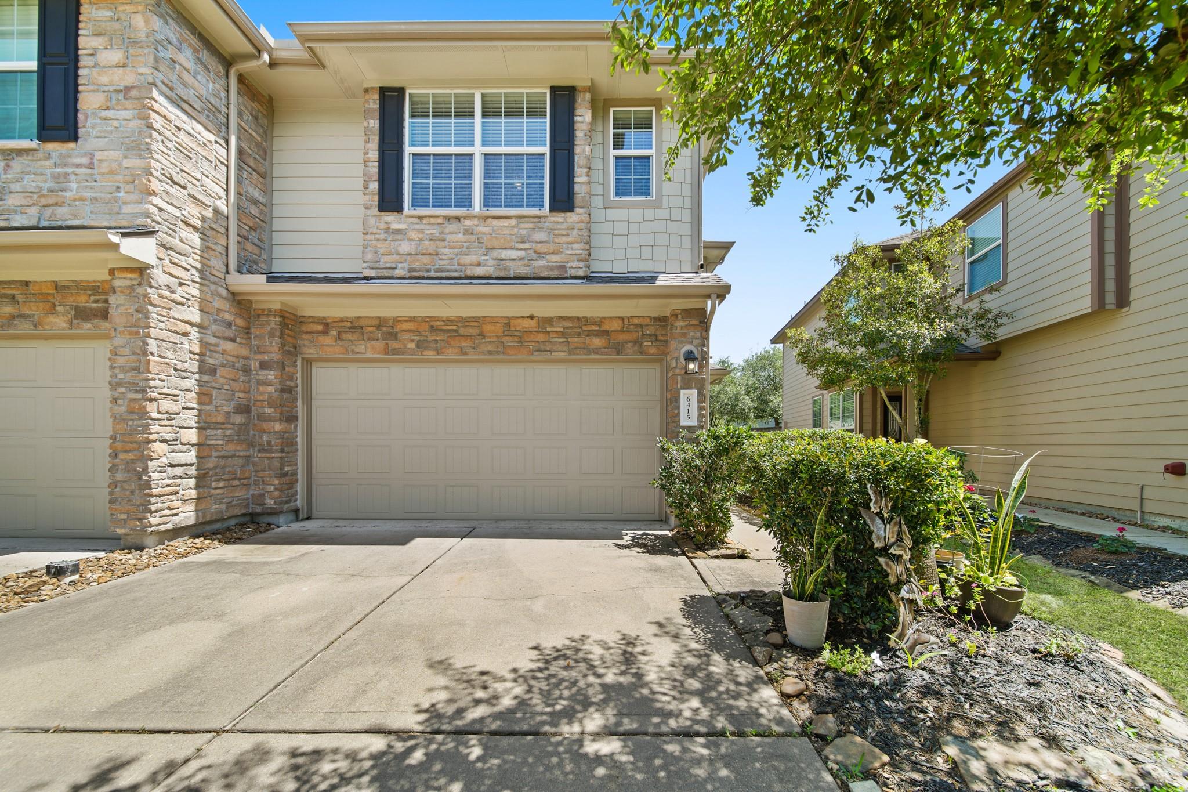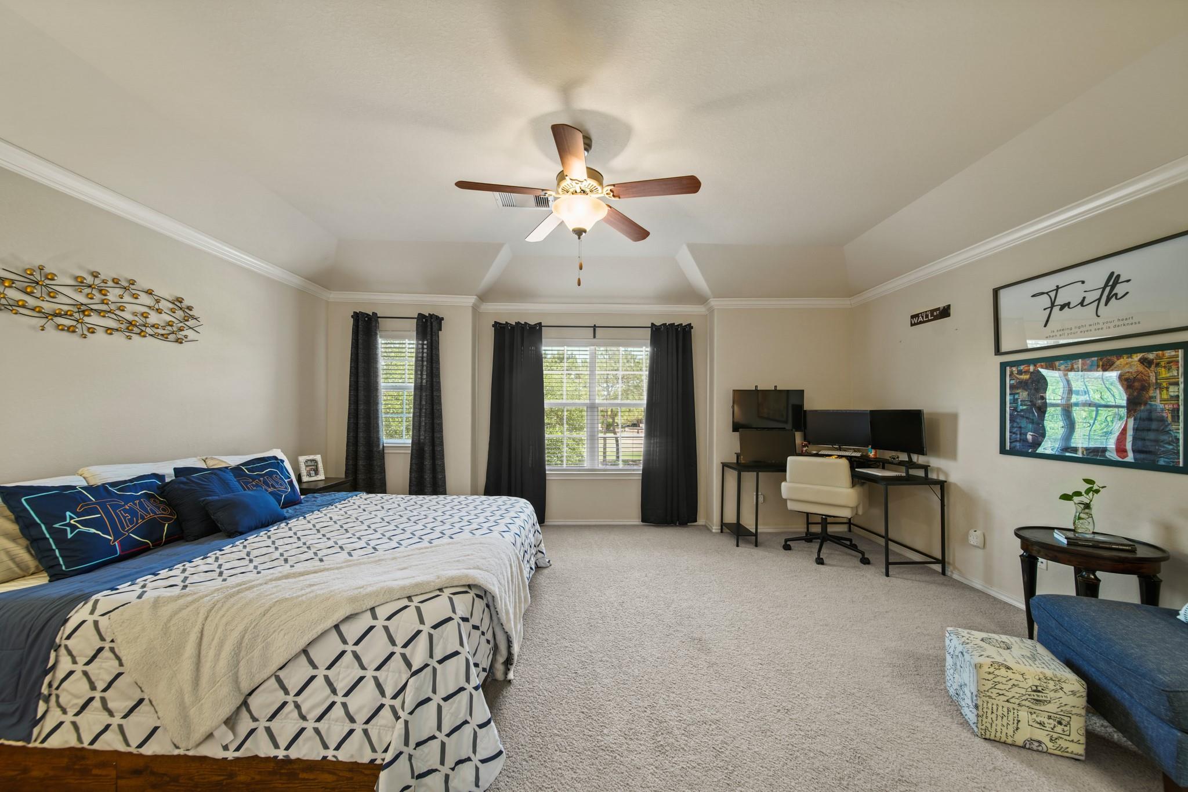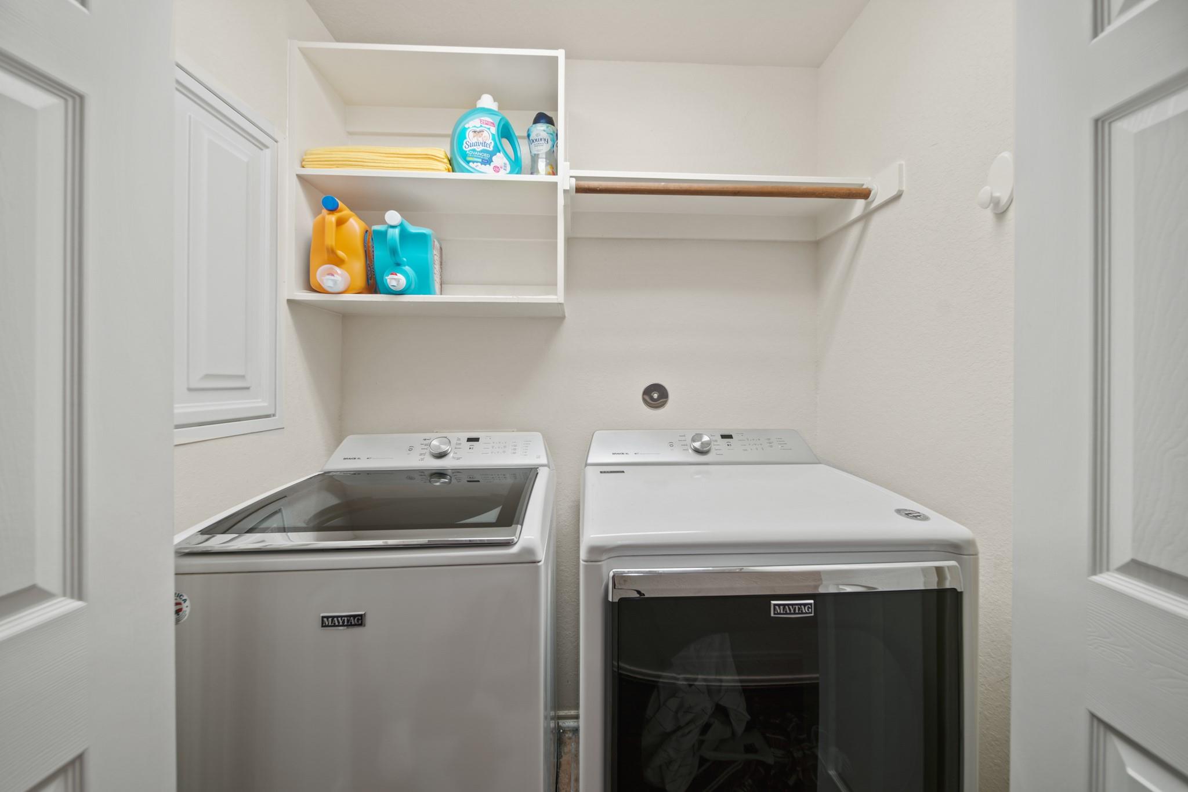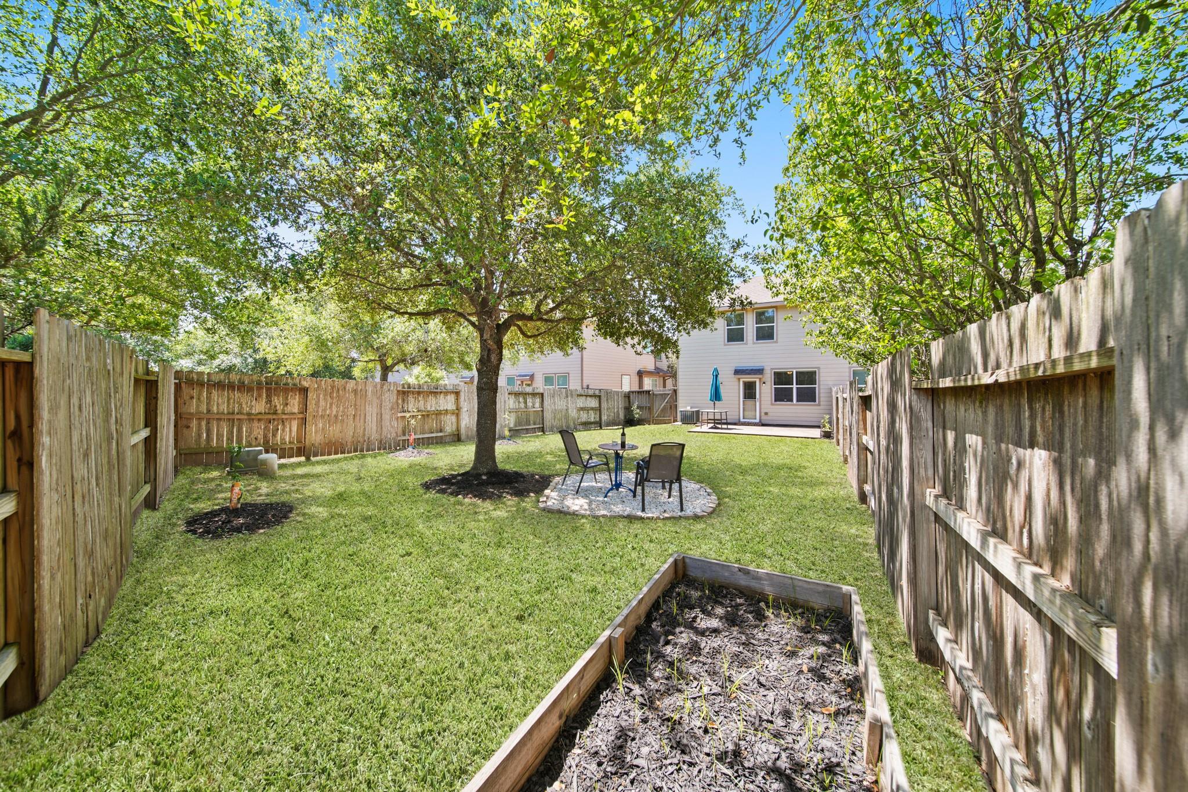6415 Densberry Ln Katy, TX 77494
$339,000
Location, comfort and community! This beautiful townhome in sought-after Cinco Ranch Southwest is zoned to top-rated Katy ISD schools & ideally located near the Westpark Tollway & Grand Parkway. Step inside to an inviting open-concept first floor that seamlessly blends the granite kitchen, dining area, and living room—ideal for everyday & entertaining. Just beyond the living area, enjoy your private outdoor retreat with a spacious concrete patio & yard, a large shade tree & three fruit trees, perfect for relaxing or hosting gatherings. Upstairs, the oversized primary suite is a true sanctuary with enough room for a home office & reading nook, plus a walk-in closet. Wake up each morning to peaceful views of the green space & community soccer field from your window. The en-suite bathroom offers double vanities, soaking tub, & separate shower. Two additional bedrooms & shared bath complete the second floor, offering comfort and privacy. Bonus: washer, dryer & refrigerator are included.
 Patio/Deck
Patio/Deck Public Pool
Public Pool Sewer
Sewer Water Access
Water Access Yard
Yard Cul-de-sac
Cul-de-sac Energy Efficient
Energy Efficient
-
First FloorLiving:13x10Dining:9x8Kitchen:13x11
-
Second FloorPrimary Bedroom:18x14Bedroom:11x10Bedroom 2:11x10
-
InteriorFloors:Carpet,Tile,WoodBathroom Description:Primary Bath: Double Sinks,Primary Bath: Separate Shower,Primary Bath: Soaking Tub,Secondary Bath(s): Tub/Shower ComboBedroom Desc:All Bedrooms Up,En-Suite Bath,Primary Bed - 2nd FloorKitchen Desc:Breakfast Bar,Island w/o Cooktop,Kitchen open to Family Room,PantryRoom Description:Utility Room in House,Formal Dining,Living Area - 1st FloorHeating:Central ElectricCooling:Central ElectricDishwasher:YesDisposal:YesCompactor:NoMicrowave:YesRange:Electric RangeOven:Electric OvenIce Maker:NoAppliances:Dryer Included,Refrigerator,Washer IncludedEnergy Feature:Ceiling Fans,Insulation - Blown Fiberglass,Insulated/Low-E windowsInterior:Refrigerator Included
-
ExteriorRoof:CompositionFoundation:SlabPrivate Pool:NoExterior Type:Brick,Cement BoardParking:Additional Parking,Auto Garage Door OpenerWater Sewer:Public Sewer,Public Water,Water DistrictUnit Location:Cul-De-Sac,On StreetArea Pool:YesExterior:Area Tennis Courts,Back Yard,Back Green Space,Fenced,Front Yard,Front Green Space,Patio/Deck,Private Driveway
Listed By:
Kasey Sharretts
Coldwell Banker Realty - Katy
The data on this website relating to real estate for sale comes in part from the IDX Program of the Houston Association of REALTORS®. All information is believed accurate but not guaranteed. The properties displayed may not be all of the properties available through the IDX Program. Any use of this site other than by potential buyers or sellers is strictly prohibited.
© 2025 Houston Association of REALTORS®.


















































