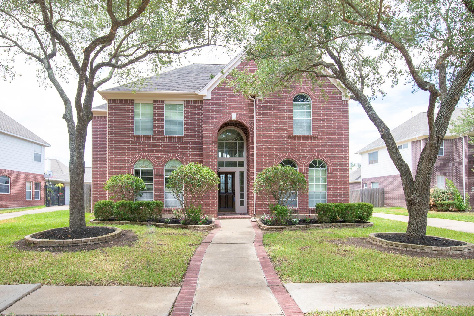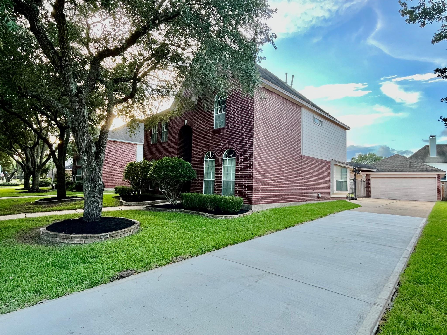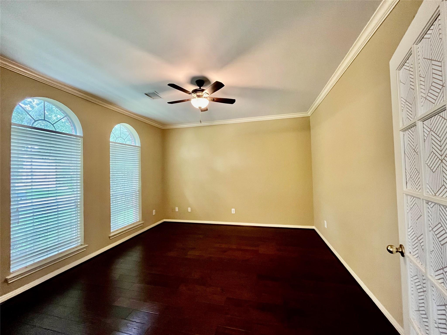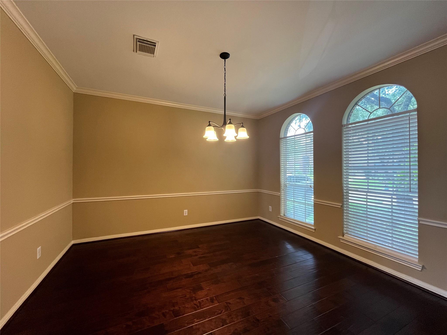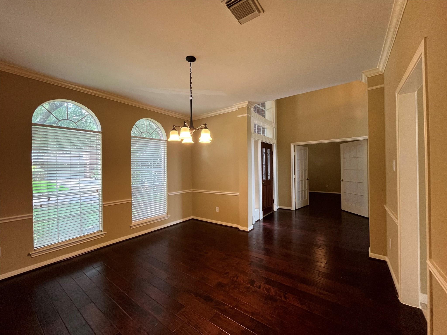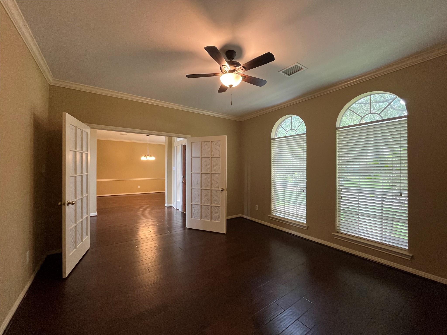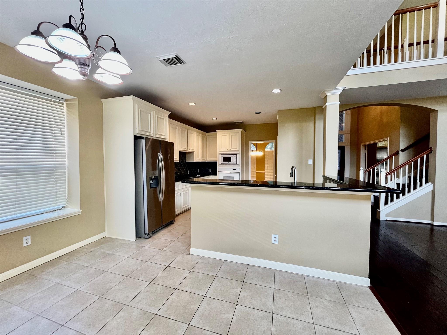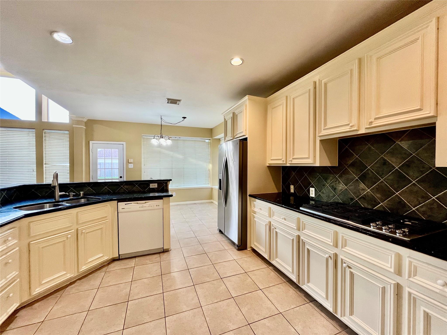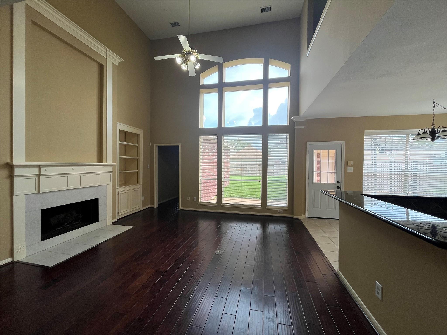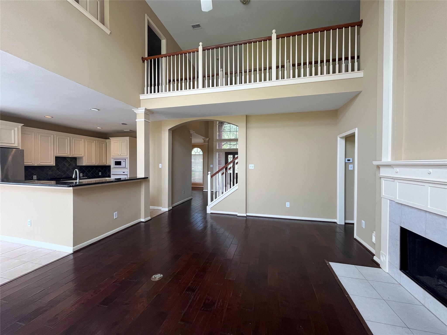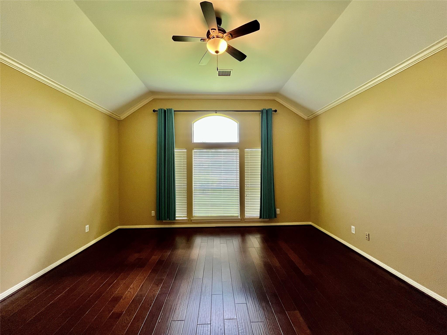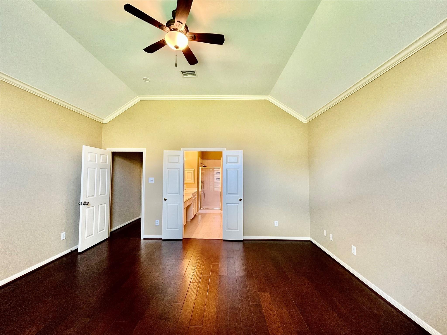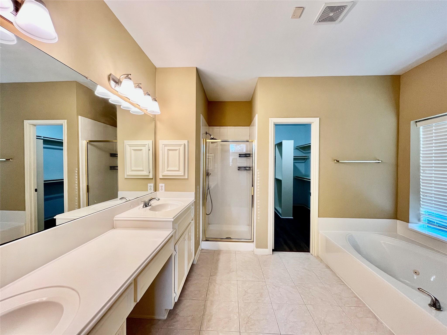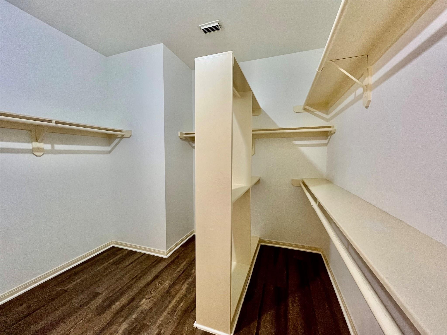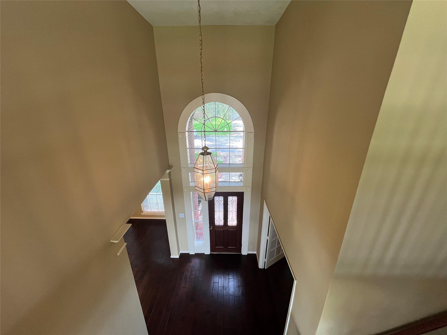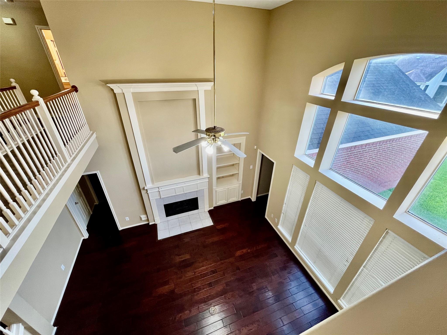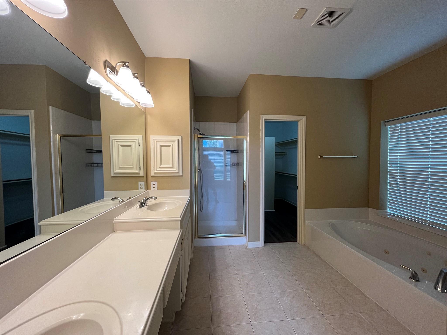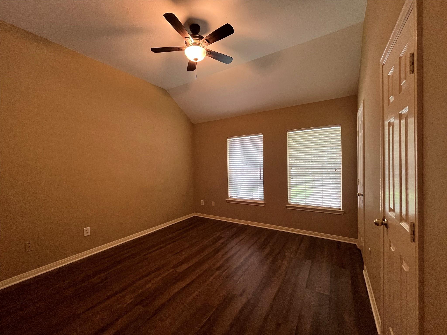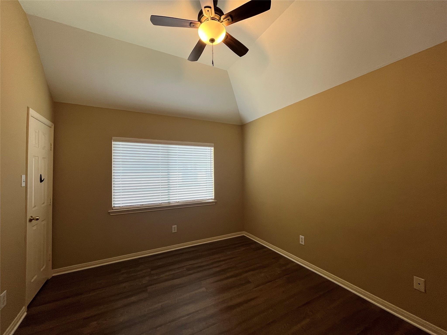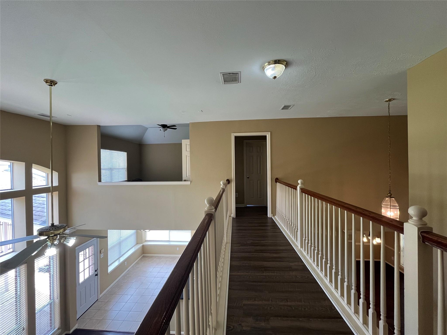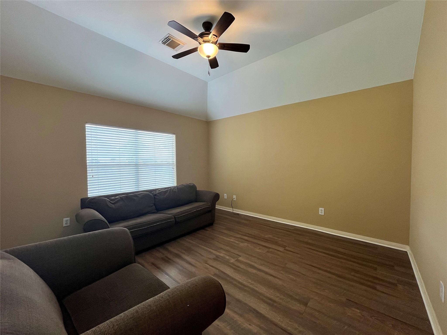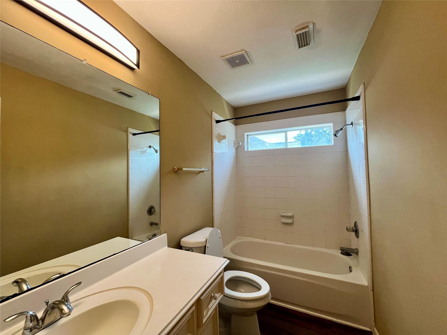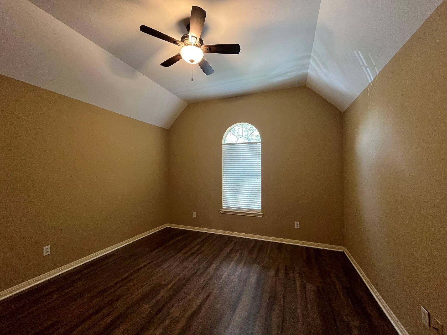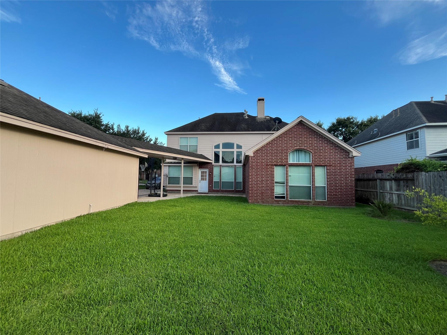6415 Coley Park Sugar Land, TX 77479
$2,950
/monthWelcome to this stunning 4 bedroom, 3.5 bath home in the highly sought-after New Territory master planned community. With a 2.5 car detached garage, this 2-story house features high ceiling, Vinyl and hard wood flooring, no carpet, new lights fixtures with ceiling fans in every bedroom and study, granite countertops in the kitchen, Dryer, Fridge included. Top-rated FBISD schools with 5 min walk to Sartartia Middle school. Best Sports facilities e.g. tennis courts, pickle ball court, baseball fields, soccer fields, football fields, indoor basketball and volleyball fields, beach volleyball field, beautiful parks and lakes, dog park, 4 pools and indoor GYM and fitness center to enjoy. Conveniently located near shopping centers, First Colony mall, and major highways for easy commuting. Don't miss out on this opportunity to live in a fantastic neighborhood with fantastic amenities. Verify room sizes and schools independently.
 Public Pool
Public Pool Sewer
Sewer Sprinkler System
Sprinkler System Study Room
Study Room Water Access
Water Access Yard
Yard Energy Efficient
Energy Efficient
-
First FloorFamily Room:18X16Dining:12X11Kitchen:10X10Breakfast:10X9Primary Bedroom:16X15Home Office/Study:12X12
-
Second FloorBedroom:12X12Bedroom 2:12X11Bedroom 3:11X11Game Room:16X14
-
InteriorFireplace:1/Gaslog FireplacePets:Case By CaseSmoking Allowed:NoFloors:Engineered Wood,Tile,VinylCountertop:graniteBathroom Description:Half Bath,Primary Bath: Double Sinks,Primary Bath: Jetted Tub,Primary Bath: Shower Only,Primary Bath: Tub/Shower ComboBedroom Desc:En-Suite Bath,Primary Bed - 1st Floor,Walk-In ClosetKitchen Desc:Kitchen open to Family Room,Pantry,Walk-in PantryRoom Description:1 Living Area,Breakfast Room,Family Room,Formal Dining,Gameroom Up,Home Office/Study,Library,Utility Room in HouseHeating:Central GasCooling:Central ElectricConnections:Electric Dryer Connections,Gas Dryer Connections,Washer ConnectionsDishwasher:YesDisposal:YesMicrowave:YesRange:Gas CooktopOven:Electric OvenAppliances:Refrigerator,Washer IncludedEnergy Feature:Ceiling Fans,Digital Program Thermostat,HVAC>13 SEERInterior:Alarm System - Owned,Fire/Smoke Alarm,Refrigerator Included,Washer Included
-
ExteriorPrivate Pool:NoLot Description:Subdivision LotParking:Auto Garage Door OpenerGarage Carport:Auto Garage Door OpenerWater Sewer:Public Sewer,Public Water,Water DistrictArea Pool:YesExterior:Area Tennis Courts,Back Yard Fenced,Clubhouse,Sprinkler System
Listed By:
Holly Yu
Texas Signature Realty
The data on this website relating to real estate for sale comes in part from the IDX Program of the Houston Association of REALTORS®. All information is believed accurate but not guaranteed. The properties displayed may not be all of the properties available through the IDX Program. Any use of this site other than by potential buyers or sellers is strictly prohibited.
© 2025 Houston Association of REALTORS®.
