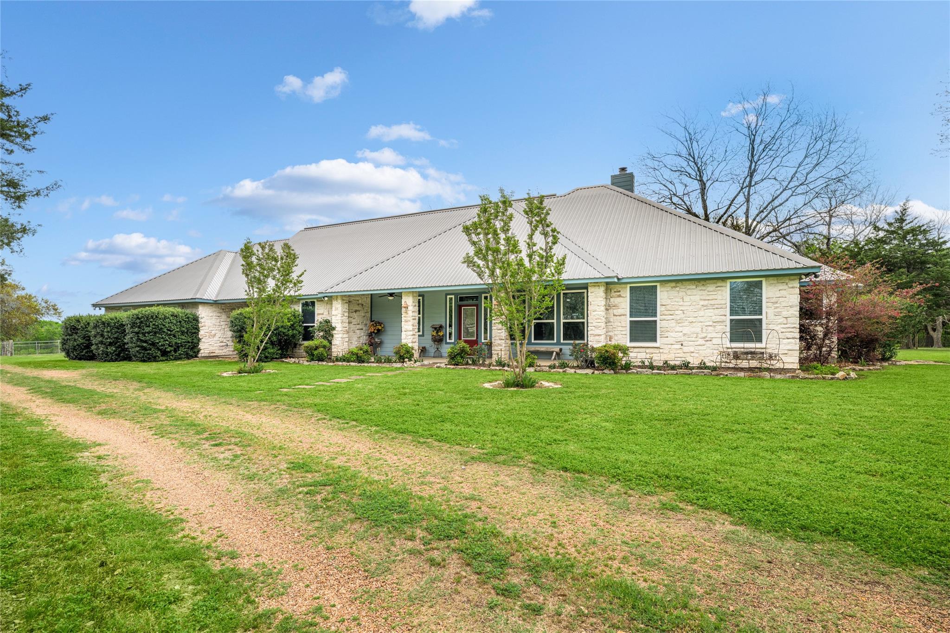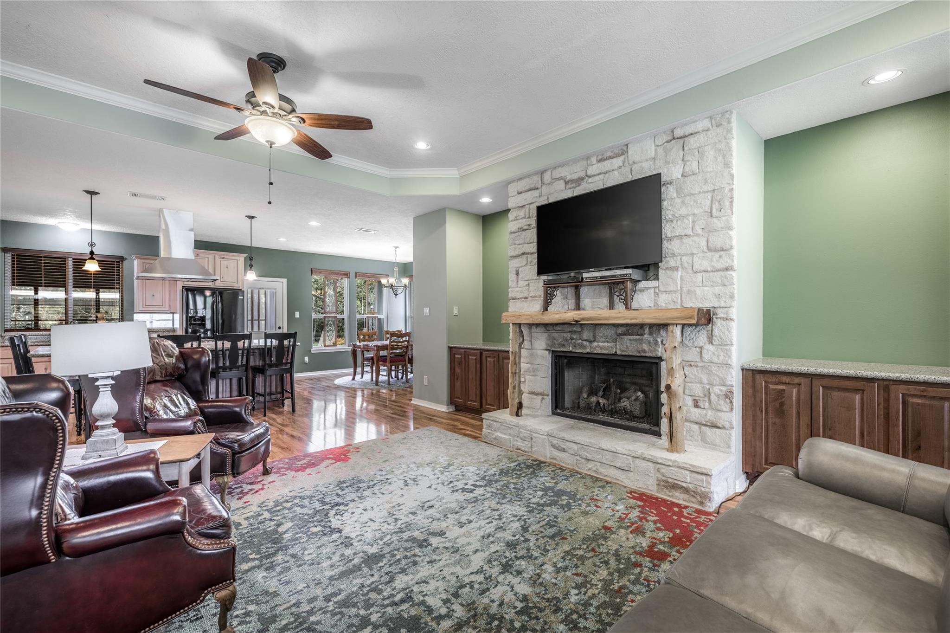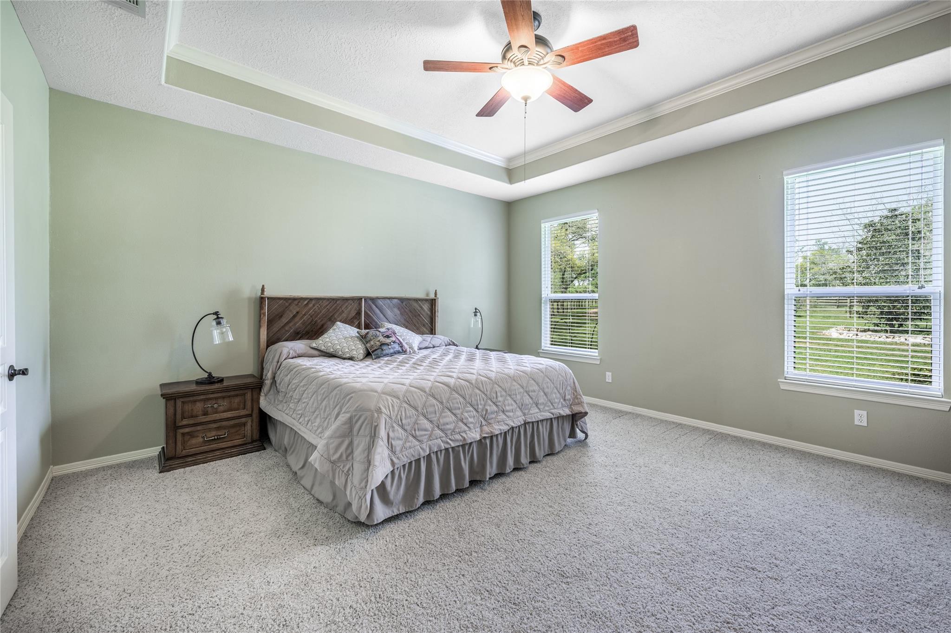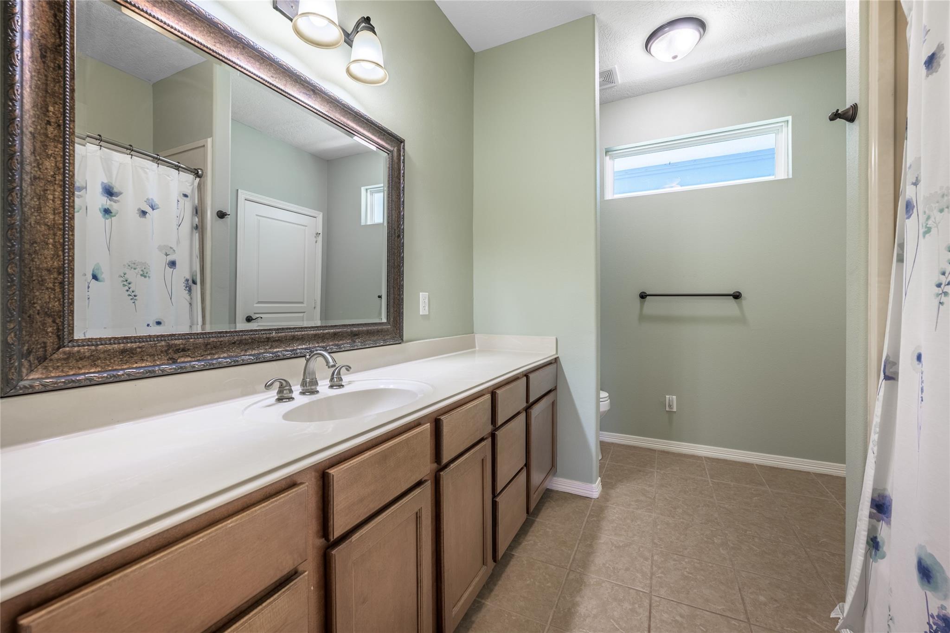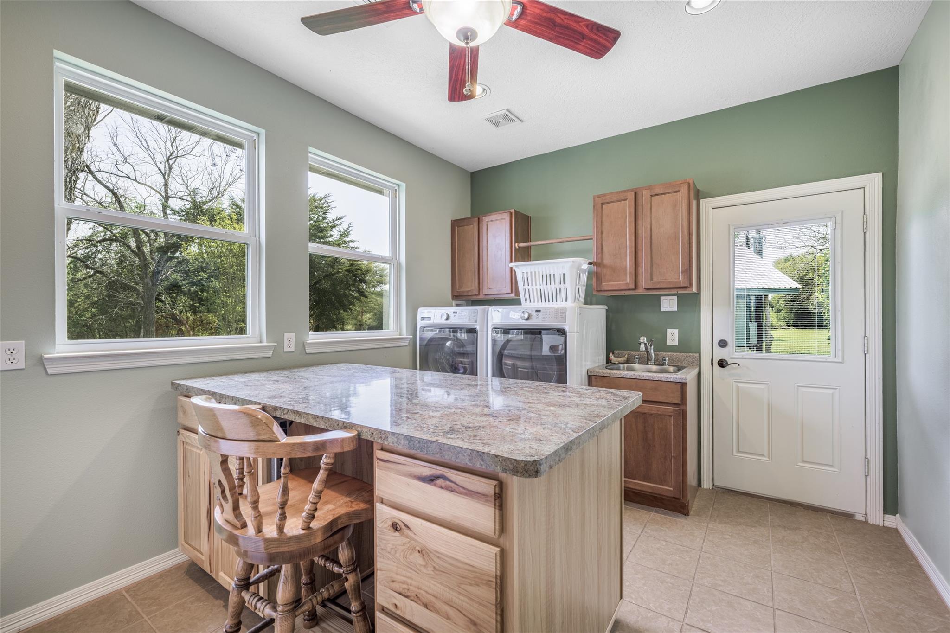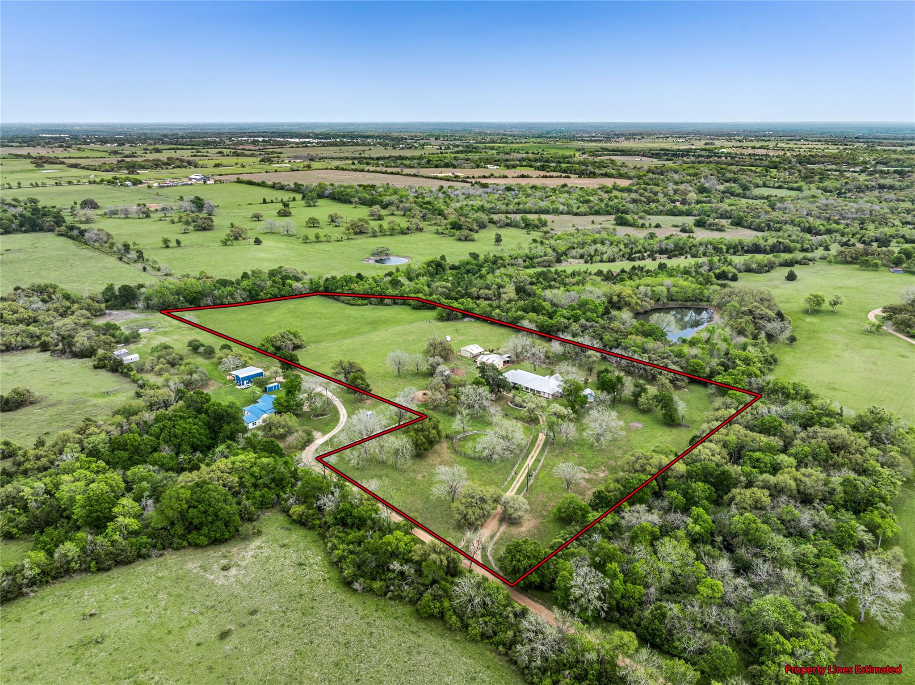6341 Wynne Ln Round Top, TX 78954
$1,295,000
On 13 pristine acres in the highly sought-after Round Top, Texas, this country home offers the perfect blend of charm and functionality with its 3-bedroom 2-bath home, multiple barns and beautiful views of the countryside. The home features an open concept living area, kitchen, and dining. A stone fireplace is the focal point of the living area. The large kitchen island provides a perfect spot for gathering and entertaining. The primary suite is spacious; the primary bathroom features a separate shower, a soaking tub, and double sinks. The covered porches and shaded patios create inviting outdoor spaces where you can enjoy morning coffee or evening sunsets. Outside, this property is ready to bring your country living dream to life as it features multiple barns, fenced pastures and 25 producing pecan trees. Whether you envision raising horses, cattle, or simply enjoying wide open spaces, this space offers limitless possibilities. Schedule a private tour today.
 Study Room
Study Room
-
First FloorLiving:21' x 16'8"Dining:14' x 10'Kitchen:18' x 16'4"Primary Bedroom:16' x 15'8"Bedroom:14' x 11'4"Bedroom 2:12'8" x 13'4"Primary Bath:12' x 22'Bath:8'4" x 8'10"Home Office/Study:9'10" x 10'Utility Room:11' x 16'Exterior Porch/Balcony:16'8" x 16'4"
-
Second FloorGame Room:16' x 20'
-
InteriorFireplace:1/Gaslog FireplaceRoom Description:Gameroom Up,Utility Room in HouseKitchen Desc:Island w/ Cooktop,Walk-in PantryBedroom Desc:Primary Bed - 1st FloorBathroom Description:Primary Bath: Double Sinks,Primary Bath: Separate Shower,Primary Bath: Soaking TubCooling:Central ElectricHeating:Central ElectricConnections:Electric Dryer Connections,Washer ConnectionsRange:Gas CooktopOven:Double Oven,Electric OvenInterior:Water Softener - Owned
-
ExteriorPrivate Pool:NoWater Sewer:Aerobic,Septic Tank,WellRoad Surface:AsphaltTree Description:Clusters,Partial Coverage
Listed By:
Lisa Mayer
Round Top Real Estate
The data on this website relating to real estate for sale comes in part from the IDX Program of the Houston Association of REALTORS®. All information is believed accurate but not guaranteed. The properties displayed may not be all of the properties available through the IDX Program. Any use of this site other than by potential buyers or sellers is strictly prohibited.
© 2025 Houston Association of REALTORS®.
