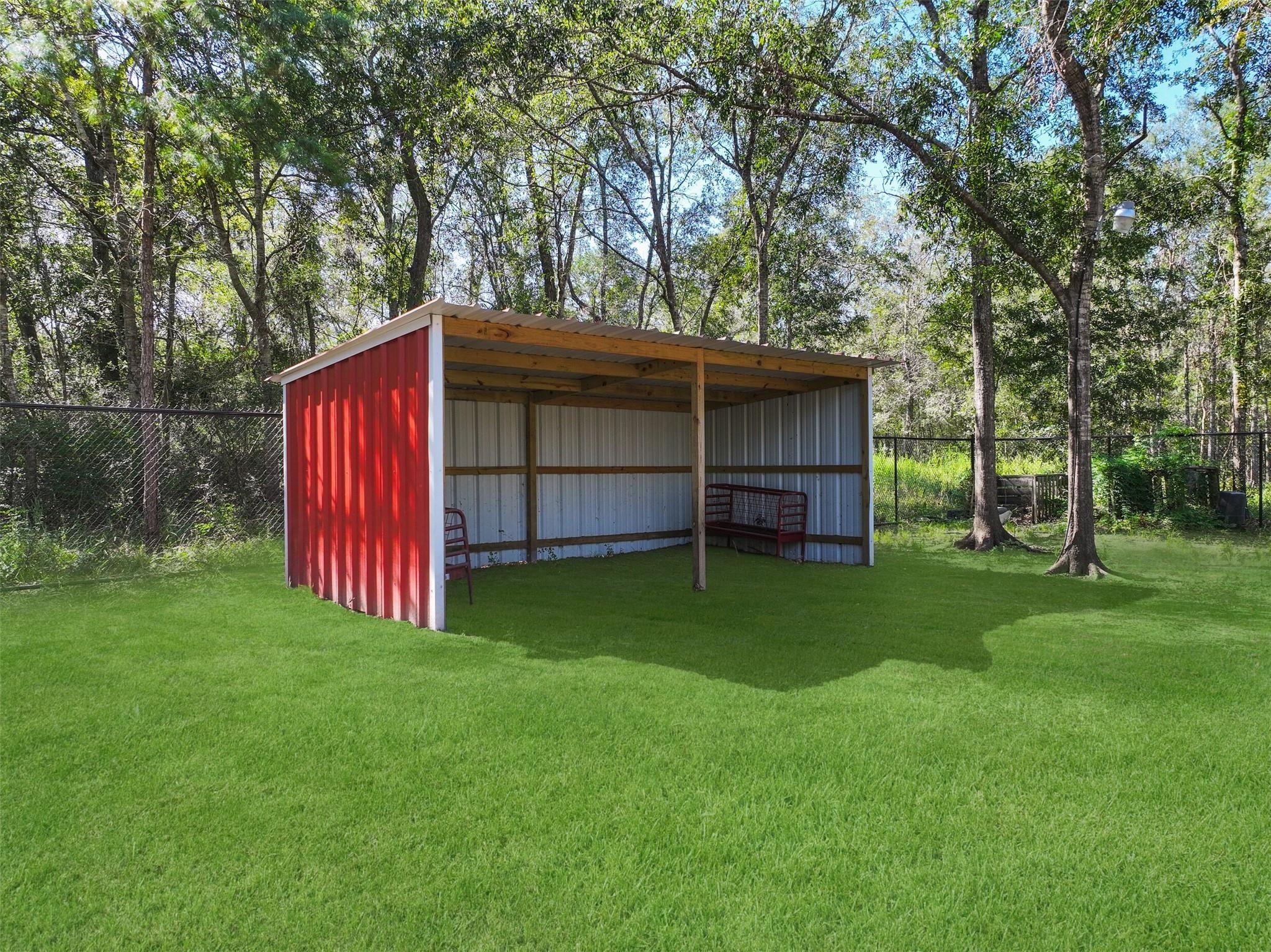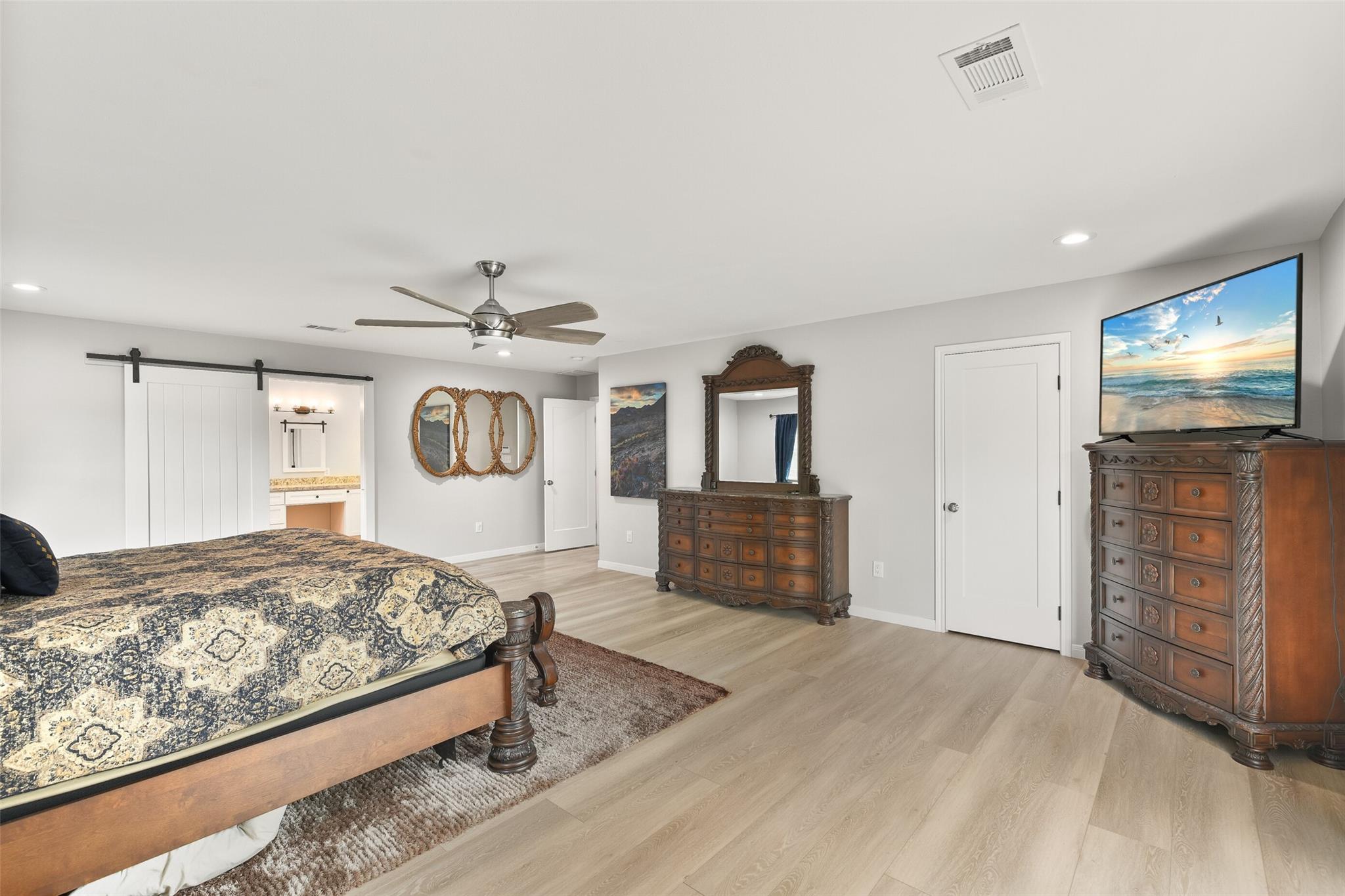6310 Wickwillow Ln Alvin, TX 77511
$719,999
Introducing this 4 BR, 4.5 bath home nestled on a spacious 5 acre lot in Alvin, TX. Upon entering, you'll be greeted by an open concept floor plan that seamlessly connects the living, dining, & kitchen areas. The abundance of natural light fills the space, creating an inviting & airy atmosphere. The kitchen boasts stainless steel appliances & features an oversized island, perfect for gatherings. Each of the bedrooms is accompanied by its own private en-suite & walk-in closets. Step outside onto the wrap-around porch, where you can enjoy the scenic views of the surrounding landscape. For those with a green thumb, a well-maintained garden awaits, featuring built-in raised beds for all your gardening endeavors. The property also benefits from sprayed-in insulation under the house, a water softener system, & reverse osmosis in the kitchen, ensuring comfort & convenience in your daily living. The adjacent lot is also for sale, allowing you to expand this property to a total of 10 acres!
 Patio/Deck
Patio/Deck Yard
Yard Energy Efficient
Energy Efficient Wooded Lot
Wooded Lot
-
First FloorFamily Room:21X20Dining:15.5X8Kitchen:24.5X15.5Primary Bedroom:24X20Bedroom:16X11.5Bedroom 2:14X11.5Bedroom 3:11.5X11Primary Bath:16X10Bath:11X09Bath 2:8.5X5Bath 3:8.5X5Bath 4:6.5X4Utility Room:8X7.5
-
InteriorFireplace:1/Electric FireplaceFloors:Laminate,Tile,WoodCountertop:QUARTZBathroom Description:Primary Bath: Double Sinks,Half Bath,Primary Bath: Separate Shower,Secondary Bath(s): Tub/Shower Combo,Secondary Bath(s): Shower Only,Primary Bath: Jetted TubBedroom Desc:En-Suite Bath,Walk-In ClosetKitchen Desc:Island w/ Cooktop,Kitchen open to Family Room,Reverse Osmosis,Walk-in PantryRoom Description:Utility Room in House,Family Room,Kitchen/Dining ComboHeating:Central ElectricCooling:Central ElectricConnections:Electric Dryer Connections,Washer ConnectionsDishwasher:YesDisposal:YesMicrowave:YesRange:Electric RangeOven:Double OvenEnergy Feature:Ceiling Fans,Attic VentsInterior:Alarm System - Owned,Window Coverings,High Ceiling,Prewired for Alarm System,Fire/Smoke Alarm,Water Softener - Owned
-
ExteriorRoof:CompositionFoundation:On StiltsPrivate Pool:NoExterior Type:Cement Board,WoodLot Description:Cleared,WoodedCarport Description:Attached CarportWater Sewer:Aerobic,Septic Tank,WellExterior:Barn/Stable,Back Yard,Back Yard Fenced,Patio/Deck,Porch,Partially Fenced,Private Driveway,Side Yard,Storage Shed,Workshop
Listed By:
Craig Carver
RE/MAX Space Center
The data on this website relating to real estate for sale comes in part from the IDX Program of the Houston Association of REALTORS®. All information is believed accurate but not guaranteed. The properties displayed may not be all of the properties available through the IDX Program. Any use of this site other than by potential buyers or sellers is strictly prohibited.
© 2025 Houston Association of REALTORS®.


















































