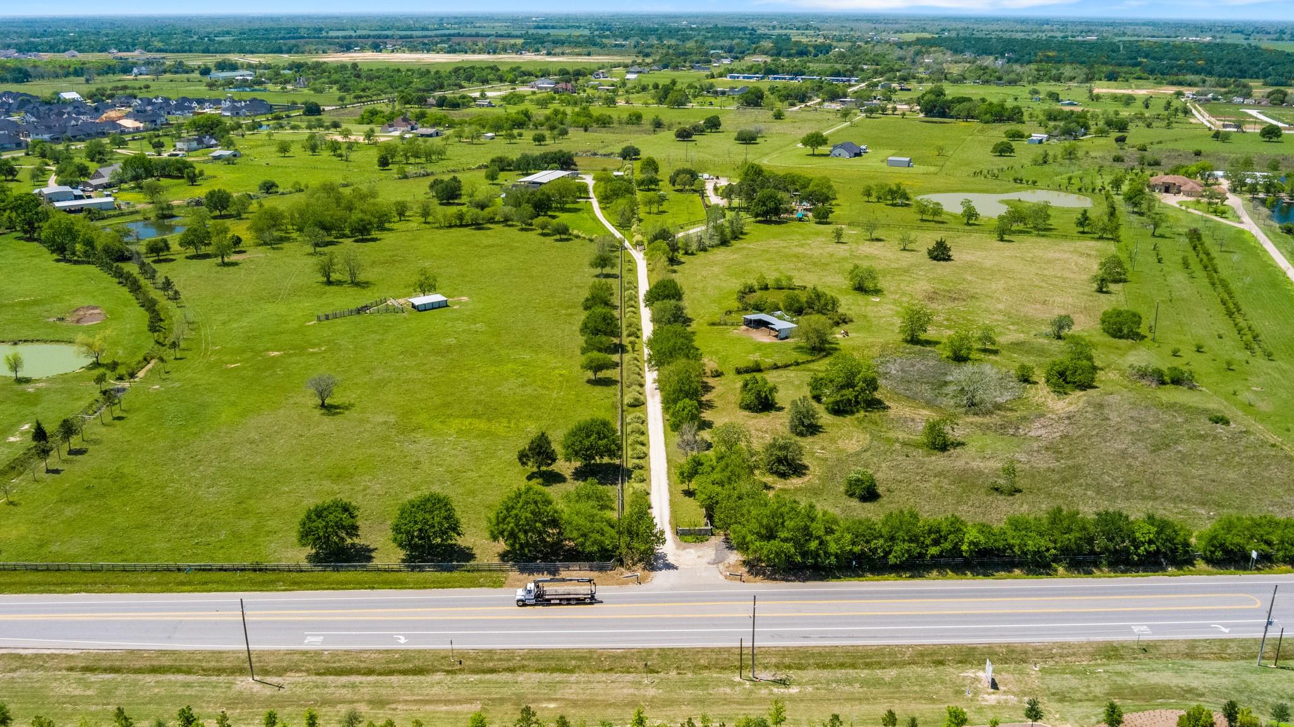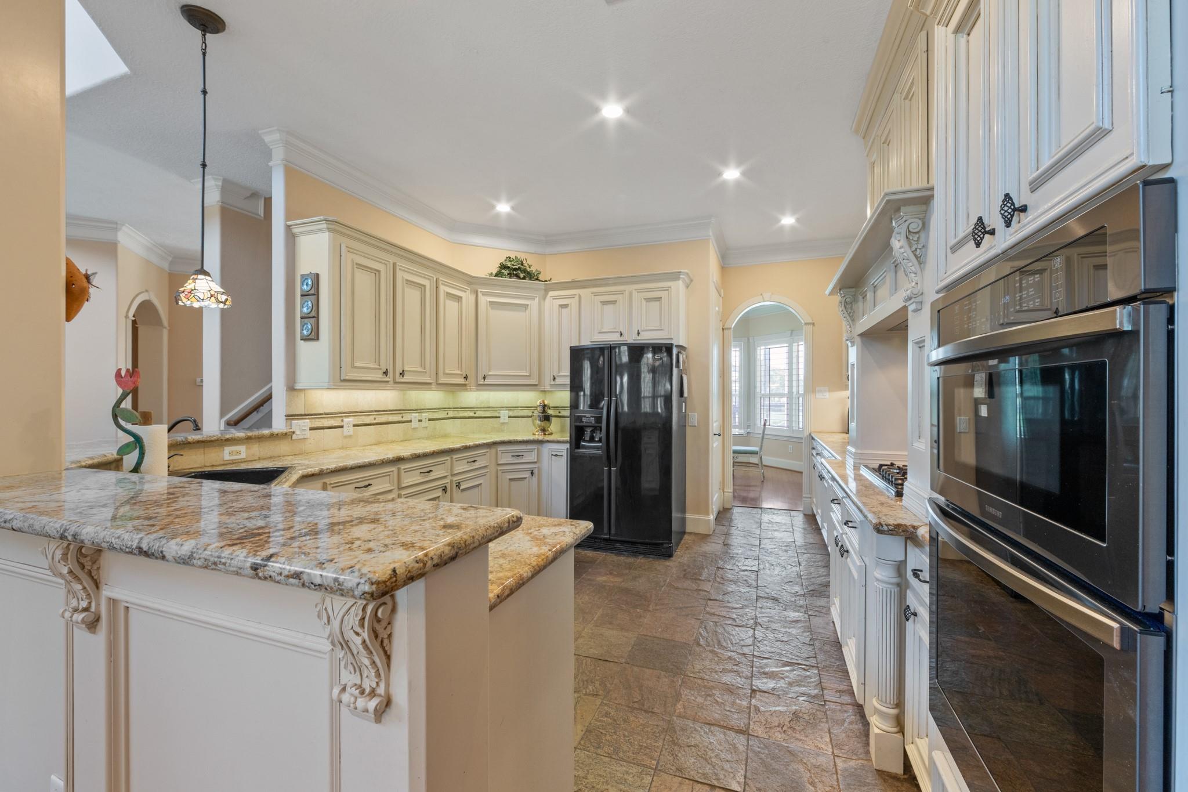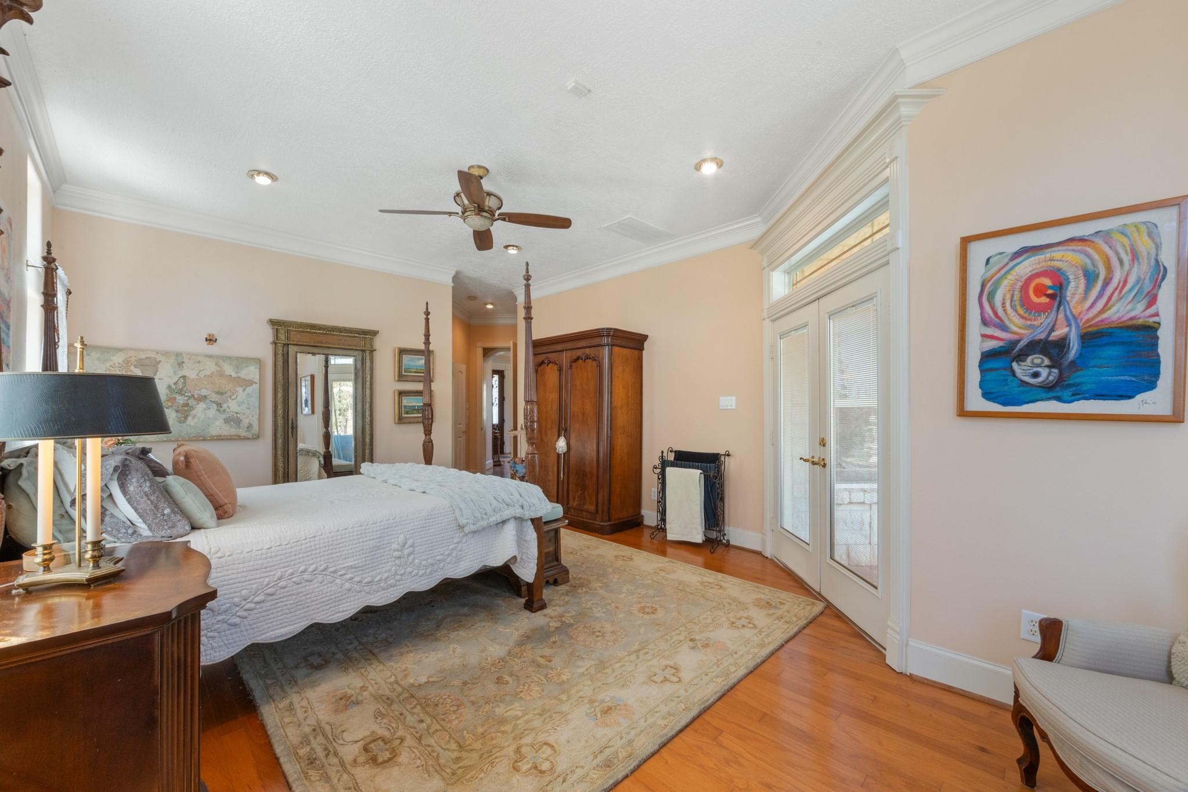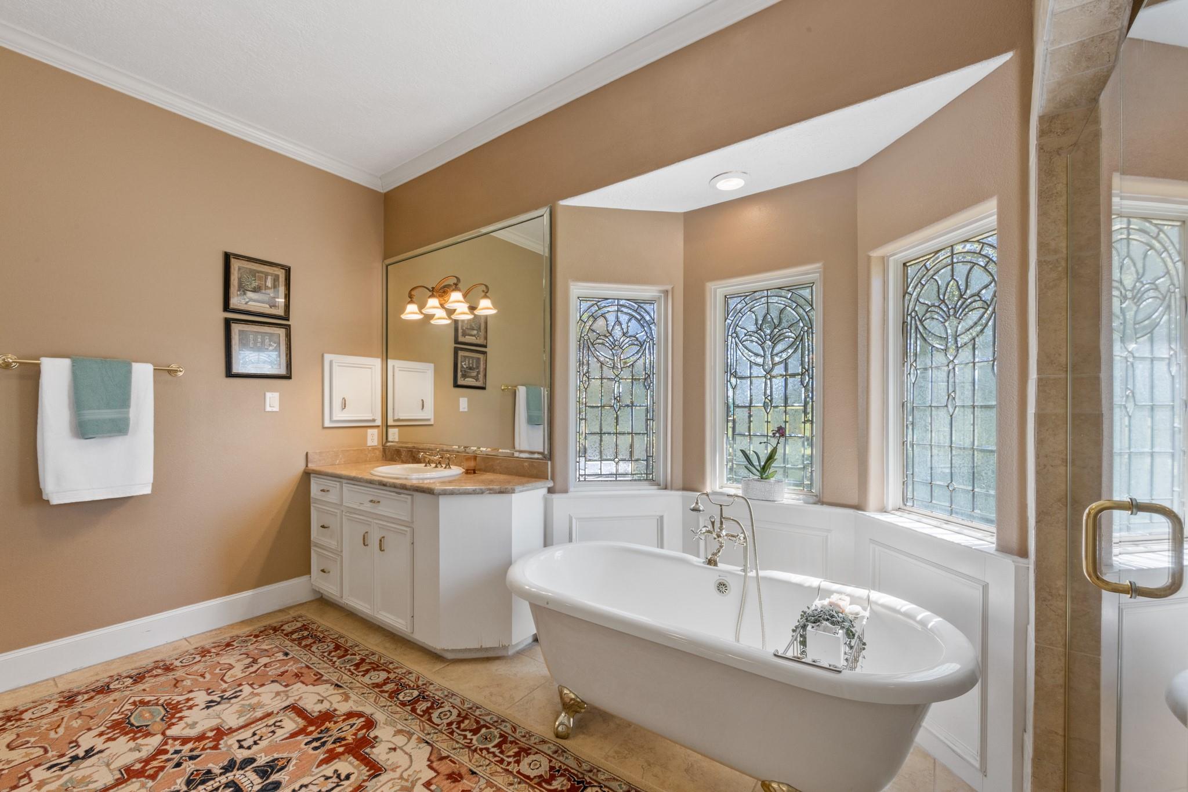6310 Fm 359 Rd S Fulshear, TX 77441
$3,500,000
Discover a unique opportunity with this unrestricted property just outside the city limits, offering endless potential for both residential & commercial use. Set on over 10 beautifully maintained acres with approximately 92 mature pecan trees, this custom-built home features 3 bedrooms, 2 bathrooms, a dedicated study, formal dining room, breakfast area, high ceilings, a spacious game room, & an open concept layout ideal for entertaining. Thoughtful upgrades include:granite countertops, custom cabinets, dual vanities, & large walk in closets. A charming 1-bed/1-bath apartment sits above the 3-car garage, perfect for guests, rental income, or family. Outdoor living shines with a pool, spa, fire pit, covered front & back patios, & lush gardens. Equestrians will appreciate the 6-stall barn & scenic pond nearby. With 60 ft of frontage on FM 359, this versatile property is a rare find that blends peaceful country living with exceptional development potential. Property has 3 tax accts.
 Garage Apartment
Garage Apartment Private Pool
Private Pool Study Room
Study Room Controlled Subdivision
Controlled Subdivision Energy Efficient
Energy Efficient Water View
Water View
-
First FloorLiving:18x20Dining:11x11Kitchen:17x14Breakfast:13x16Primary Bedroom:19x22Primary Bath:17x13Bath:8x7Home Office/Study:11x14Utility Room:8x7
-
Second FloorBedroom:15x14Bedroom 2:18x11Bedroom 3:11x11Bath:14x6Game Room:13x11
-
InteriorFireplace:2/Wood Burning FireplaceFloors:Carpet,Engineered Wood,TileCountertop:GraniteBathroom Description:Primary Bath: Double Sinks,Primary Bath: Separate Shower,Primary Bath: Soaking Tub,Secondary Bath(s): Double Sinks,Secondary Bath(s): Tub/Shower ComboBedroom Desc:En-Suite Bath,Primary Bed - 1st Floor,Walk-In ClosetKitchen Desc:Kitchen open to Family Room,Pantry,Walk-in PantryRoom Description:Home Office/Study,Utility Room in House,Breakfast Room,Entry,Formal Dining,Gameroom Up,Garage Apartment,1 Living Area,Living Area - 1st Floor,Quarters/Guest HouseHeating:Central Electric,Propane,ZonedCooling:Central Electric,ZonedConnections:Electric Dryer Connections,Washer ConnectionsDishwasher:YesMicrowave:YesRange:Gas RangeOven:Gas OvenEnergy Feature:Ceiling Fans,GeneratorInterior:Crown Molding,Formal Entry/Foyer,High Ceiling,Water Softener - Owned,Wine/Beverage Fridge
-
ExteriorFoundation:SlabPrivate Pool:YesPrivate Pool Desc:In Ground,Pool With Hot Tub AttachedLot Description:Cleared,Water ViewWater Amenity:PondGarage Carport:Auto Garage Door OpenerAccess:Driveway GateWater Sewer:Aerobic,WellRoad Surface:OtherFront Door Face:SoutheastGarage Apartment:YesTree Description:Partial Coverage
Listed By:
Cindy Ochsner
Cinderella Real Estate
The data on this website relating to real estate for sale comes in part from the IDX Program of the Houston Association of REALTORS®. All information is believed accurate but not guaranteed. The properties displayed may not be all of the properties available through the IDX Program. Any use of this site other than by potential buyers or sellers is strictly prohibited.
© 2025 Houston Association of REALTORS®.


















































