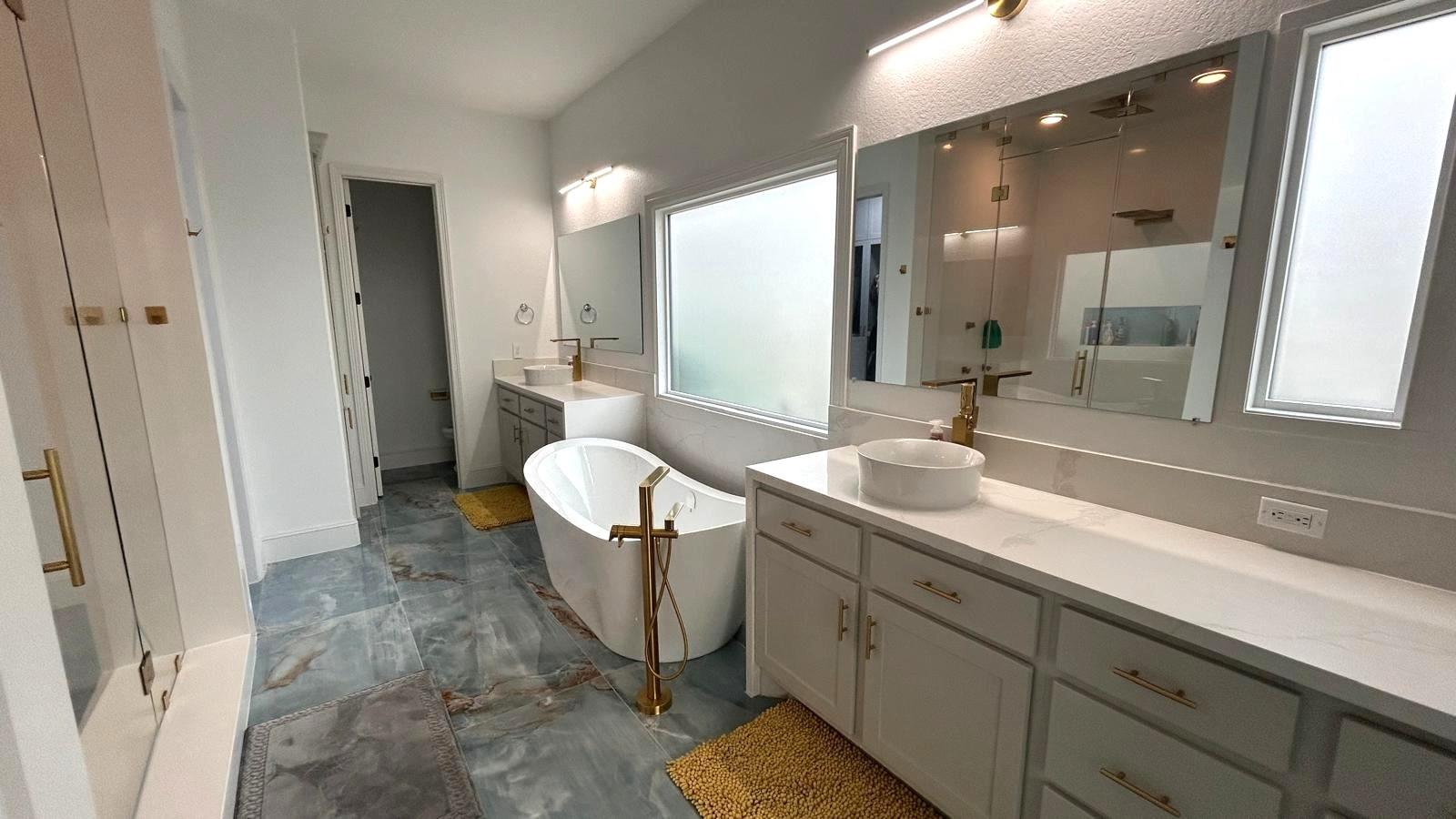6307 Kennedy Hills Ct Sugar Land, TX 77479
$1,715,000
Current owner is specialist in home remodeling and meticulously updated their home. Coveted Darling Homes plan w private casita for multi-use. Perimeter lights have been updated n include motion-senor for added-safety. Massive coat closet with custom shelves at the main entry hall way. Gourmet kitchen with floor to ceiling cabinetry, new hardware, quartz countertops, stainless steel appliances, massive custom built-in refrigerator and freezer and wine cooler. All windows to the back yard summer kitchen and blue bottom pool with two cascades and a spa. Gorgeous marble fireplace. The entire sound system and the electrically reclining leather sofa set remain in the Media room downstairs. A large study w own entrance n away to the living areas. Upstairs includes a large gameroom and three bedrooms, each with their own large closet and bathroom. All bathrooms have been upgraded with new quartz countertop. Easy access to Hwy 59, Fort Bend Tollway and the Texas Medical Center.
 Garage Apartment
Garage Apartment Media Room
Media Room Patio/Deck
Patio/Deck Private Pool
Private Pool Public Pool
Public Pool Spa/Hot Tub
Spa/Hot Tub Sprinkler System
Sprinkler System Study Room
Study Room Water Access
Water Access Yard
Yard Cul-de-sac
Cul-de-sac Energy Efficient
Energy Efficient Green Certified
Green Certified
-
First FloorFamily Room:18x21Dining:16x12Kitchen:16x10Breakfast:16x12Primary Bedroom:15x19Primary Bath:1stHome Office/Study:12x13Media Room:18x16Utility Room:1stGuest Suite:11x13
-
Second FloorBedroom:14x14Bedroom 2:12x15Bedroom 3:13x12Bath:2ndBath 2:2ndBath 3:2ndGame Room:18x16
-
InteriorFireplace:2/Gaslog FireplaceFloors:Engineered Wood,TileCountertop:GRANITE/QUARTZBathroom Description:Primary Bath: Double Sinks,Full Secondary Bathroom Down,Half Bath,Primary Bath: Separate Shower,Primary Bath: Soaking Tub,Secondary Bath(s): Tub/Shower Combo,Secondary Bath(s): Shower Only,Vanity AreaBedroom Desc:Primary Bed - 1st Floor,Walk-In ClosetKitchen Desc:Breakfast Bar,Butler Pantry,Island w/o Cooktop,Pantry,Soft Closing Cabinets,Soft Closing Drawers,Under Cabinet Lighting,Walk-in PantryRoom Description:Home Office/Study,Utility Room in House,Entry,Family Room,Formal Dining,Gameroom Up,Guest Suite,Kitchen/Dining Combo,Living Area - 1st Floor,MediaHeating:Central GasCooling:Central ElectricConnections:Electric Dryer Connections,Gas Dryer Connections,Washer ConnectionsDishwasher:YesDisposal:YesMicrowave:YesRange:Gas CooktopOven:Freestanding OvenEnergy Feature:Ceiling Fans,Insulated/Low-E windows,North/South Exposure,Radiant Attic Barrier,Digital Program Thermostat,Attic VentsInterior:Alarm System - Owned,Window Coverings,Dryer Included,Formal Entry/Foyer,High Ceiling,Refrigerator Included,Fire/Smoke Alarm,Washer Included,Water Softener - Owned,Wine/Beverage Fridge
-
ExteriorRoof:CompositionFoundation:SlabPrivate Pool:YesPrivate Pool Desc:Gunite,Heated,In Ground,Pool With Hot Tub AttachedExterior Type:Brick,Cement Board,Stone,StuccoLot Description:Cul-De-Sac,Subdivision LotWater Sewer:Water DistrictFront Door Face:NorthArea Pool:YesExterior:Back Yard Fenced,Covered Patio/Deck,Spa/Hot Tub,Outdoor Fireplace,Outdoor Kitchen,Patio/Deck,Porch,Side Yard,Sprinkler System
Listed By:
Doris Santos
Realm Real Estate Professionals - Katy
The data on this website relating to real estate for sale comes in part from the IDX Program of the Houston Association of REALTORS®. All information is believed accurate but not guaranteed. The properties displayed may not be all of the properties available through the IDX Program. Any use of this site other than by potential buyers or sellers is strictly prohibited.
© 2025 Houston Association of REALTORS®.


















































