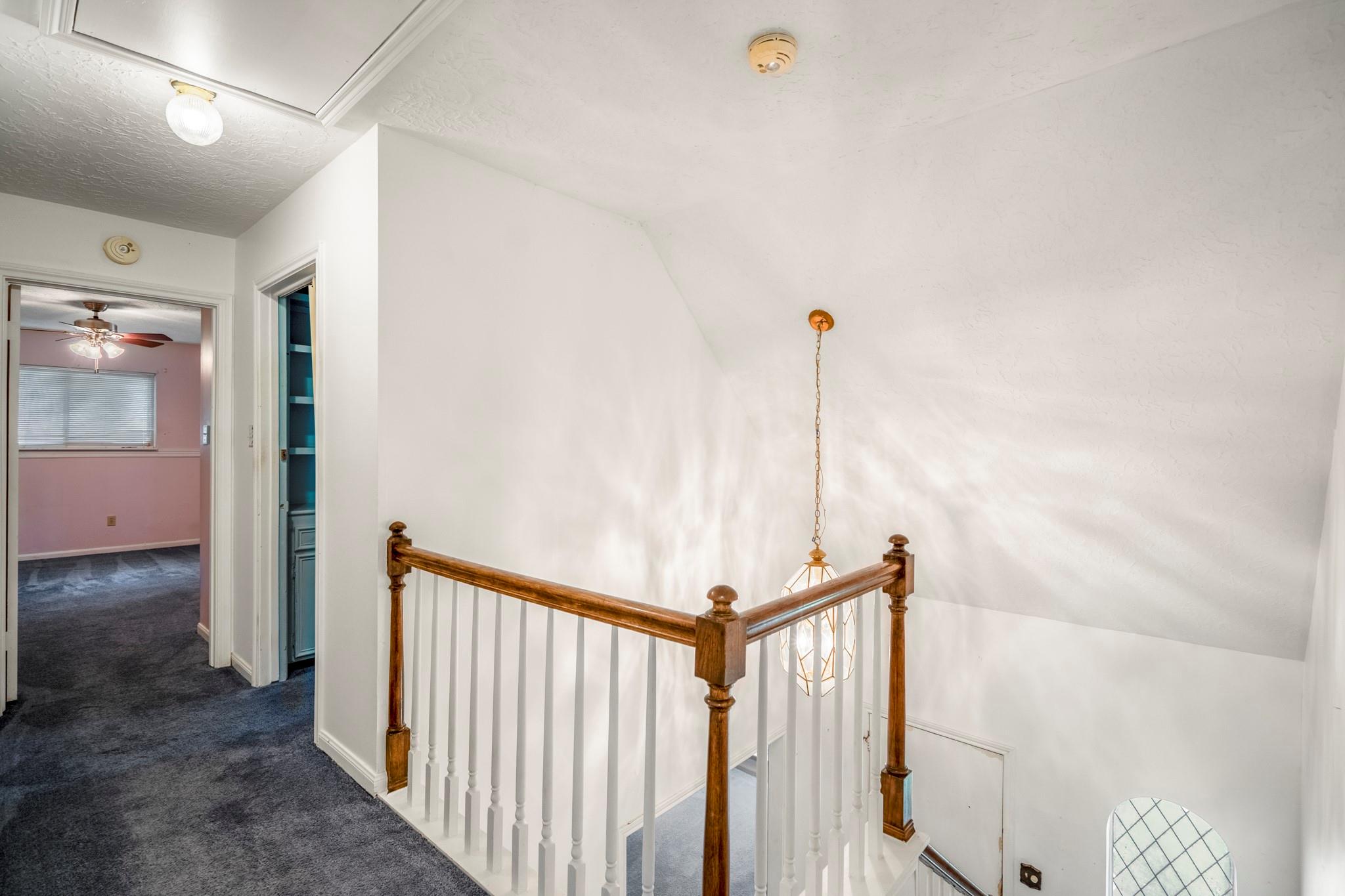6303 Larkmount Dr Spring, TX 77389
$260,000
Imagine the possibilities in this 2,323 sq ft 4-bedroom, 2.5-bathroom Northampton gem! Picture cozy mornings in your spacious downstairs primary suite, lively gatherings in the two living areas, and memorable dinners in the inviting dining spaces. Upstairs, three bedrooms and a flexible bonus room offer endless options for guests, hobbies, or a home office. Mature trees provide welcoming shade, and the detached two-car garage offers ample storage, while the backyard is just waiting to become your private retreat. Ready for a makeover, this home invites you to create the lifestyle you've always envisioned. With Klein ISD schools, Northampton's parks, lakes, trails, and playgrounds, plus optional membership to pools, tennis courts, and a fitness center, and easy access to Hwy 99, The Woodlands, and I-45, you'll love the balance of comfort and convenience this home offers. Bring your creativity and make this home truly yours!
 Patio/Deck
Patio/Deck Water Access
Water Access Yard
Yard Energy Efficient
Energy Efficient
-
First FloorLiving:18x12Living 2:18x12Dining:12x10Kitchen:11x11Breakfast:11x9Primary Bedroom:16x15Utility Room:8x6
-
Second FloorBedroom:17x14Bedroom 2:14x12Bedroom 3:12x11Game Room:16x11
-
InteriorFireplace:1/Wood Burning FireplaceFloors:Carpet,Laminate,Tile,VinylCountertop:LaminateBathroom Description:Primary Bath: Double Sinks,Half Bath,Secondary Bath(s): Double Sinks,Secondary Bath(s): Tub/Shower Combo,Primary Bath: Tub/Shower Combo,Vanity AreaBedroom Desc:En-Suite Bath,Primary Bed - 1st Floor,Split PlanKitchen Desc:Breakfast Bar,PantryRoom Description:Breakfast Room,Entry,Family Room,Formal Dining,Formal Living,Gameroom Up,Utility Room in HouseHeating:Central GasCooling:Central ElectricConnections:Washer ConnectionsDishwasher:YesDisposal:YesCompactor:NoRange:Electric Cooktop,GrillOven:Double Oven,Gas OvenIce Maker:NoEnergy Feature:Ceiling FansInterior:Window Coverings,Formal Entry/Foyer
-
ExteriorRoof:CompositionFoundation:SlabPrivate Pool:NoExterior Type:Brick,WoodLot Description:Subdivision LotGarage Carport:Double-Wide DrivewayWater Sewer:Water DistrictFront Door Face:NorthExterior:Back Yard Fenced,Patio/Deck,Private Driveway
Listed By:
Lauren Ashley
Better Homes and Gardens Real Estate Gary Greene - Champions
The data on this website relating to real estate for sale comes in part from the IDX Program of the Houston Association of REALTORS®. All information is believed accurate but not guaranteed. The properties displayed may not be all of the properties available through the IDX Program. Any use of this site other than by potential buyers or sellers is strictly prohibited.
© 2025 Houston Association of REALTORS®.

















































